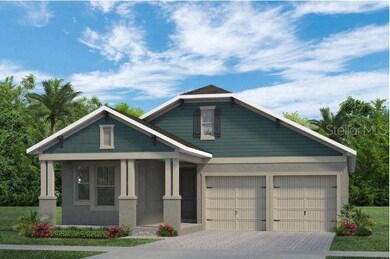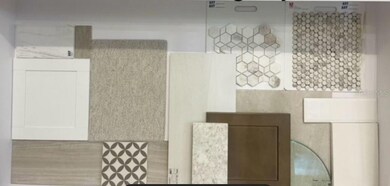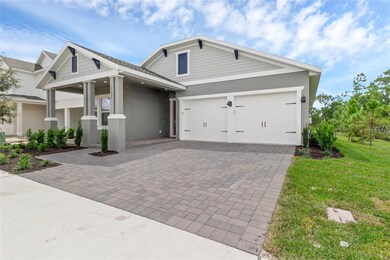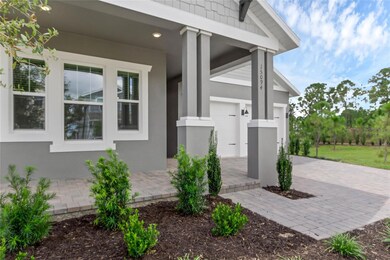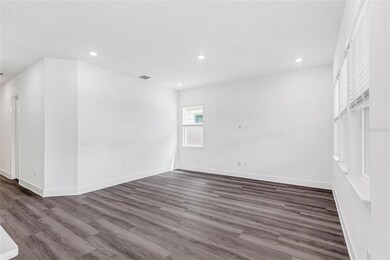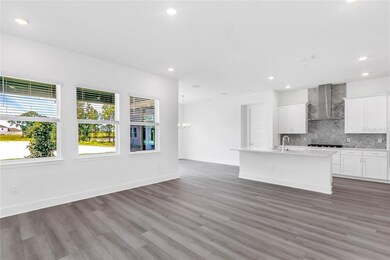
15491 Lebeau Loop Winter Garden, FL 34787
Estimated payment $4,483/month
Highlights
- Under Construction
- View of Trees or Woods
- Craftsman Architecture
- Water Spring Elementary School Rated A-
- Open Floorplan
- Main Floor Primary Bedroom
About This Home
Under Construction. RockWell Homes presents this stunning single-story floorplan! The home features 4-bedrooms, 3-bathrooms,
oversized 2-car garage, covered front porch and rear lanai, and expansive backyard with forest views. The
open concept living, kitchen, and dining areas are perfect for entertaining! The kitchen boasts upgraded
features like a bar-top island, solid surface countertops, 42-inch cabinets, stainless steel appliances, gas cooktop,
and a large walk-in pantry. The primary suite includes a dual sink vanity, ceramic tile shower, walk-in closet,
and stylish finishes. Additional features include 8-foot doors, energy-efficient windows, full landscaping package, sprinkler
system, and a new home warranty! Call today to schedule a tour!
Listing Agent
OLYMPUS EXECUTIVE REALTY INC Brokerage Phone: 407-469-0090 License #3472101

Home Details
Home Type
- Single Family
Est. Annual Taxes
- $2,179
Year Built
- Built in 2025 | Under Construction
Lot Details
- 7,083 Sq Ft Lot
- North Facing Home
- Corner Lot
- Irrigation
- Landscaped with Trees
- Property is zoned P-D
HOA Fees
- $102 Monthly HOA Fees
Parking
- 2 Car Attached Garage
- Garage Door Opener
- Driveway
Property Views
- Woods
- Park or Greenbelt
Home Design
- Home is estimated to be completed on 5/15/25
- Craftsman Architecture
- Slab Foundation
- Wood Frame Construction
- Shingle Roof
- Cement Siding
- Block Exterior
- Stucco
Interior Spaces
- 2,117 Sq Ft Home
- Open Floorplan
- Tray Ceiling
- High Ceiling
- Double Pane Windows
- ENERGY STAR Qualified Windows
- Living Room
Kitchen
- Eat-In Kitchen
- Built-In Oven
- Cooktop with Range Hood
- Recirculated Exhaust Fan
- Microwave
- Dishwasher
- Solid Surface Countertops
- Disposal
Flooring
- Carpet
- Ceramic Tile
Bedrooms and Bathrooms
- 4 Bedrooms
- Primary Bedroom on Main
- Closet Cabinetry
- Walk-In Closet
- 3 Full Bathrooms
Laundry
- Laundry Room
- Washer and Gas Dryer Hookup
Outdoor Features
- Covered patio or porch
Schools
- Water Spring Elementary School
- Water Spring Middle School
- Horizon High School
Utilities
- Zoned Heating and Cooling
- Thermostat
- Tankless Water Heater
- Gas Water Heater
- High Speed Internet
- Cable TV Available
Listing and Financial Details
- Home warranty included in the sale of the property
- Visit Down Payment Resource Website
- Tax Lot 222
- Assessor Parcel Number 20-24-27-7830-02-220
Community Details
Overview
- Association fees include pool
- Aubrey Woller Association, Phone Number (407) 644-0010
- Visit Association Website
- Built by RockWell Homes
- Winding Bay Ph 3 Subdivision, Hemingway Floorplan
Amenities
- Community Mailbox
Recreation
- Community Playground
- Community Pool
- Park
- Dog Park
Map
Home Values in the Area
Average Home Value in this Area
Tax History
| Year | Tax Paid | Tax Assessment Tax Assessment Total Assessment is a certain percentage of the fair market value that is determined by local assessors to be the total taxable value of land and additions on the property. | Land | Improvement |
|---|---|---|---|---|
| 2025 | $2,179 | $120,000 | $120,000 | -- |
| 2024 | $2,102 | $120,000 | $120,000 | -- |
| 2023 | $2,102 | $120,000 | $120,000 | $0 |
| 2022 | $2,080 | $120,000 | $120,000 | $0 |
| 2021 | $793 | $50,000 | $50,000 | $0 |
Property History
| Date | Event | Price | Change | Sq Ft Price |
|---|---|---|---|---|
| 03/31/2025 03/31/25 | Pending | -- | -- | -- |
| 02/07/2025 02/07/25 | For Sale | $750,000 | -- | $354 / Sq Ft |
Similar Homes in the area
Source: Stellar MLS
MLS Number: O6278831
APN: 20-2427-7830-02-220
- 14925 Lebeau Loop
- 15450 Lebeau Loop
- 15408 Lebeau Loop
- 15313 Lebeau Loop
- 15378 Gilligan Ct
- 15155 Mayberry Dr
- 10732 Petrillo Way
- 10699 Petrillo Way
- 16019 Micelli Dr
- 15959 Pantuso Alley
- 17347 Beachgrass Alley
- 16759 Muskgrass Dr
- 17353 Beachgrass Alley
- 17505 Glossy Pomelo Way
- 16765 Muskgrass Dr
- 16863 Muskgrass Dr
- 16880 Muskgrass Dr
- 16881 Muskgrass Dr
- 16862 Muskgrass Dr
- 10472 Petrillo Way

