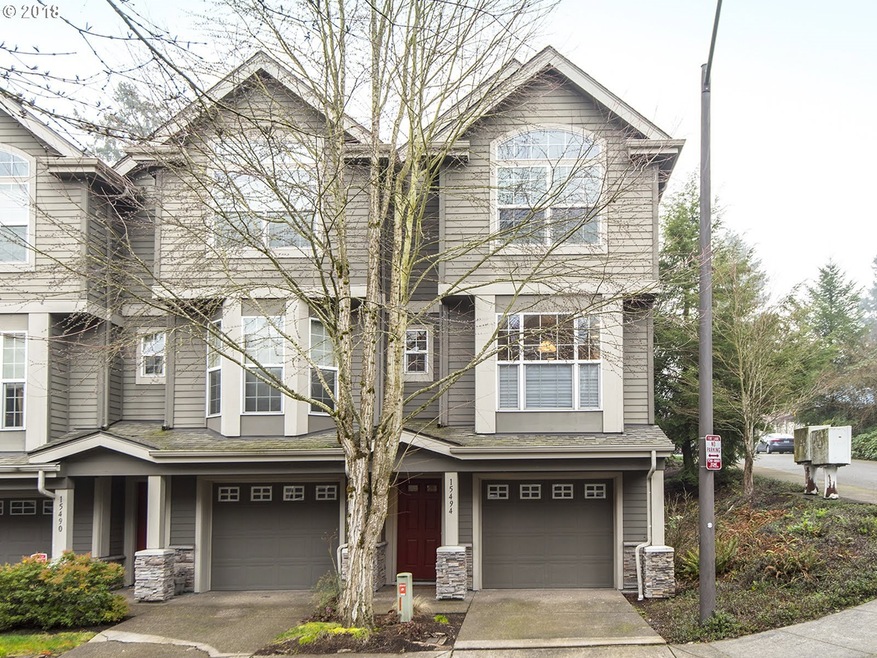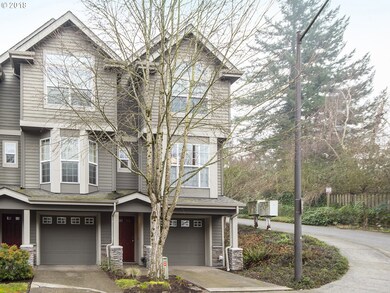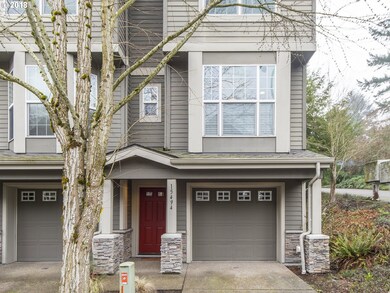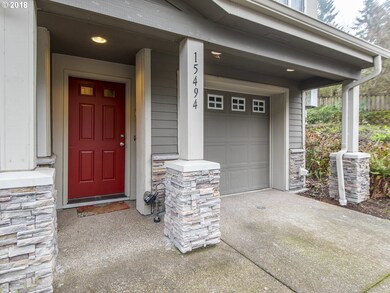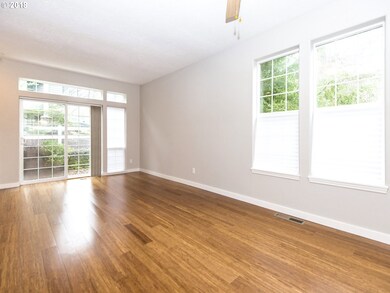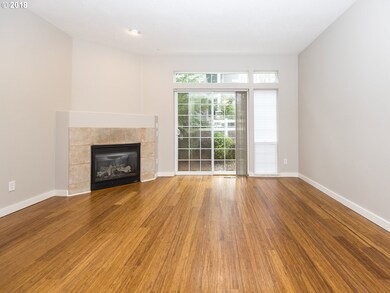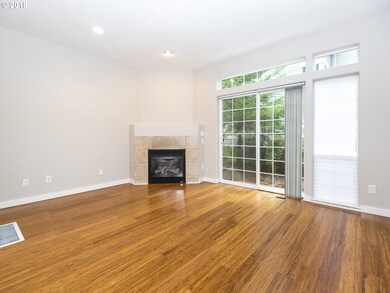
$400,000
- 2 Beds
- 2.5 Baths
- 2,000 Sq Ft
- 4463 Thunder Vista Ln
- Lake Oswego, OR
Stylish Townhouse-Style Condo in Desirable Mountain Park!Welcome to easy living in Lake Oswego’s sought-after Mountain Park community. This spacious 2-bedroom, 2.5-bathroom townhouse-style condo offers the perfect blend of comfort, privacy, and access to fantastic amenities.Enjoy oversized rooms filled with natural light, a private balcony perched among the trees, and a cozy rear deck — ideal for
Christian Maluo Where, Inc
