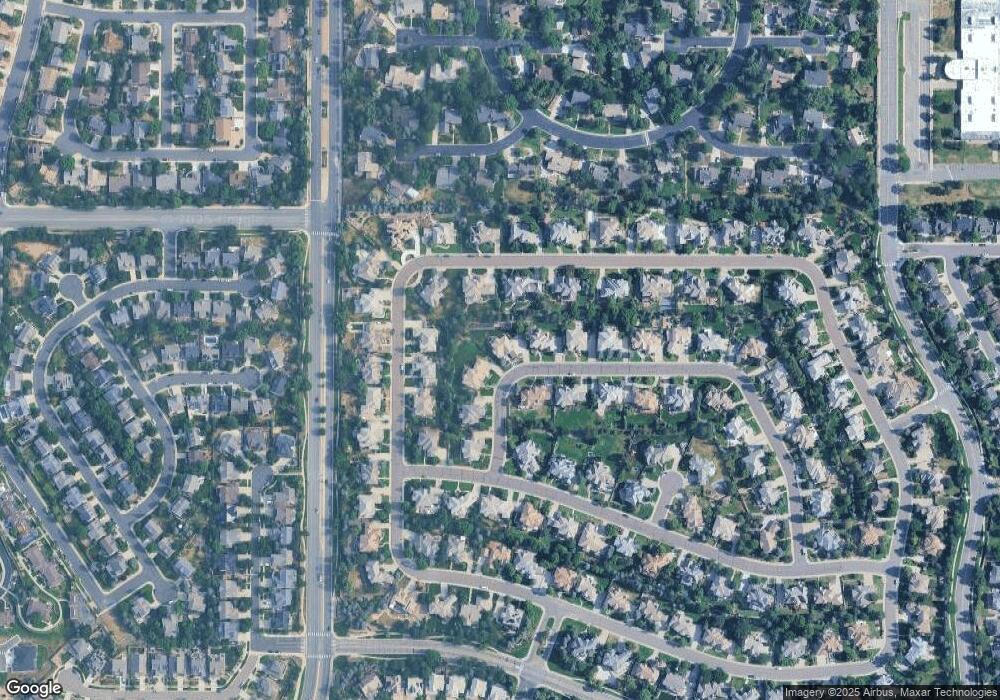15499 E Progress Cir Centennial, CO 80015
Piney Creek NeighborhoodEstimated Value: $1,081,000 - $1,159,000
7
Beds
5
Baths
5,877
Sq Ft
$192/Sq Ft
Est. Value
About This Home
This home is located at 15499 E Progress Cir, Centennial, CO 80015 and is currently estimated at $1,129,064, approximately $192 per square foot. 15499 E Progress Cir is a home located in Arapahoe County with nearby schools including Indian Ridge Elementary School, Laredo Middle School, and Smoky Hill High School.
Ownership History
Date
Name
Owned For
Owner Type
Purchase Details
Closed on
Mar 26, 2021
Sold by
Brooks Kristen and Brooks Peter
Bought by
Ross Matthew Paul and Miller Ann Virginia
Current Estimated Value
Home Financials for this Owner
Home Financials are based on the most recent Mortgage that was taken out on this home.
Original Mortgage
$440,000
Outstanding Balance
$391,942
Interest Rate
2.73%
Mortgage Type
New Conventional
Estimated Equity
$737,122
Purchase Details
Closed on
Jun 14, 2007
Sold by
Aleksiewicz Janet Marie and Aleksiewicz Donald
Bought by
Brooks Peter and Brooks Kristen
Home Financials for this Owner
Home Financials are based on the most recent Mortgage that was taken out on this home.
Original Mortgage
$640,000
Interest Rate
6.16%
Mortgage Type
New Conventional
Purchase Details
Closed on
Dec 9, 1998
Sold by
Chaparral Homes Ltd Liability Company
Bought by
Aleksiewicz Janet Marie and Aleksiewicz Donald
Purchase Details
Closed on
May 18, 1998
Sold by
M D C Land Corp
Bought by
Richmond American Homes Of Colorado Inc
Home Financials for this Owner
Home Financials are based on the most recent Mortgage that was taken out on this home.
Original Mortgage
$424,000
Interest Rate
7.22%
Mortgage Type
Construction
Purchase Details
Closed on
Apr 5, 1993
Bought by
Conversion Arapco
Create a Home Valuation Report for This Property
The Home Valuation Report is an in-depth analysis detailing your home's value as well as a comparison with similar homes in the area
Home Values in the Area
Average Home Value in this Area
Purchase History
| Date | Buyer | Sale Price | Title Company |
|---|---|---|---|
| Ross Matthew Paul | $1,000,000 | Signloc Title & Escrow | |
| Brooks Peter | $800,000 | Land Title Guarantee Company | |
| Aleksiewicz Janet Marie | $506,825 | -- | |
| Richmond American Homes Of Colorado Inc | -- | Land Title | |
| Conversion Arapco | -- | -- |
Source: Public Records
Mortgage History
| Date | Status | Borrower | Loan Amount |
|---|---|---|---|
| Open | Ross Matthew Paul | $440,000 | |
| Previous Owner | Brooks Peter | $640,000 | |
| Previous Owner | Richmond American Homes Of Colorado Inc | $424,000 |
Source: Public Records
Tax History
| Year | Tax Paid | Tax Assessment Tax Assessment Total Assessment is a certain percentage of the fair market value that is determined by local assessors to be the total taxable value of land and additions on the property. | Land | Improvement |
|---|---|---|---|---|
| 2025 | $8,110 | $67,125 | -- | -- |
| 2024 | $7,211 | $77,325 | -- | -- |
| 2023 | $7,211 | $77,325 | $0 | $0 |
| 2022 | $5,962 | $60,368 | $0 | $0 |
| 2021 | $5,987 | $60,368 | $0 | $0 |
| 2020 | $6,151 | $63,350 | $0 | $0 |
| 2019 | $5,935 | $63,350 | $0 | $0 |
| 2018 | $5,875 | $56,117 | $0 | $0 |
| 2017 | $5,777 | $56,117 | $0 | $0 |
| 2016 | $6,448 | $59,573 | $0 | $0 |
| 2015 | $6,223 | $59,573 | $0 | $0 |
| 2014 | $6,302 | $54,518 | $0 | $0 |
| 2013 | -- | $56,370 | $0 | $0 |
Source: Public Records
Map
Nearby Homes
- 15572 E Progress Cir
- 15722 E Progress Dr
- 5151 S Laredo Ct
- 5426 S Jasper Way
- 16224 E Belleview Dr
- 14933 E Belleview Dr
- 14782 E Belleview Ave
- 14791 E Poundstone Dr
- 14801 E Poundstone Dr
- 5560 S Hannibal Way
- 14640 E Penwood Place
- 15406 E Dorado Ave
- 14739 E Wagontrail Place
- 15552 E Temple Place
- 16395 E Crestline Place
- 4663 S Fraser Ct Unit E
- 14524 E Wagontrail Place
- 14503 E Wagontrail Dr
- 5101 S Olathe Cir
- 4586 S Fraser Way
- 15479 E Progress Cir
- 15501 E Progress Cir
- 15456 E Progress Dr
- 15486 E Progress Dr
- 5132 S Hannibal Way
- 15490 E Progress Cir
- 15426 E Progress Dr
- 5152 S Hannibal Way
- 15439 E Progress Cir
- 15531 E Progress Cir
- 15528 E Progress Dr
- 15532 E Progress Cir
- 5172 S Hannibal Way
- 15455 E Progress Dr
- 15485 E Progress Dr
- 15571 E Progress Cir
- 15409 E Progress Cir
- 15513 E Prentice Ln
- 15558 E Progress Dr
- 15425 E Progress Dr
Your Personal Tour Guide
Ask me questions while you tour the home.
