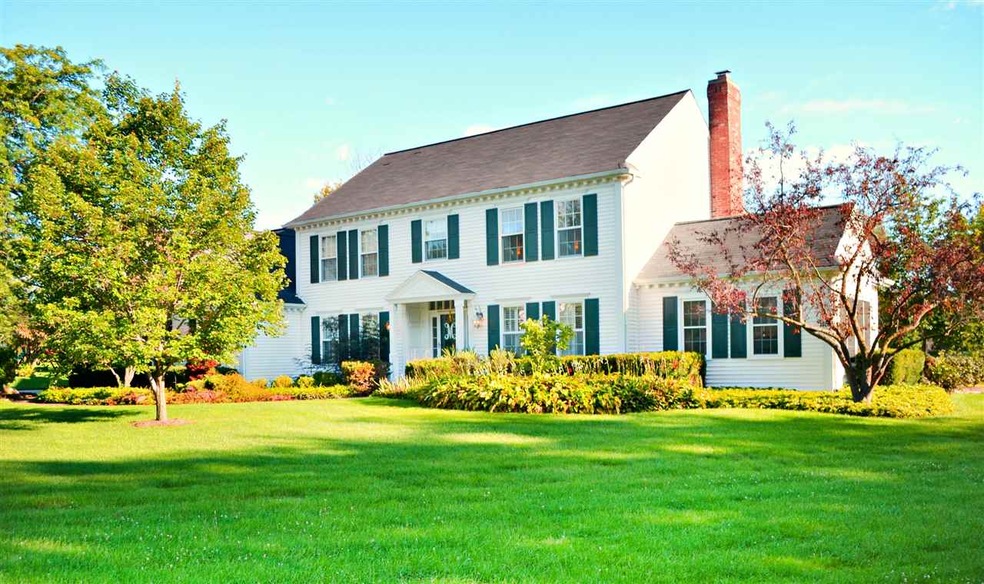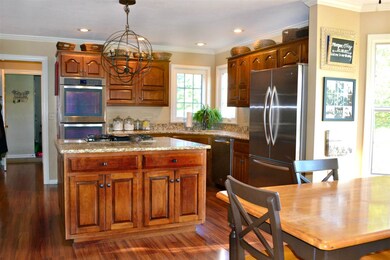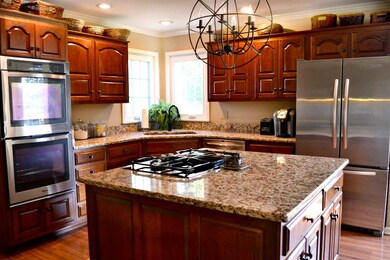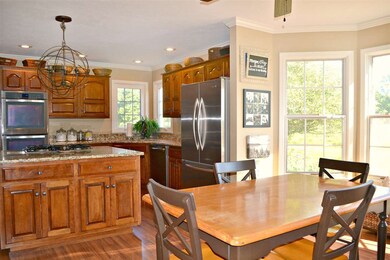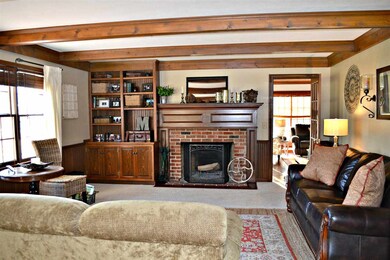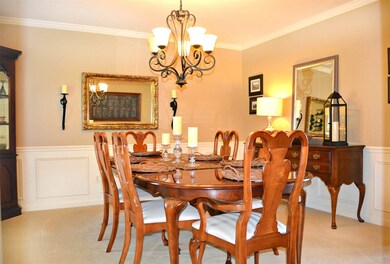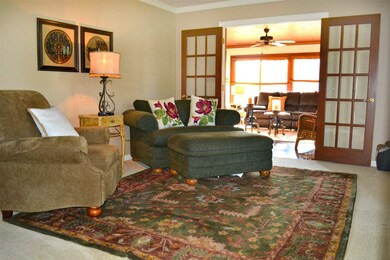
15499 Spring Meadow Ln Granger, IN 46530
Granger NeighborhoodHighlights
- Golf Course Community
- Golf Course View
- 1 Fireplace
- Prairie Vista Elementary School Rated A
- Colonial Architecture
- Stone Countertops
About This Home
As of November 2021Here's your dream home! Custom built home by Jim Rans - this home offers quality at every turn. This exquisite home is located on the golf course and the end of a quiet cul de sac in one of the most sought after subdivisions- Quail Ridge South. 4 bedrooms, 2.5 baths, bonus room with floor to ceiling bookshelves DBLS as library/office. Warm and inviting neutral colors throughout. Open concept allows enjoyment of the wood burning fireplace from many locations. Sunroom with wide plank floor, new windows and car siding ceiling. Living room and dining room feature wide crown molding, wainscoating and plantation shutters. French doors in living room and sunrooom. Large utility and laundry room off the garage features sink, large closets and additional cabinets/counterspace. Huge master bedroom921x13) with connecting private 21x17 sitting room!! Sellers updated the MBTH in 2016 - spared no expense - even has heated floors! The gourmet kitchen offers cherry cabinets, new granite counters, all new stainless steel appliances - cooktop, double built in ovens and large pantry. Center island is great for entertaining! Enjoy warm evenings on the large brick patio surrounded by beautifully manicured yard and water feature. Outdoor speakers and hot tub included! Recently updated this home offers many custom features seldom found in new construction. Whole house inspection done and warranty included!! All key mechanicals have been updated. Immaculately maintained inside and out!
Home Details
Home Type
- Single Family
Est. Annual Taxes
- $3,428
Year Built
- Built in 1986
Lot Details
- 0.41 Acre Lot
- Lot Dimensions are 115x154
- Cul-De-Sac
HOA Fees
- $13 Monthly HOA Fees
Parking
- 2 Car Attached Garage
- Garage Door Opener
Home Design
- Colonial Architecture
- Poured Concrete
- Vinyl Construction Material
Interior Spaces
- 2-Story Property
- Built-in Bookshelves
- Built-In Features
- Crown Molding
- Beamed Ceilings
- Ceiling Fan
- 1 Fireplace
- Golf Course Views
- Partially Finished Basement
- Crawl Space
- Gas Dryer Hookup
Kitchen
- Stone Countertops
- Disposal
Bedrooms and Bathrooms
- 4 Bedrooms
Home Security
- Home Security System
- Fire and Smoke Detector
Utilities
- Forced Air Heating and Cooling System
- Heating System Uses Gas
- Private Company Owned Well
- Well
- Septic System
Listing and Financial Details
- Assessor Parcel Number 71-04-15-203-013.000-011
Community Details
Recreation
- Golf Course Community
Ownership History
Purchase Details
Home Financials for this Owner
Home Financials are based on the most recent Mortgage that was taken out on this home.Purchase Details
Home Financials for this Owner
Home Financials are based on the most recent Mortgage that was taken out on this home.Purchase Details
Home Financials for this Owner
Home Financials are based on the most recent Mortgage that was taken out on this home.Similar Homes in the area
Home Values in the Area
Average Home Value in this Area
Purchase History
| Date | Type | Sale Price | Title Company |
|---|---|---|---|
| Warranty Deed | $470,000 | None Available | |
| Warranty Deed | -- | -- | |
| Warranty Deed | -- | Metropolitan Title |
Mortgage History
| Date | Status | Loan Amount | Loan Type |
|---|---|---|---|
| Closed | $370,000 | New Conventional | |
| Closed | $370,000 | Construction | |
| Closed | $70,000 | New Conventional | |
| Previous Owner | $256,000 | New Conventional | |
| Previous Owner | $282,000 | New Conventional | |
| Previous Owner | $232,000 | New Conventional | |
| Previous Owner | $240,000 | Credit Line Revolving | |
| Previous Owner | $125,000 | New Conventional |
Property History
| Date | Event | Price | Change | Sq Ft Price |
|---|---|---|---|---|
| 11/18/2021 11/18/21 | Sold | $470,000 | 0.0% | $148 / Sq Ft |
| 09/28/2021 09/28/21 | Pending | -- | -- | -- |
| 09/23/2021 09/23/21 | For Sale | $469,900 | +33.3% | $148 / Sq Ft |
| 01/02/2018 01/02/18 | Sold | $352,500 | -7.2% | $111 / Sq Ft |
| 11/25/2017 11/25/17 | Pending | -- | -- | -- |
| 08/16/2017 08/16/17 | For Sale | $379,900 | -- | $120 / Sq Ft |
Tax History Compared to Growth
Tax History
| Year | Tax Paid | Tax Assessment Tax Assessment Total Assessment is a certain percentage of the fair market value that is determined by local assessors to be the total taxable value of land and additions on the property. | Land | Improvement |
|---|---|---|---|---|
| 2024 | $3,996 | $449,300 | $102,100 | $347,200 |
| 2023 | $4,464 | $449,600 | $102,200 | $347,400 |
| 2022 | $4,464 | $449,600 | $102,200 | $347,400 |
| 2021 | $3,758 | $371,000 | $48,800 | $322,200 |
| 2020 | $3,784 | $373,600 | $77,100 | $296,500 |
| 2019 | $3,526 | $347,800 | $69,600 | $278,200 |
| 2018 | $3,285 | $327,400 | $65,000 | $262,400 |
| 2017 | $3,368 | $322,300 | $65,000 | $257,300 |
| 2016 | $3,473 | $328,700 | $65,000 | $263,700 |
| 2014 | $3,179 | $288,900 | $58,000 | $230,900 |
Agents Affiliated with this Home
-

Seller's Agent in 2021
Wayne Birkey
Cressy & Everett - South Bend
(574) 292-4371
3 in this area
90 Total Sales
-

Buyer's Agent in 2021
Jennea Schirr
McKinnies Realty, LLC Elkhart
(574) 215-9291
17 in this area
452 Total Sales
-
K
Seller's Agent in 2018
Katrina Mcgovern
Home Gallery, KMC Realty
(574) 532-8341
2 in this area
30 Total Sales
-

Buyer's Agent in 2018
Jan Lazzara
RE/MAX
(574) 532-8001
154 in this area
379 Total Sales
Map
Source: Indiana Regional MLS
MLS Number: 201737985
APN: 71-04-15-203-013.000-011
- 15711 Durham Way
- 15682 Sunrise Trail
- 15830 Ashville Ln
- 15212 Longford Dr
- 15459 Bryanton Ct
- 51769 Saddle Ridge Ln S
- 16099 Covington Pkwy
- 14875 Cranford Ct
- 15711 Lake Forest Ct
- 15171 Gossamer Trail
- 15065 Woodford Lot 8 Trail Unit 8
- 15095 Gossamer Lot 10 Trail Unit 10
- 16230 Oak Hill Blvd
- 15981 Homestead Trail
- 14970 Woodford Lot 20 Trail Unit 20
- 50933 Sharpstone Ct
- Lot 44 Foxboro Ct Unit 44
- 14609 Carrigan Ct
- 14929 Trail Unit 1
- 14944 Bonanza Ct W
