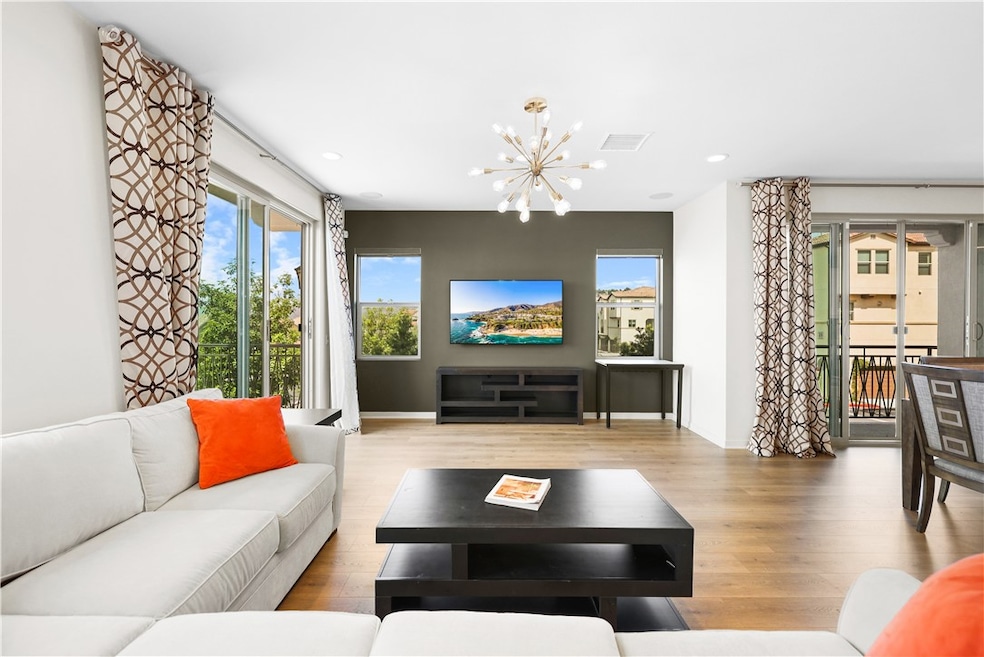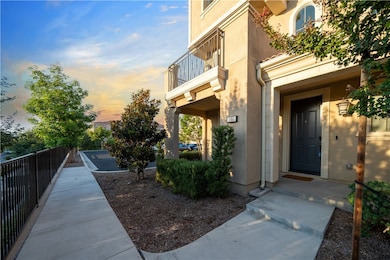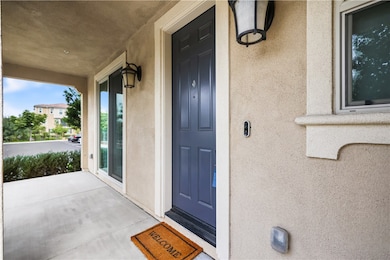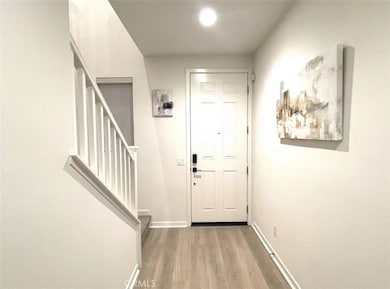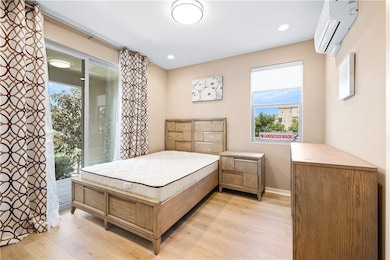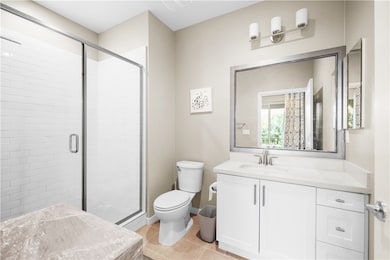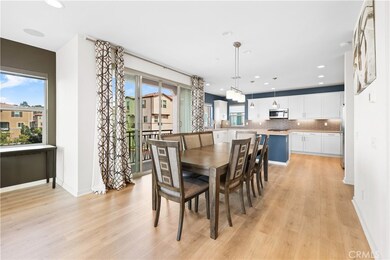155 Alder Ridge Lake Forest, CA 92610
Highlights
- Fitness Center
- In Ground Spa
- Gated Community
- Portola Hills Elementary School Rated A
- Primary Bedroom Suite
- City Lights View
About This Home
FOR LEASE ! A luxury condo fully furnished and upgraded Three-stories beautiful newly built in a Prestige gated community in Portola Hills. This high performance house features with 4 bedrooms and 3.5 bathrooms with spectacular, city and mountains views and endless sunsets enjoying from nearly each room. The 1st floor comes with 1 bedroom and 1 full bathroom en-suite & a large patio w/ its own air condition. the 2nd floor features a spacious open floor family and living room comes with 2 big balconies, a kitchen, dining area. and its own Air conditioner, Laminate flooring. The 3rd floor also includes master bedroom which features a walk-in closet and custom shower with double vanity. and other 2 bedrooms, & a full bath. The laundry room is conveniently located near all bedrooms with extra added cabinet storage. The Smart Home system with functional to alarm system, control the thermostat, lighting & ring doorbell. to open the garage & unlock the doors all with the touch of your mobile device app. Great location with corner lot, quiet and safe family friendly residential area. Walk to the community swimming pool, park, surrounding mountains, Resort-style living at its finest is yours to relish in the community amenities including a pool, 2 large Jacuzzis, poolside cabanas & barbecues. the on-site dog parks, the putting green, play areas, splash pad & private access to hiking trails An adjacent large community park has pickle-ball courts, beach volleyball, large playgrounds, 3 dog parks & hiking trails. The club house is perfect for hosting parties & large gatherings. Great schools Portola High, restaurants, shopping center nearby. Only 5 minutes to schools and business district. Easy commute to HWY 241 via Portola Pkwy. it was rated as a high-quality house source in the best residential area in 2019. Welcome to this beautiful turnkey home.
Listing Agent
Real Broker Brokerage Phone: 626-321-7018 License #02004025 Listed on: 06/06/2025

Condo Details
Home Type
- Condominium
Est. Annual Taxes
- $12,079
Year Built
- Built in 2020
Lot Details
- 1 Common Wall
Parking
- 2 Car Attached Garage
- Attached Carport
- Parking Storage or Cabinetry
- Parking Available
- Assigned Parking
Property Views
- City Lights
- Woods
- Views of a landmark
- Mountain
- Hills
- Neighborhood
Home Design
- Asbestos
Interior Spaces
- 2,152 Sq Ft Home
- 3-Story Property
- Open Floorplan
- Central Vacuum
- Furnished
- Built-In Features
- Bar
- Beamed Ceilings
- Two Story Ceilings
- Ceiling Fan
- Track Lighting
- Electric Fireplace
- Gas Fireplace
- Custom Window Coverings
- Blinds
- Window Screens
- Entryway
- Family Room Off Kitchen
- Living Room with Attached Deck
- Dining Room
- Home Office
- Storage
- Smart Home
Kitchen
- Kitchenette
- Updated Kitchen
- Breakfast Area or Nook
- Open to Family Room
- Eat-In Kitchen
- Breakfast Bar
- Walk-In Pantry
- Double Convection Oven
- Gas Oven
- Six Burner Stove
- Built-In Range
- Free-Standing Range
- Range Hood
- Recirculated Exhaust Fan
- Microwave
- Ice Maker
- Dishwasher
- ENERGY STAR Qualified Appliances
- Kitchen Island
- Granite Countertops
- Quartz Countertops
- Tile Countertops
- Laminate Countertops
- Pots and Pans Drawers
- Self-Closing Drawers and Cabinet Doors
- Utility Sink
- Disposal
- Instant Hot Water
Flooring
- Wood
- Carpet
- Laminate
- Tile
- Vinyl
Bedrooms and Bathrooms
- 4 Main Level Bedrooms
- Primary Bedroom Suite
- Multi-Level Bedroom
- Walk-In Closet
- Remodeled Bathroom
- In-Law or Guest Suite
- Bathroom on Main Level
- Granite Bathroom Countertops
- Quartz Bathroom Countertops
- Stone Bathroom Countertops
- Tile Bathroom Countertop
- Makeup or Vanity Space
- Dual Sinks
- Dual Vanity Sinks in Primary Bathroom
- Private Water Closet
- Bathtub with Shower
- Walk-in Shower
- Exhaust Fan In Bathroom
- Humidity Controlled
- Linen Closet In Bathroom
- Closet In Bathroom
Laundry
- Laundry Room
- Dryer
- Washer
Accessible Home Design
- Doors swing in
- Accessible Parking
Pool
- In Ground Spa
- Above Ground Pool
Outdoor Features
- Living Room Balcony
- Covered patio or porch
- Exterior Lighting
- Outdoor Grill
Utilities
- High Efficiency Air Conditioning
- Central Heating and Cooling System
- Vented Exhaust Fan
- Tankless Water Heater
- Hot Water Circulator
- Gas Water Heater
- Coal Water Heater
- Water Softener
- Cable TV Available
Listing and Financial Details
- Security Deposit $5,800
- Rent includes association dues
- 12-Month Minimum Lease Term
- Available 7/1/23
- Tax Lot 1
- Tax Tract Number 15353
- Assessor Parcel Number 93248360
Community Details
Overview
- Property has a Home Owners Association
- Front Yard Maintenance
- 108 Units
- Copperleaf Association
- Iron Ridge HOA
- Built by Landsea
Amenities
- Community Barbecue Grill
- Clubhouse
- Card Room
Recreation
- Tennis Courts
- Pickleball Courts
- Sport Court
- Fitness Center
- Community Pool
- Community Spa
- Park
- Dog Park
- Horse Trails
- Hiking Trails
- Bike Trail
Security
- Gated Community
- Fire and Smoke Detector
Map
Source: California Regional Multiple Listing Service (CRMLS)
MLS Number: TR25127209
APN: 932-483-60
- 305 Blackrock
- 109 Alder Ridge
- 420 Coyote Pass
- 112 High Meadow
- 275 Pinnacle Dr
- 285 Pinnacle Dr
- 155 Bryce Run
- 225 Bryce Run
- 105 High Meadow
- 1602 Sunset View Dr
- 20702 El Toro Rd Unit 318
- 20702 El Toro Rd Unit 6
- 20702 El Toro Rd Unit 300
- 20702 El Toro Rd Unit 379
- 20702 El Toro Rd Unit 359
- 407 Coyote Pass
- 1552 Sunset View Dr
- 1601 Sonora Creek Ln
- 1776 Canyon Oaks Ln
- 1711 Sonora Creek Ln
- 118 Zion Dr
- 88 Acadia Ct
- 20700-20702 El Toro Rd
- 20702 El Toro Rd Unit 1
- 603 White Oaks
- 19431 Rue de Valore
- 216 California Ct Unit 45
- 28364 Boulder Dr
- 20251 Lake Forest Dr
- 217 Primrose Dr
- 28506 Sorano Cove
- 252 Chaumont Cir
- 19431 Rue de Valore Unit 59M
- 28474 Porsena Way
- 906 El Paseo
- 19565 Arezzo St
- 28504 Lucca Ct
- 1510 El Paseo
- 28425 Pueblo Dr
- 21182 Cedar Ln
