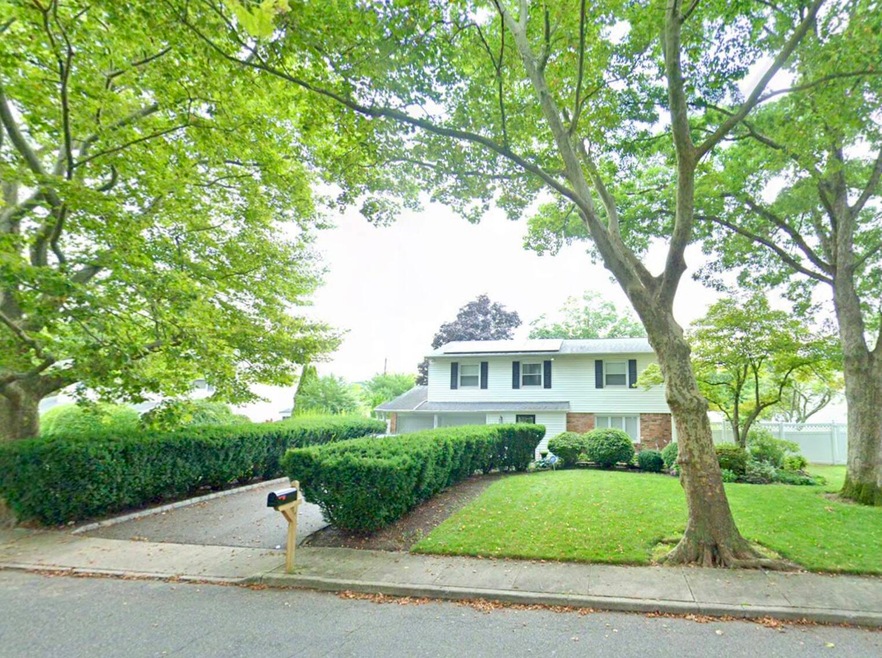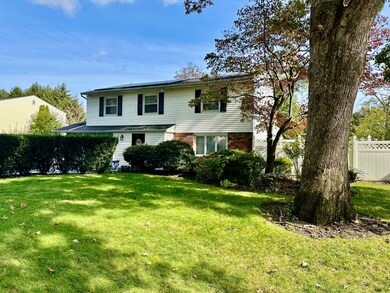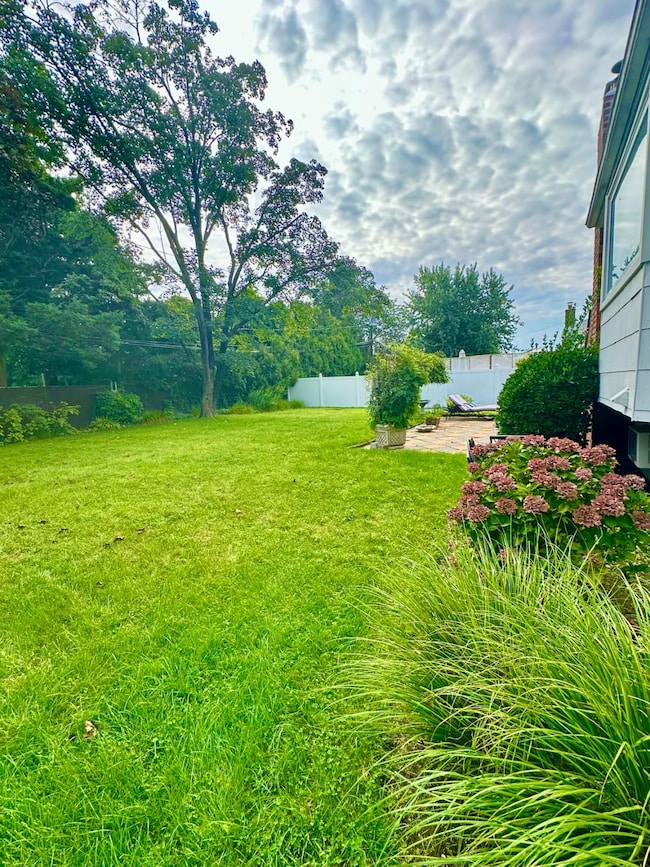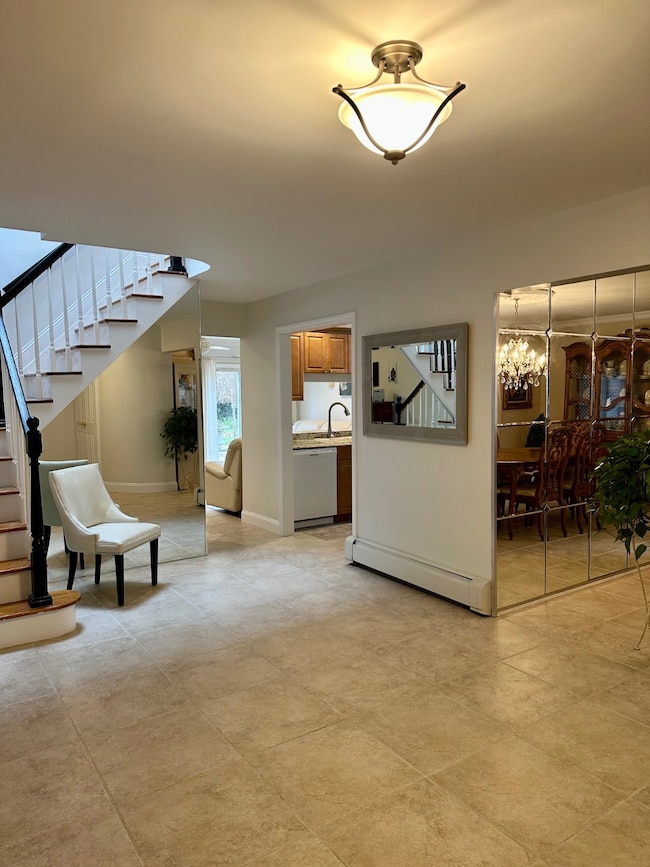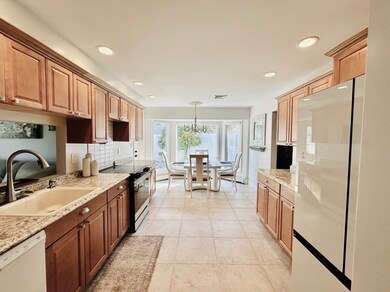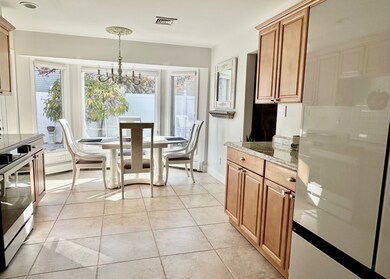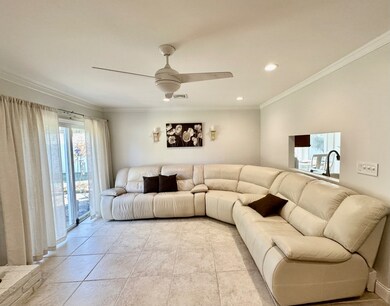155 Alexander Ave Nesconset, NY 11767
Estimated payment $5,783/month
Highlights
- Deck
- Property is near public transit
- Main Floor Primary Bedroom
- Mills Pond Elementary School Rated A
- Wood Flooring
- 1 Fireplace
About This Home
Welcome Home To Comfort And Style In The Heart Of Nesconset! Step Inside This Beautifully Updated 5-Bedroom, 3.5-Bath Splanch Style Home Located In The Highly Sought-After Smithtown School District. Offering Nearly 2,900+ Sq. Ft. Of Bright And Welcoming Living Space, This Home Perfectly Blends Modern Updates With Warmth And Everyday Comfort. The Main Level Features An Open And Airy Layout With A Stunning Eat-In Kitchen, A Formal Dining Room, And A Spacious Family Room Complete With A Cozy Wood-Burning Fireplace. Perfect For Relaxing Nights In Or Entertaining Family And Friends. A Standout Feature Of This Home Is The Converted Garage (With C/O For Living Space), Now Serving As A Private Primary Suite With A Full En Suite Bath. Previously A Separate Apartment, It Can Easily Be Restored With The Addition Of A Kitchen Great For Extended Family, Guests, Or Even Possible Future Rental Income. Upstairs, You'll Find A Second Primary Suite, Offering Another Plenty Of Space And Privacy. The Fully Finished Basement Adds Even More Flexibility Ideal For A Home Office, Gym, Or Playroom. Step Outside And Enjoy Your Own Backyard Oasis, Complete With A Deck, Patio, Relaxing Fish Pond, And Putting Green, All Surrounded By Beautifully Landscaped Grounds. It's The Perfect Spot For Entertaining Or Simply Unwinding At The End Of The Day. Additional Highlights: Central Air Conditioning Hardwood & Porcelain Tile Floors Recessed Lighting Throughout Conveniently Located Near Schools, Parks, Shops & Transportation This Move-In-Ready Home Truly Has It All. Style, Space, And Versatility In One Of Nesconset's Most Desirable Neighborhoods. Come See Why This Could Be Your Perfect Next Home!
Home Details
Home Type
- Single Family
Est. Annual Taxes
- $14,997
Year Built
- Built in 1974 | Remodeled in 2019
Lot Details
- Fenced
- Sprinkler System
Parking
- 4 Car Garage
- Driveway
Home Design
- Frame Construction
- Asphalt Roof
- Vinyl Siding
Interior Spaces
- 2,900 Sq Ft Home
- 3-Story Property
- Recessed Lighting
- 1 Fireplace
- Entrance Foyer
- Great Room
- Family Room
- Living Room
- Breakfast Room
- Dining Room
- Home Gym
- Finished Basement
- Partial Basement
- Alarm System
Kitchen
- Eat-In Kitchen
- Oven
- Microwave
- Dishwasher
Flooring
- Wood
- Tile
Bedrooms and Bathrooms
- 5 Bedrooms
- Primary Bedroom on Main
- En-Suite Primary Bedroom
- Walk-In Closet
Laundry
- Laundry Room
- Dryer
- Washer
Outdoor Features
- Deck
- Patio
Location
- Property is near public transit
- Property is near a bus stop
Utilities
- Central Air
- Baseboard Heating
- Hot Water Heating System
- Heating System Uses Oil
- Septic Tank
Map
Home Values in the Area
Average Home Value in this Area
Tax History
| Year | Tax Paid | Tax Assessment Tax Assessment Total Assessment is a certain percentage of the fair market value that is determined by local assessors to be the total taxable value of land and additions on the property. | Land | Improvement |
|---|---|---|---|---|
| 2024 | $11,587 | $5,620 | $300 | $5,320 |
| 2023 | $11,587 | $5,620 | $300 | $5,320 |
| 2022 | $11,031 | $5,620 | $300 | $5,320 |
| 2021 | $11,031 | $5,620 | $300 | $5,320 |
| 2020 | $10,930 | $5,620 | $300 | $5,320 |
| 2019 | $10,930 | $0 | $0 | $0 |
| 2018 | -- | $5,620 | $300 | $5,320 |
| 2017 | $10,013 | $5,320 | $300 | $5,020 |
| 2016 | $11,170 | $5,320 | $300 | $5,020 |
| 2015 | -- | $5,320 | $300 | $5,020 |
| 2014 | -- | $5,320 | $300 | $5,020 |
Property History
| Date | Event | Price | List to Sale | Price per Sq Ft |
|---|---|---|---|---|
| 11/12/2025 11/12/25 | Price Changed | $860,000 | -3.7% | $297 / Sq Ft |
| 11/03/2025 11/03/25 | For Sale | $893,000 | -- | $308 / Sq Ft |
Source: My State MLS
MLS Number: 11605393
APN: 0800-188-00-02-00-003-000
- 116 Cambon Ave
- 2 Pondview
- 835 Nesconset Hwy
- 184 Hallock Rd Unit 2E2
- 184 Hallock Rd Unit 3G2
- 184 Hallock Rd Unit 3A1
- 184 Hallock Rd Unit 4A1
- 184 Hallock Rd Unit 6B2
- 184 Hallock Rd
- 15 Williams Blvd Unit 1B
- 19 Williams Blvd Unit 191B
- 9 Williams Blvd Unit 71C
- 9 Williams Blvd Unit 6-1D
- 9 Williams Blvd Unit 1-1E
- 9 Williams Blvd Unit 25-1A
- 9 Williams Blvd
- 22 Williams Blvd Unit 22-2C
- 24 Williams Blvd Unit 24-2f
- 4 Williams Blvd Unit 2G
- 5 Williams Blvd Unit 5-1H
