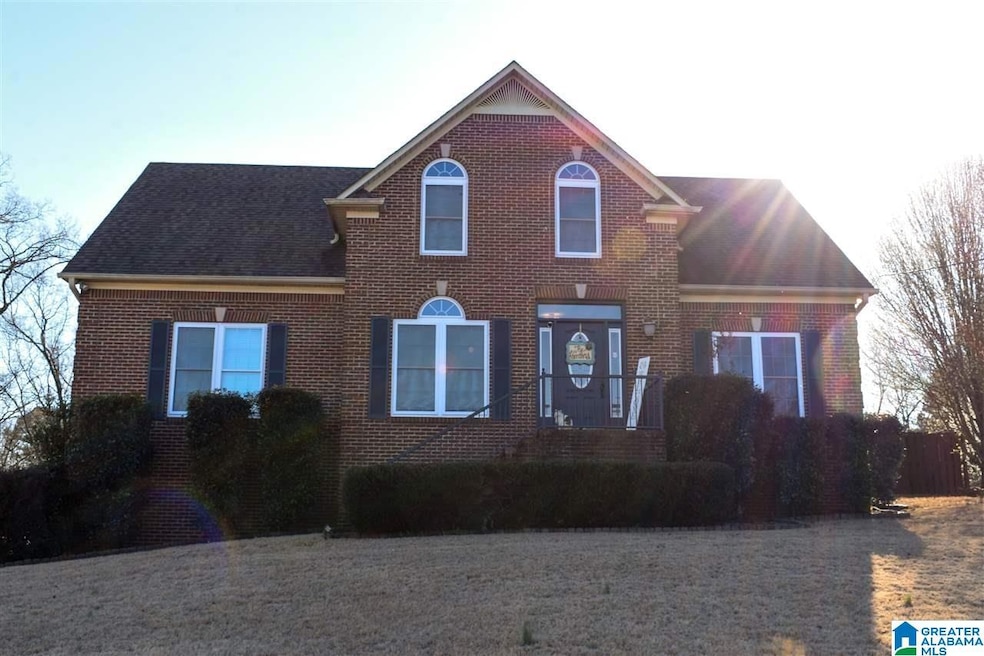
155 Azzilee Cir Locust Fork, AL 35097
Highlights
- Barn
- In Ground Pool
- Cathedral Ceiling
- Locust Fork Elementary School Rated 9+
- Covered Deck
- Wood Flooring
About This Home
As of May 2024NO SHOW COMPS ONLY NO SHOW COMNPS ONLY
Last Agent to Sell the Property
Joseph Carter Realty Lake & Local Listed on: 03/07/2024
Home Details
Home Type
- Single Family
Est. Annual Taxes
- $1,465
Year Built
- Built in 2002
Lot Details
- 0.6 Acre Lot
- Fenced Yard
Parking
- 2 Car Garage
- Basement Garage
- Side Facing Garage
- Driveway
Home Design
- Tri-Level Property
- Three Sided Brick Exterior Elevation
Interior Spaces
- Central Vacuum
- Crown Molding
- Cathedral Ceiling
- Self Contained Fireplace Unit Or Insert
- Gas Fireplace
- Bay Window
- Living Room with Fireplace
- Dining Room
- Screened Porch
- Home Security System
- Attic
Kitchen
- Convection Oven
- Electric Oven
- Electric Cooktop
- Built-In Microwave
- Dishwasher
- Laminate Countertops
Flooring
- Wood
- Carpet
- Tile
Bedrooms and Bathrooms
- 5 Bedrooms
- Primary Bedroom on Main
- Walk-In Closet
- Split Vanities
- Hydromassage or Jetted Bathtub
- Bathtub and Shower Combination in Primary Bathroom
- Garden Bath
- Separate Shower
- Linen Closet In Bathroom
Laundry
- Laundry Room
- Laundry on main level
- Washer and Electric Dryer Hookup
Basement
- Partial Basement
- Bedroom in Basement
Pool
- In Ground Pool
- Saltwater Pool
- Fence Around Pool
Outdoor Features
- Covered Deck
- Screened Deck
- Patio
Schools
- Locust Fork Elementary And Middle School
- Locust Fork High School
Farming
- Barn
Utilities
- Central Heating and Cooling System
- Underground Utilities
- Electric Water Heater
- Septic Tank
Community Details
- $18 Other Monthly Fees
Listing and Financial Details
- Assessor Parcel Number 21-06-23-0-000-011.015
Ownership History
Purchase Details
Home Financials for this Owner
Home Financials are based on the most recent Mortgage that was taken out on this home.Purchase Details
Home Financials for this Owner
Home Financials are based on the most recent Mortgage that was taken out on this home.Similar Homes in the area
Home Values in the Area
Average Home Value in this Area
Purchase History
| Date | Type | Sale Price | Title Company |
|---|---|---|---|
| Warranty Deed | $303,500 | None Listed On Document | |
| Warranty Deed | -- | -- |
Mortgage History
| Date | Status | Loan Amount | Loan Type |
|---|---|---|---|
| Open | $257,936 | FHA | |
| Previous Owner | $241,351 | New Conventional | |
| Previous Owner | $250,381 | FHA | |
| Previous Owner | $0 | No Value Available | |
| Previous Owner | $198,635 | Unknown | |
| Previous Owner | $22,575 | Unknown |
Property History
| Date | Event | Price | Change | Sq Ft Price |
|---|---|---|---|---|
| 05/08/2024 05/08/24 | Sold | $303,500 | 0.0% | $89 / Sq Ft |
| 03/08/2024 03/08/24 | Pending | -- | -- | -- |
| 03/07/2024 03/07/24 | For Sale | $303,500 | +19.0% | $89 / Sq Ft |
| 06/29/2018 06/29/18 | Sold | $255,000 | -3.8% | $78 / Sq Ft |
| 04/26/2018 04/26/18 | For Sale | $265,000 | -- | $81 / Sq Ft |
Tax History Compared to Growth
Tax History
| Year | Tax Paid | Tax Assessment Tax Assessment Total Assessment is a certain percentage of the fair market value that is determined by local assessors to be the total taxable value of land and additions on the property. | Land | Improvement |
|---|---|---|---|---|
| 2024 | $1,551 | $42,900 | $2,000 | $40,900 |
| 2023 | $1,551 | $40,620 | $2,000 | $38,620 |
| 2022 | $1,249 | $34,860 | $1,500 | $33,360 |
| 2021 | $1,043 | $29,360 | $1,580 | $27,780 |
| 2020 | $1,006 | $26,200 | $1,500 | $24,700 |
| 2019 | $925 | $26,200 | $1,500 | $24,700 |
| 2018 | $935 | $26,480 | $1,500 | $24,980 |
| 2017 | $851 | $24,240 | $0 | $0 |
| 2015 | $863 | $24,240 | $0 | $0 |
| 2014 | $781 | $24,240 | $0 | $0 |
| 2013 | -- | $22,220 | $0 | $0 |
Agents Affiliated with this Home
-
Darrell Sanderson

Seller's Agent in 2024
Darrell Sanderson
Joseph Carter Realty Lake & Local
(205) 732-5726
161 Total Sales
-
Josh Vernon

Seller's Agent in 2018
Josh Vernon
Keller Williams Realty Vestavia
(205) 706-5260
655 Total Sales
-
Veronica Brewer

Buyer's Agent in 2018
Veronica Brewer
Grace Realty Group, LLC
(205) 590-4100
58 Total Sales
Map
Source: Greater Alabama MLS
MLS Number: 21385305
APN: 21-06-23-0-000-011.015
- 4905 Spunky Hollow Rd
- 4515 County Road 13
- 178 Jerry Marsh Rd
- 4540 Spunky Hollow Rd
- #0 Shady Point Rd Unit 18, 18 & 19
- 5292 County Highway 15
- 200 Shady Point Rd
- 2898 County Highway 15
- 2288 Deaver Walker Rd
- 31730 Alabama 79
- 234 Glen Abbey Dr
- 150 Saint Andrews Pkwy
- 496 Tawbush Rd
- 388 Tawbush Rd
- 0 Center Hill Rd
- 254 Tawbush Rd
- 265 Riverview Dr
- 32510 Alabama 79
- 1065 Saint Andrews Pkwy
- 1166 Saint Andrews Pkwy Unit 76A, 76 & 77A
