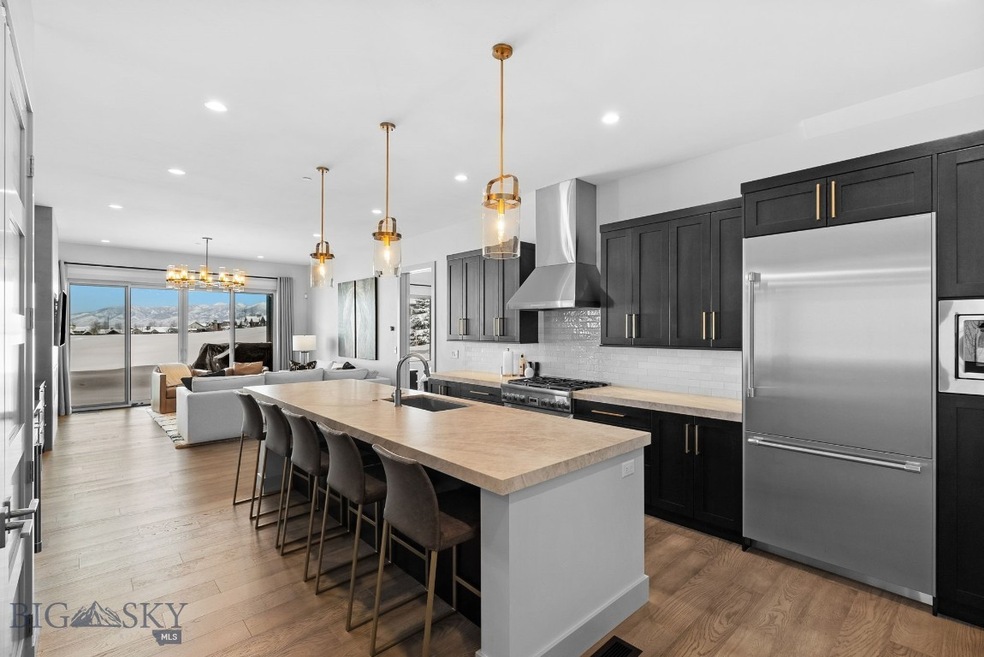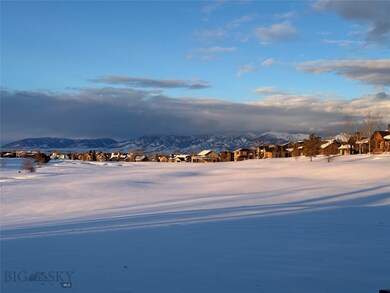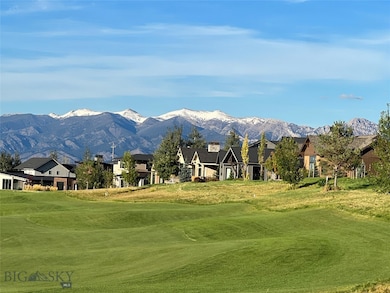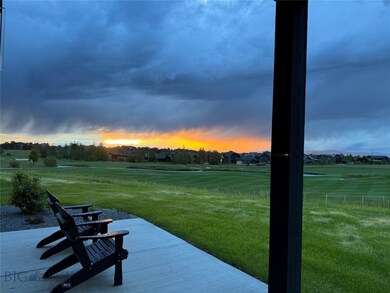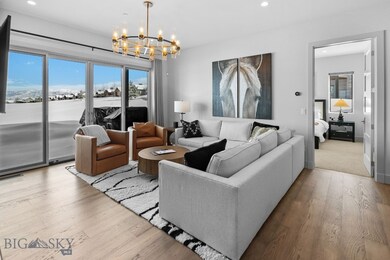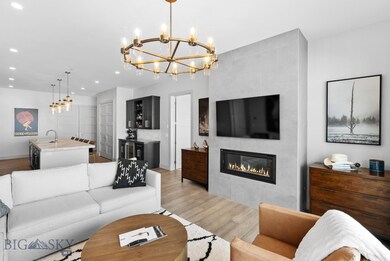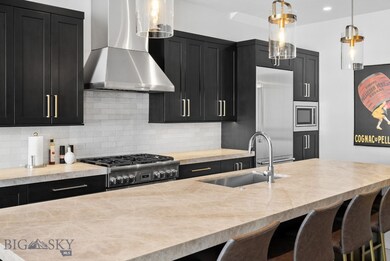
155 Balmoral Trail Unit A Bozeman, MT 59718
Four Corners NeighborhoodHighlights
- Golf Course Community
- Fitness Center
- Community Pool
- Monforton Elementary School Rated A
- Clubhouse
- Covered patio or porch
About This Home
As of March 2025**Incredible Bridger mountain views up the 3rd Fairway at Black Bull!** Welcome to this special "Fairways" unit, located on a quiet cul-de-sac on the end cap of the development. The views are simply stunning and must be seen. Visible from the living room, kitchen, both bedroom suites & the large, covered patio, the unobstructed mountain views are truly beautiful. This lower level unit has 10 foot ceilings and was custom designed to include high-end custom countertops, lighting, kitchen backsplash, brass pulls, closets and window coverings. The chef kitchen utilizes Thermador appliances, bar with beverage fridge & extra large pantry. The living room boasts a custom tiled gas fireplace and cozy area to take in those views. Take in the views from bed in primary suite; a true oasis with a slider leading to the patio, a sizable closet, and bathroom with dual sinks, tub and walk in shower. The 2nd primary suite includes two ample closets and private bathroom with shower. The unit has many extra features: powder room, attached oversized garage with heater, water softener, and A/C. The Black Bull club amenities are within walking distance, including the golf course, pool, fitness center, cross country ski trials and private restaurant. A stunning unit, please inquire to tour in person. Some photos are club amenities.
Last Agent to Sell the Property
Black Bull Realty LLC License #BRO-109307 Listed on: 02/20/2025
Property Details
Home Type
- Condominium
Est. Annual Taxes
- $4,674
Year Built
- Built in 2023
HOA Fees
- $325 Monthly HOA Fees
Parking
- 1 Car Attached Garage
Interior Spaces
- 1,823 Sq Ft Home
- 1-Story Property
- Living Room
- Laundry Room
Kitchen
- Range
- Microwave
- Dishwasher
- Wine Cooler
- Disposal
Bedrooms and Bathrooms
- 2 Bedrooms
Outdoor Features
- Covered patio or porch
Utilities
- Forced Air Heating and Cooling System
- Water Softener
Community Details
Overview
- Association fees include ground maintenance, maintenance structure, snow removal, trash
- Built by Rising Sun Construction
- Black Bull Golf Community Subdivision
Amenities
- Clubhouse
Recreation
- Golf Course Community
- Fitness Center
- Community Pool
- Community Spa
- Park
- Trails
Similar Homes in Bozeman, MT
Home Values in the Area
Average Home Value in this Area
Property History
| Date | Event | Price | Change | Sq Ft Price |
|---|---|---|---|---|
| 03/14/2025 03/14/25 | Sold | -- | -- | -- |
| 02/25/2025 02/25/25 | Pending | -- | -- | -- |
| 02/24/2025 02/24/25 | For Sale | $1,375,000 | 0.0% | $754 / Sq Ft |
| 02/22/2025 02/22/25 | Pending | -- | -- | -- |
| 02/20/2025 02/20/25 | For Sale | $1,375,000 | -- | $754 / Sq Ft |
Tax History Compared to Growth
Agents Affiliated with this Home
-
Tara Rigg
T
Seller's Agent in 2025
Tara Rigg
Black Bull Realty LLC
(406) 595-5662
77 in this area
96 Total Sales
-
DeeAnn Bos

Buyer's Agent in 2025
DeeAnn Bos
Berkshire Hathaway - Bozeman
(406) 580-7919
9 in this area
201 Total Sales
Map
Source: Big Sky Country MLS
MLS Number: 399641
- 141 Balmoral Trail Unit B
- 379 Black Bull Trail
- 462 Black Bull Trail Unit D
- Lot 26 Tillyfour Rd
- 96 Highnoon Way
- 47 Wickwire Way
- TBD Tillyfour Rd
- 23 Ghost Horse Ln Unit A
- 20 Caymus Ln Unit D
- 144 Wickwire Way
- 55 Ghost Horse Ln Unit B
- 33 Leachman Ln
- 676 Tillyfour Rd
- Lot 117 Bold Driver Ln
- 81 Bold Driver Ln
- 32 Black Bull Trail
- 19 Charger Ln
- 1862 & 1864 Durston Rd
- 33 Oasis Trail
- 1023 Black Bull Trail
