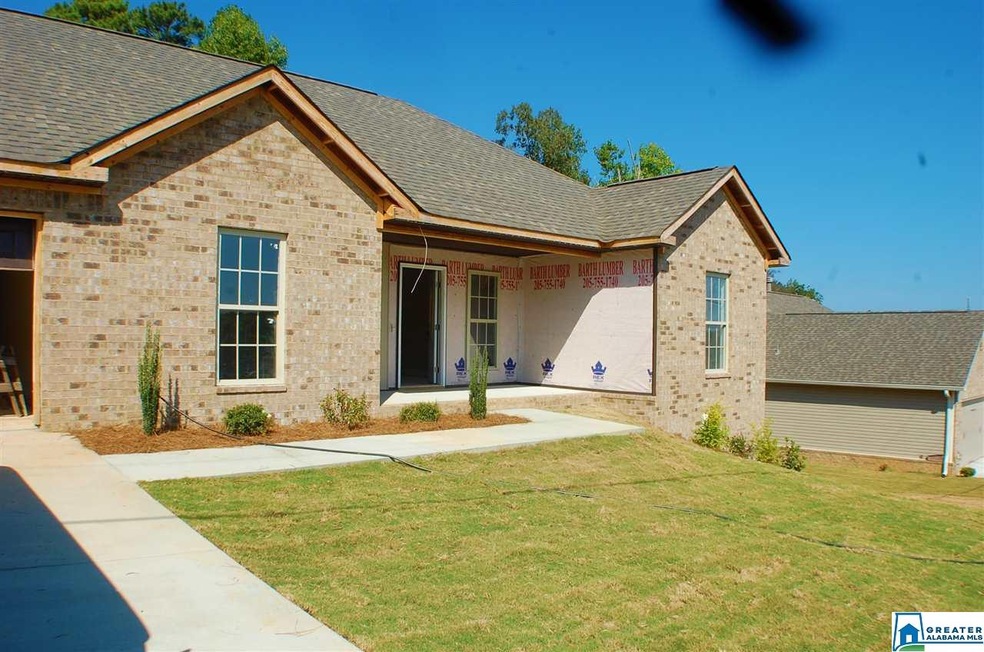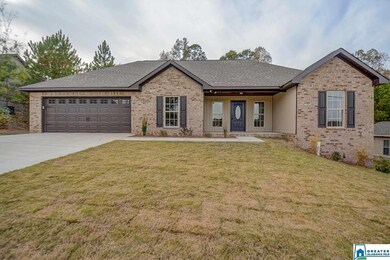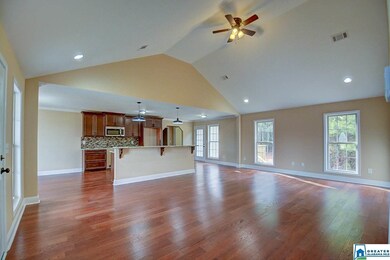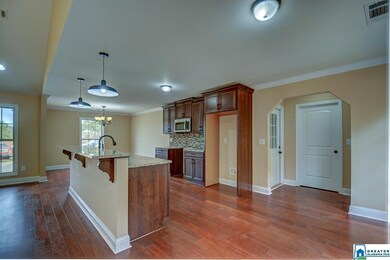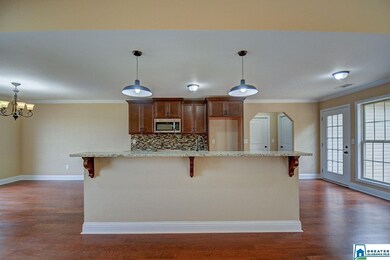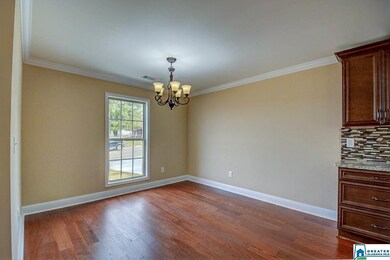
155 Battles Cir Clanton, AL 35045
Estimated Value: $260,110 - $279,000
Highlights
- New Construction
- Cathedral Ceiling
- Attic
- Deck
- Wood Flooring
- Stone Countertops
About This Home
As of January 2020This home is nearing completion and will feature an open floor plan with vaulted ceilings as you enter the front door, with a large work island in the kitchen that Joanna Gaines would envy. Also features split bedrooms with the Master and spare bedrooms on opposing sides of the living space, and trey ceilings in the master bedroom and large master bath with separate shower and walk in closet. Home should be completed by mid summer. Call today to schedule a showing!
Home Details
Home Type
- Single Family
Est. Annual Taxes
- $951
Year Built
- Built in 2019 | New Construction
Lot Details
- 0.35 Acre Lot
Parking
- 2 Car Attached Garage
- Front Facing Garage
- Driveway
Home Design
- Brick Exterior Construction
- Ridge Vents on the Roof
- Vinyl Siding
Interior Spaces
- 1,667 Sq Ft Home
- 1-Story Property
- Crown Molding
- Smooth Ceilings
- Cathedral Ceiling
- Ceiling Fan
- Recessed Lighting
- Window Treatments
- Insulated Doors
- Dining Room
- Crawl Space
- Pull Down Stairs to Attic
Kitchen
- Stove
- Built-In Microwave
- Dishwasher
- Kitchen Island
- Stone Countertops
Flooring
- Wood
- Carpet
- Tile
Bedrooms and Bathrooms
- 3 Bedrooms
- Walk-In Closet
- 2 Full Bathrooms
- Bathtub and Shower Combination in Primary Bathroom
- Garden Bath
- Separate Shower
Laundry
- Laundry Room
- Laundry on main level
- Washer and Electric Dryer Hookup
Outdoor Features
- Deck
- Covered patio or porch
Utilities
- Central Heating and Cooling System
- Heat Pump System
- Electric Water Heater
Listing and Financial Details
- Tax Lot 12
- Assessor Parcel Number 14-11-07-35-3-001-002.012
Ownership History
Purchase Details
Home Financials for this Owner
Home Financials are based on the most recent Mortgage that was taken out on this home.Similar Homes in Clanton, AL
Home Values in the Area
Average Home Value in this Area
Purchase History
| Date | Buyer | Sale Price | Title Company |
|---|---|---|---|
| Sullivan Broderick Dewayne | $171,900 | None Available |
Mortgage History
| Date | Status | Borrower | Loan Amount |
|---|---|---|---|
| Open | Sullivan Broderick Dewayne | $30,000 | |
| Closed | Sullivan Broderick Dewayne | $5,157 | |
| Open | Sullivan Broderick Dewayne | $168,785 |
Property History
| Date | Event | Price | Change | Sq Ft Price |
|---|---|---|---|---|
| 01/24/2020 01/24/20 | Sold | $171,900 | -1.7% | $103 / Sq Ft |
| 04/22/2019 04/22/19 | For Sale | $174,900 | -- | $105 / Sq Ft |
Tax History Compared to Growth
Tax History
| Year | Tax Paid | Tax Assessment Tax Assessment Total Assessment is a certain percentage of the fair market value that is determined by local assessors to be the total taxable value of land and additions on the property. | Land | Improvement |
|---|---|---|---|---|
| 2024 | $951 | $48,040 | $5,000 | $43,040 |
| 2023 | $951 | $46,420 | $5,000 | $41,420 |
| 2022 | $776 | $19,690 | $2,880 | $16,810 |
| 2021 | $667 | $17,260 | $2,500 | $14,760 |
| 2020 | $1,197 | $17,260 | $2,500 | $14,760 |
| 2019 | $47 | $1,000 | $1,000 | $0 |
| 2018 | $47 | $1,000 | $0 | $0 |
| 2017 | $47 | $0 | $0 | $0 |
| 2016 | $47 | $0 | $0 | $0 |
| 2015 | $106 | $0 | $0 | $0 |
| 2013 | $106 | $2,400 | $0 | $0 |
Agents Affiliated with this Home
-
Andrew George
A
Seller's Agent in 2020
Andrew George
EXIT Realty Cahaba- Valleydale
(205) 299-1739
67 Total Sales
-
Carrie Easterling
C
Buyer's Agent in 2020
Carrie Easterling
RealtySouth - Chilton II
(850) 865-3947
76 Total Sales
Map
Source: Greater Alabama MLS
MLS Number: 847361
APN: 1107353001002012
- 401 17th St N
- 1407 2nd Ave N
- 203 Edgewood St
- 1304 2nd Ave N
- 1st Thompson Ave
- 1st Thompson Ave Unit 1
- 2106 4th Ave N
- 403 Littlejohn Rd
- 90 Avalon Way
- 000 N Highway 31 Unit AL
- 1102 5th Ave N
- 905 5th Ave N
- 1701 Mount Pleasant Rd
- 1003 2nd Ave N
- 402 8th St N
- 203 8th St N
- 0 Kincheon Rd Unit 21409605
- 707 16th Ave N Unit 10 and 11
- 130 Maplewood Dr
- 408 6th St N
- 155 Battles Cir Unit 12
- 155 Battles Cir
- 0 Battles Cir Unit 5 LOTS 629533
- 145 Battles Cir Unit 11
- 145 Battles Cir
- 145 Battles Cir
- 160 Battles Cir Unit 48
- 160 Battles Cir
- 150 Battles Cir
- 135 Battles Cir
- 100 Searcy Ln Unit 48 & 49
- 100 Searcy Ln Unit 49
- 100 Searcy Ln
- 602 17th St N
- 165 Battles Cir
- 125 Battles Cir
- 100 Sara Ln
- 115 Sara Ln
- 115 Sara Ln Unit Lot 50
- 120 Searcy Ln
