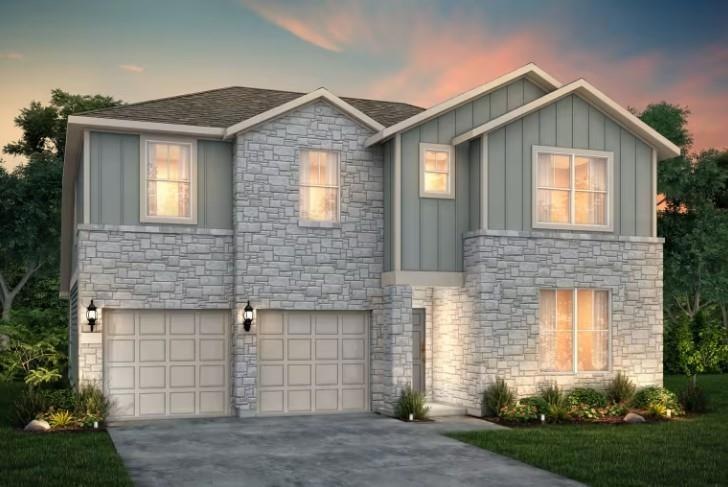
155 Bell Chime Dr Liberty Hill, TX 78642
San Gabriel Oaks NeighborhoodHighlights
- Fitness Center
- Gourmet Kitchen
- Main Floor Primary Bedroom
- Liberty Hill High School Rated A-
- Open Floorplan
- Corner Lot
About This Home
As of November 2024NEW CONSTRUCTION BY PULTE HOMES! Available Aug 2024! The Albany features retreat space for everyone, with bedrooms spread out into different corners of the home. The owner's suite is a private oasis, with a huge walk-in closet and dual vanities. Follow the staircase to the second floor, where kids will love quiet time in their own spaces.
Last Agent to Sell the Property
ERA Experts Brokerage Phone: (512) 270-4765 License #0324930 Listed on: 04/23/2024
Home Details
Home Type
- Single Family
Est. Annual Taxes
- $1,633
Year Built
- Built in 2024 | Under Construction
Lot Details
- 6,490 Sq Ft Lot
- Lot Dimensions are 50 x 130
- West Facing Home
- Privacy Fence
- Wood Fence
- Back Yard Fenced
- Corner Lot
- Level Lot
- Sprinklers Throughout Yard
- Property is in excellent condition
HOA Fees
- $95 Monthly HOA Fees
Parking
- 2 Car Attached Garage
- Front Facing Garage
- Garage Door Opener
Home Design
- Brick Exterior Construction
- Slab Foundation
- Shingle Roof
- Composition Roof
- Masonry Siding
- HardiePlank Type
- Stone Veneer
Interior Spaces
- 2,765 Sq Ft Home
- 2-Story Property
- Open Floorplan
- Wired For Data
- Tray Ceiling
- Ceiling Fan
- Recessed Lighting
- Window Screens
- Entrance Foyer
- Multiple Living Areas
- Fire and Smoke Detector
- Electric Dryer Hookup
Kitchen
- Gourmet Kitchen
- Open to Family Room
- <<builtInOvenToken>>
- <<builtInRangeToken>>
- <<microwave>>
- Dishwasher
- Stainless Steel Appliances
- Kitchen Island
- Quartz Countertops
- Disposal
Flooring
- Carpet
- Tile
- Vinyl
Bedrooms and Bathrooms
- 6 Bedrooms | 3 Main Level Bedrooms
- Primary Bedroom on Main
- Walk-In Closet
- 3 Full Bathrooms
- Double Vanity
- Garden Bath
Outdoor Features
- Rain Gutters
Schools
- Louinenoble Elementary School
- Santa Rita Middle School
- Liberty Hill High School
Utilities
- Central Heating and Cooling System
- Heating System Uses Natural Gas
- Underground Utilities
- Municipal Utilities District for Water and Sewer
- ENERGY STAR Qualified Water Heater
Listing and Financial Details
- Assessor Parcel Number 5479139
Community Details
Overview
- Association fees include common area maintenance
- Santa Rita Ranch HOA
- Built by Pulte Homes
- Santa Rita Ranch At Saddleback Subdivision
Amenities
- Picnic Area
- Common Area
- Community Mailbox
Recreation
- Sport Court
- Community Playground
- Fitness Center
- Community Pool
- Park
- Trails
Ownership History
Purchase Details
Home Financials for this Owner
Home Financials are based on the most recent Mortgage that was taken out on this home.Similar Homes in the area
Home Values in the Area
Average Home Value in this Area
Purchase History
| Date | Type | Sale Price | Title Company |
|---|---|---|---|
| Special Warranty Deed | -- | None Listed On Document |
Mortgage History
| Date | Status | Loan Amount | Loan Type |
|---|---|---|---|
| Open | $515,000 | VA |
Property History
| Date | Event | Price | Change | Sq Ft Price |
|---|---|---|---|---|
| 11/25/2024 11/25/24 | Sold | -- | -- | -- |
| 10/17/2024 10/17/24 | Pending | -- | -- | -- |
| 10/07/2024 10/07/24 | Price Changed | $489,443 | -2.0% | $177 / Sq Ft |
| 10/07/2024 10/07/24 | For Sale | $499,590 | 0.0% | $181 / Sq Ft |
| 07/15/2024 07/15/24 | Pending | -- | -- | -- |
| 05/29/2024 05/29/24 | Price Changed | $499,590 | -4.6% | $181 / Sq Ft |
| 04/23/2024 04/23/24 | For Sale | $523,590 | -- | $189 / Sq Ft |
Tax History Compared to Growth
Tax History
| Year | Tax Paid | Tax Assessment Tax Assessment Total Assessment is a certain percentage of the fair market value that is determined by local assessors to be the total taxable value of land and additions on the property. | Land | Improvement |
|---|---|---|---|---|
| 2024 | $1,633 | $100,000 | $100,000 | -- |
| 2023 | $1,227 | $100,000 | $100,000 | -- |
Agents Affiliated with this Home
-
Matt Menard

Seller's Agent in 2024
Matt Menard
ERA Experts
(512) 947-8787
80 in this area
2,278 Total Sales
-
Reza Rostamnejad

Buyer's Agent in 2024
Reza Rostamnejad
eXp Realty, LLC
(737) 781-7318
1 in this area
18 Total Sales
Map
Source: Unlock MLS (Austin Board of REALTORS®)
MLS Number: 5479139
APN: R625435
- 240 Medallion St
- 129 Bell Chime Dr
- 405 Bristlecone Bend
- 121 Bell Chime Dr
- 208 Medallion St
- 345 Olinda Way
- 109 Bell Chime Dr
- 105 Bell Chime Dr
- 205 Medallion St
- 145 Morningdale Dr
- 500 Olinda Way
- 821 Olinda Way
- 305 Bristlecone Bend
- 209 Bristlecone Bend
- 217 Bristlecone Bend
- 205 Bristlecone Bend
- 201 Bristlecone Bend
- 516 Olinda Way
- 125 Bell Chime Dr
- 217 Canyoncrest Way
