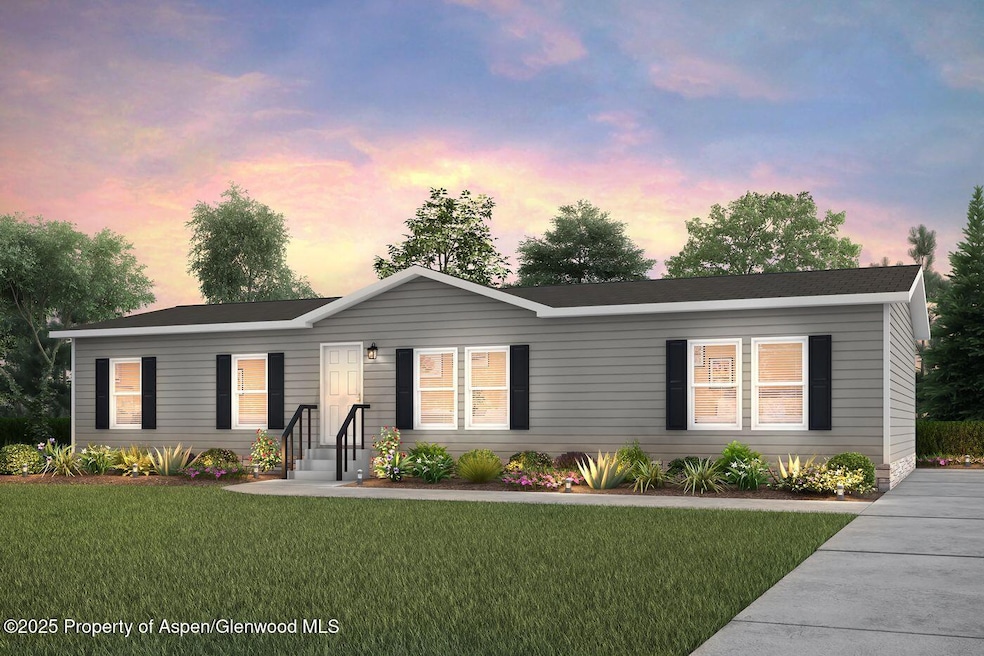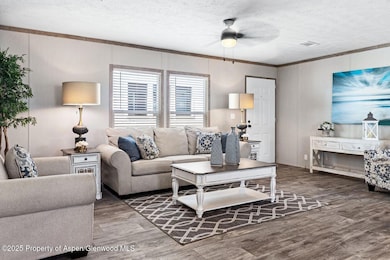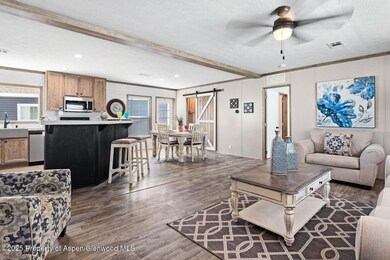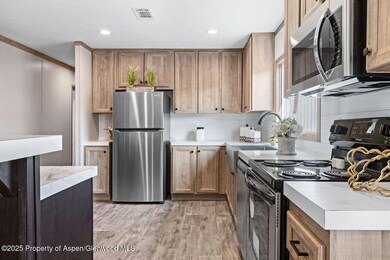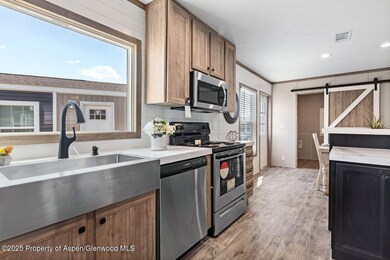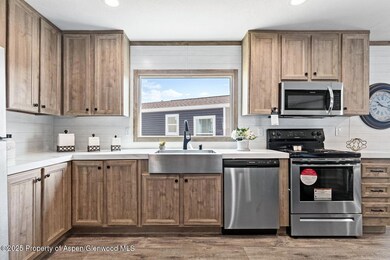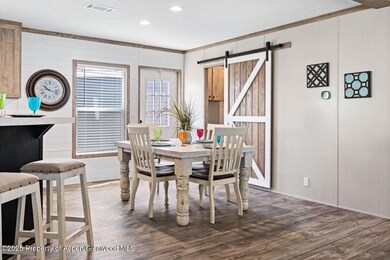155 Bent Creek Cir Battlement Mesa, CO 81635
Estimated payment $2,029/month
Highlights
- New Construction
- Ranch Style House
- Laundry Facilities
- Green Building
- Forced Air Heating and Cooling System
About This Home
Welcome to the Crazy 8 — Sulphur Springs Homes' most popular and fastest-selling model! This stunning new construction offers the perfect balance of space, style, and comfort with 4 bedrooms, 2 bathrooms, and 1,501 square feet of thoughtfully designed living area. Situated in the desirable Saddleback Creek community of beautiful Battlement Mesa, Colorado, this home combines small-town tranquility with exceptional modern living. Estimated completion: November 30, 2025. Step inside and experience an open, light-filled floor plan designed for everyday life and easy entertaining. The spacious great room flows seamlessly into a beautifully appointed kitchen featuring quality cabinetry, stainless steel appliances, a generous island with seating, and solid surface countertops — the heart of the home where everyone will gather. The primary suite is a peaceful retreat with a walk-in closet and a private ensuite bathroom, offering double vanities and a beautifully tiled shower. Three additional bedrooms provide flexibility for guests, a home office, or hobbies — perfect for modern living. Designed with efficiency and livability in mind, the Crazy 8 model offers durable finishes, energy-efficient systems, and timeless style throughout. The attached two-car garage provides ample space for vehicles and gear, while the outdoor space invites you to enjoy the surrounding mountain views and the natural beauty that makes Battlement Mesa such a special place to call home. Located near parks, walking trails, the recreation center, and the award-winning Battlement Mesa Golf Course, Saddleback Creek offers both convenience and community. Whether you're a first-time homebuyer, looking to downsize, or ready to enjoy low-maintenance mountain living, this home delivers unbeatable value and craftsmanship. Homes like this don't last long — the Crazy 8 sells quickly every time it's offered! Schedule a showing today!!
Listing Agent
RE/MAX 4000 Inc Brokerage Phone: (970) 241-4000 License #FA40046549 Listed on: 11/12/2025

Property Details
Home Type
- Mobile/Manufactured
Year Built
- Built in 2025 | New Construction
HOA Fees
- $650 Monthly HOA Fees
Home Design
- Ranch Style House
- Composition Roof
- Composition Shingle Roof
- Masonite
Interior Spaces
- 1,501 Sq Ft Home
- Crawl Space
Kitchen
- Stove
- Dishwasher
Bedrooms and Bathrooms
- 4 Bedrooms
- 1 Full Bathroom
Utilities
- Forced Air Heating and Cooling System
- Heating System Uses Natural Gas
- Water Rights Not Included
- Septic System
Additional Features
- Green Building
- Land Lease of $650
- Mineral Rights Excluded
Listing and Financial Details
- HUD Owned
Community Details
Overview
- Saddleback Village Subdivision, Hud Floorplan
Amenities
- Laundry Facilities
Map
Home Values in the Area
Average Home Value in this Area
Property History
| Date | Event | Price | List to Sale | Price per Sq Ft |
|---|---|---|---|---|
| 11/12/2025 11/12/25 | For Sale | $219,900 | +16.3% | $147 / Sq Ft |
| 11/12/2025 11/12/25 | For Sale | $189,000 | -- | $126 / Sq Ft |
Source: Aspen Glenwood MLS
MLS Number: 190790
- 205 Bent Creek Cir
- 103 Bent Creek Cir
- 259 Bent Creek Cir
- 76 Bent Creek Cir
- 32 Bent Creek Cir
- 16 Bent Creek Cir
- 167 Horizon Cir
- 128 Horizon Cir
- 179 Horizon Cir
- 108 Horizon Cir
- 45 Horizon Cir
- 17 Mineral Springs Cir
- 382 Mineral Springs Cir
- 6 Pinnacle Place
- 26 Baker Hill Place
- 324 Mineral Springs Cir
- 100 Logans Ln
- 26 Mahogany Cir
- 80 W Bonanza Place
- 61 Cedar Cir
- 260 W 5th St
- 800 S Whiteriver Ave Unit 8E
- 800 S Whiteriver Ave Unit 7H
- 548 E 12th St
- 2404 West Ave
- 2433 Rail Ave
- 1322 E 7th St Unit 3
- 415 Columbine Dr
- 3111 F Rd Unit Studio
- 3111 F Rd
- 658 30 Rd
- 627 Kings Glen Loop
- 3108 1/2 Palomino Way
- 593 Redwing Ln
- 2920 Walnut Ave
- 2915 Orchard Ave Unit A-11
- 2915 Orchard Ave Unit B15
- 2915 Orchard Ave Unit B-32
- 588 W Indian Creek Dr
- 590 Treviso Ct
