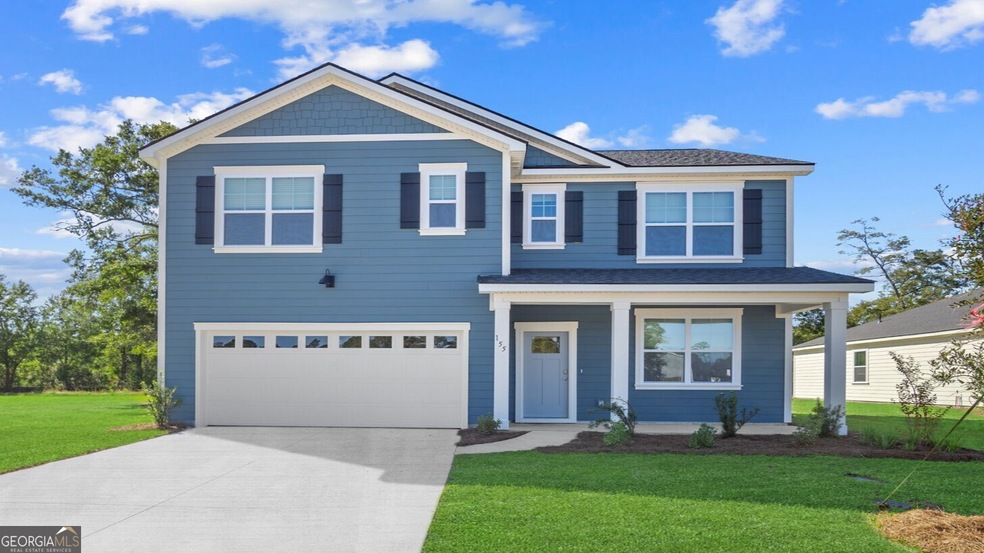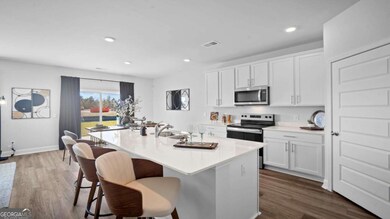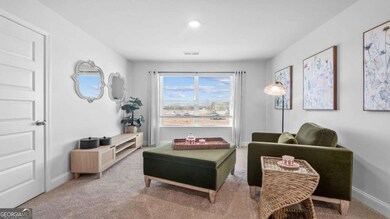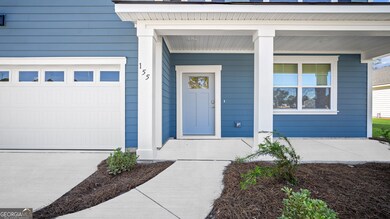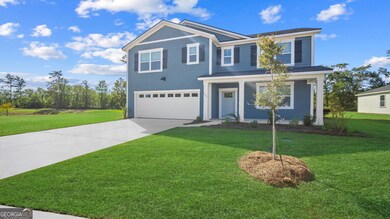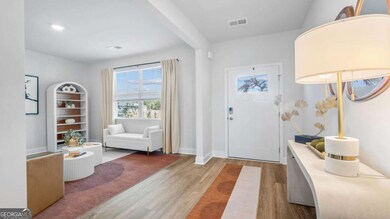155 Buckeye Rd Guyton, GA 31312
Estimated payment $2,883/month
Highlights
- Traditional Architecture
- Community Pool
- Double Vanity
- Marlow Elementary School Rated A-
- Walk-In Pantry
- Walk-In Closet
About This Home
*UNDER CONSTRUCTION FALL COMPLETION!* The "Hallmark" Hayden Plan by D. R. Horton 5 beds 3 baths. This homesite offers one of the best locations in the community! Situated beside a peaceful pond and common area with no neighbor on the right side. Residents will also enjoy the proposed community amenities, including a swimming pool, playground, and dog park, anticipated to open in Summer 2026. This home features Hardie board, 9ft ceilings on the main floor, luxury vinyl flooring throughout downstairs. Open kitchen features quartz, counter height island, loads of cabinet space, walk-in pantry and stainless steel appliances. First floor features a bedroom and full bath. Primary bedroom, located on the 2nd floor, has a walk-in closet and the primary bath offers dual sink vanity, 5 ft walk in shower with glass door and separate water closet. Hall bath upstairs also offers dual sink vanity. Includes 2" faux wood blinds in all standard windows and a fully sodded yard with irrigation. Includes a smart home system. Located in the Beautiful Laurel Grove Community *Pictures, photographs, colors, features, and sizes are for illustration purposes only and will vary from the homes as built. Ask how to receive up to $8,500 toward closing costs and a below-market interest rate with our preferred lender!
Listing Agent
D.R. Horton Realty of Georgia, Inc. License #435938 Listed on: 05/30/2025

Home Details
Home Type
- Single Family
Year Built
- Built in 2025 | Under Construction
Lot Details
- 0.25 Acre Lot
HOA Fees
- $71 Monthly HOA Fees
Parking
- Garage
Home Design
- Traditional Architecture
- Slab Foundation
- Concrete Siding
Interior Spaces
- 2,511 Sq Ft Home
- 2-Story Property
- Entrance Foyer
- Pull Down Stairs to Attic
Kitchen
- Breakfast Bar
- Walk-In Pantry
- Oven or Range
- Microwave
- Dishwasher
- Kitchen Island
- Disposal
Flooring
- Carpet
- Vinyl
Bedrooms and Bathrooms
- Walk-In Closet
- Double Vanity
Laundry
- Laundry Room
- Laundry on upper level
Schools
- Marlow Elementary School
- South Effingham Middle School
- South Effingham High School
Utilities
- Central Heating and Cooling System
- Underground Utilities
- Electric Water Heater
Listing and Financial Details
- Tax Lot 140
Community Details
Overview
- Association fees include management fee
- Laurel Grove Subdivision
Recreation
- Community Playground
- Community Pool
Map
Home Values in the Area
Average Home Value in this Area
Property History
| Date | Event | Price | List to Sale | Price per Sq Ft | Prior Sale |
|---|---|---|---|---|---|
| 10/29/2025 10/29/25 | Sold | $448,490 | 0.0% | $179 / Sq Ft | View Prior Sale |
| 10/25/2025 10/25/25 | Off Market | $448,490 | -- | -- | |
| 08/26/2025 08/26/25 | Price Changed | $448,490 | +0.1% | $179 / Sq Ft | |
| 07/31/2025 07/31/25 | For Sale | $447,990 | -- | $178 / Sq Ft |
Source: Georgia MLS
MLS Number: 10534625
- 157 Buckeye Rd
- 129 Buckeye Rd
- 131 Buckeye Rd
- 103 Juniper Dr
- GALEN Plan at Laurel Grove
- Elle Plan at Laurel Grove
- ROBIE Plan at Laurel Grove
- Cali Plan at Laurel Grove
- Hayden Plan at Laurel Grove
- Aria Plan at Laurel Grove
- LAKESIDE Plan at Laurel Grove
- 102 Juniper Dr
- 107 Juniper Dr
- 103 Sumter St
- 109 Juniper Dr
- 136 Buckeye Rd
- 113 Juniper Dr
