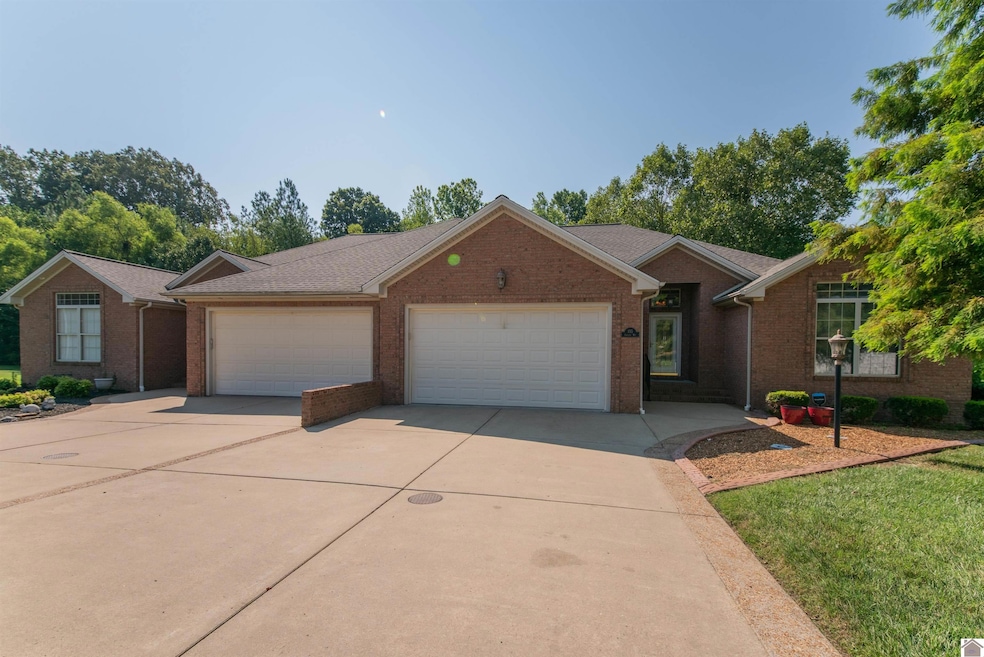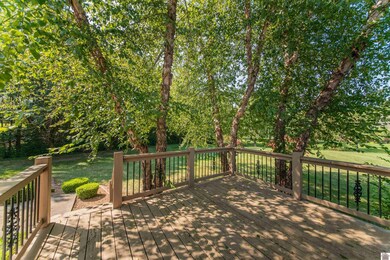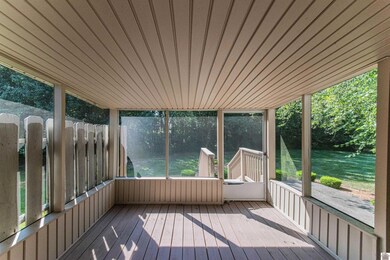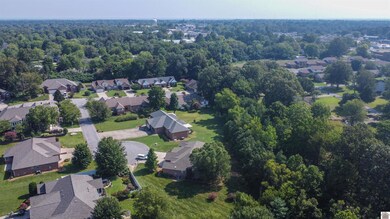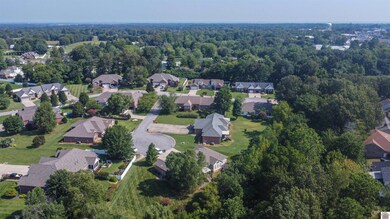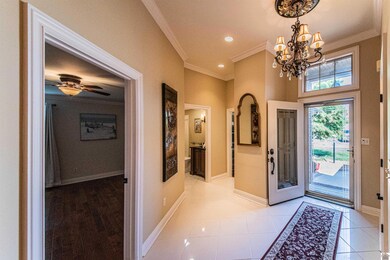
155 Chesley Paducah, KY 42001
Massac NeighborhoodHighlights
- Wood Flooring
- Screened Porch
- Cul-De-Sac
- Lone Oak Elementary School Rated A
- Formal Dining Room
- 2 Car Attached Garage
About This Home
As of June 2025Meticulously maintained townhome, where luxury meets comfort. Set on over half an acre, this home offers 3 spacious bedrooms, 2 baths, & a 2-car garage. Enjoy easy access to dining, schools, and major highways. The home features a 4 year old HVAC and new roof in 2023. Inside, updated hardwood floors, neutral paint, crown molding, and recessed lighting throughout. Cozy living room includes a ventless fireplace, perfect for relaxing evenings. The kitchen is a chef’s delight with stainless steel appliances and a breakfast area. For more formal occasions, there's a dedicated dining room. Retreat to the primary with trayed ceilings and jacuzzi tub. Step outside to enjoy the screened porch, ideal for unwinding and soaking in the outdoors.
Townhouse Details
Home Type
- Townhome
Est. Annual Taxes
- $2,627
Year Built
- Built in 2001
Lot Details
- Cul-De-Sac
Home Design
- Brick Exterior Construction
- Frame Construction
- Shingle Roof
Interior Spaces
- 1,891 Sq Ft Home
- 1-Story Property
- Tray Ceiling
- Sheet Rock Walls or Ceilings
- Ceiling height of 9 feet or more
- Gas Log Fireplace
- Thermal Pane Windows
- Living Room
- Formal Dining Room
- Screened Porch
- Utility Room
- Laundry in Utility Room
- Crawl Space
- Attic Floors
- Home Security System
Kitchen
- Stove
- <<microwave>>
- Dishwasher
Flooring
- Wood
- Tile
Bedrooms and Bathrooms
- 3 Bedrooms
- Walk-In Closet
- 2 Full Bathrooms
Parking
- 2 Car Attached Garage
- Driveway
Utilities
- Central Air
- Heating System Uses Gas
- Heating System Uses Natural Gas
- Natural Gas Water Heater
- Cable TV Available
Ownership History
Purchase Details
Home Financials for this Owner
Home Financials are based on the most recent Mortgage that was taken out on this home.Purchase Details
Home Financials for this Owner
Home Financials are based on the most recent Mortgage that was taken out on this home.Similar Homes in Paducah, KY
Home Values in the Area
Average Home Value in this Area
Purchase History
| Date | Type | Sale Price | Title Company |
|---|---|---|---|
| Deed | $369,900 | None Listed On Document | |
| Deed | $369,900 | None Listed On Document | |
| Warranty Deed | $330,000 | None Listed On Document |
Mortgage History
| Date | Status | Loan Amount | Loan Type |
|---|---|---|---|
| Previous Owner | $130,000 | New Conventional |
Property History
| Date | Event | Price | Change | Sq Ft Price |
|---|---|---|---|---|
| 06/17/2025 06/17/25 | Sold | $369,900 | 0.0% | $196 / Sq Ft |
| 05/19/2025 05/19/25 | Pending | -- | -- | -- |
| 04/28/2025 04/28/25 | For Sale | $369,900 | +12.1% | $196 / Sq Ft |
| 09/18/2024 09/18/24 | Sold | $330,000 | -2.9% | $175 / Sq Ft |
| 08/07/2024 08/07/24 | For Sale | $339,900 | -- | $180 / Sq Ft |
Tax History Compared to Growth
Tax History
| Year | Tax Paid | Tax Assessment Tax Assessment Total Assessment is a certain percentage of the fair market value that is determined by local assessors to be the total taxable value of land and additions on the property. | Land | Improvement |
|---|---|---|---|---|
| 2024 | $2,627 | $269,000 | $0 | $0 |
| 2023 | $2,590 | $269,000 | $0 | $0 |
| 2022 | $2,612 | $269,000 | $0 | $0 |
| 2021 | $2,609 | $269,000 | $0 | $0 |
| 2020 | $2,612 | $269,000 | $0 | $0 |
| 2019 | $2,587 | $269,000 | $0 | $0 |
| 2018 | $2,557 | $269,000 | $0 | $0 |
| 2017 | $2,472 | $269,000 | $0 | $0 |
| 2016 | $2,472 | $269,000 | $0 | $0 |
| 2015 | -- | $269,000 | $0 | $0 |
| 2013 | -- | $269,000 | $0 | $0 |
| 2012 | -- | $269,000 | $0 | $0 |
Agents Affiliated with this Home
-
Housman Partners

Seller's Agent in 2025
Housman Partners
Housman Partners Real Estate
(270) 210-4366
72 in this area
592 Total Sales
-
Ron Hughes

Buyer's Agent in 2025
Ron Hughes
RE/MAX
(270) 519-7898
5 in this area
100 Total Sales
-
Stan Hack

Seller's Agent in 2024
Stan Hack
HRE Advisors
(270) 331-0000
7 in this area
56 Total Sales
-
Kelly Haskins Hack

Seller Co-Listing Agent in 2024
Kelly Haskins Hack
HRE Advisors
(270) 331-4038
5 in this area
94 Total Sales
-
Sheila Robinson

Buyer's Agent in 2024
Sheila Robinson
The Jeter Group
(270) 493-1811
1 in this area
86 Total Sales
Map
Source: Western Kentucky Regional MLS
MLS Number: 128144
APN: 088-20-20-032
- 3645 Cleary Dr
- 7151 U S 45
- 245 Valiant Dr
- 3955 Contest Rd
- 235 Old Pepper Ln
- 240 Downing Cove
- 3805 U S 45
- 310 Boxwood Dr
- 110 Downing Cove
- 150 Lutes Rd
- 265 Windmill Dr
- 130 Jolee Way
- 201 Jolee Way
- 420 Highland Church Rd
- 506 S Friendship Rd
- 223 Charleston Ave
- 3211 Oregon St
- 240 Lutes Rd
- 147 Longview Dr
- 221 S Friendship Rd
