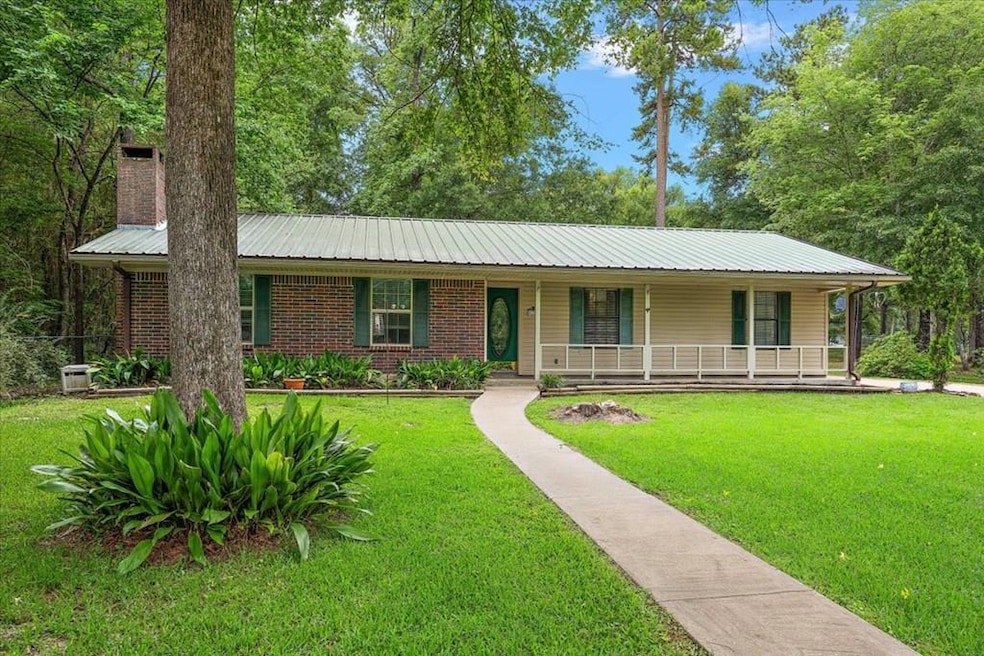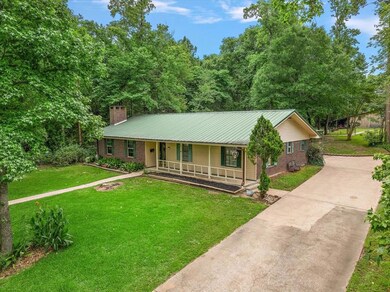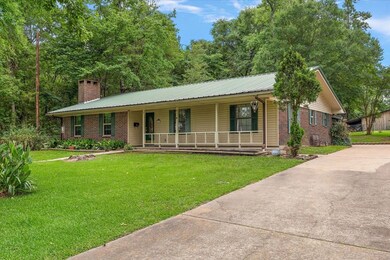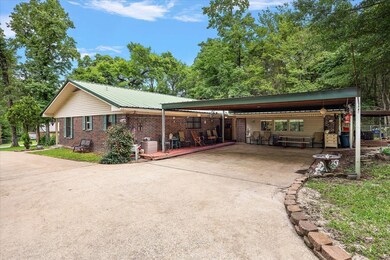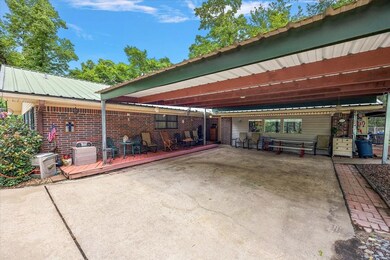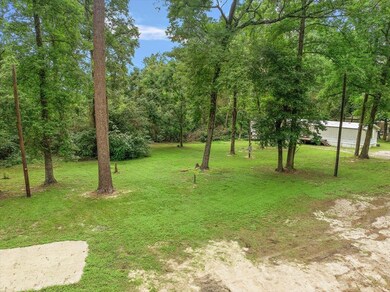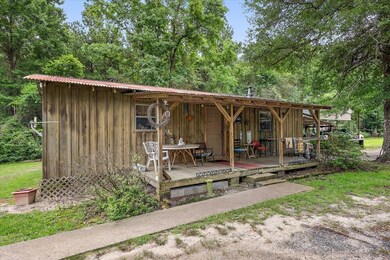
155 Country Craft Rd Lufkin, TX 75904
Highlights
- Ranch Style House
- 2 Car Attached Garage
- Central Heating and Cooling System
- Wood Flooring
About This Home
As of June 2025Secluded Oasis on 4 Acres with Limitless Possibilities Escape to your own private retreat! Nestled on 4 wooded acres, this ranch-style home offers 4 bedrooms, 3.5 bathrooms, and abundant space for relaxed, comfortable living. The expansive layout provides plenty of storage, making it perfect for families or those seeking a peaceful escape. The property also features two spacious shops, ideal for storage, hobbies, or even running a business. One of the shops includes an efficiency apartment (in need of some TLC), offering added potential for guest accommodations or rental income. The serene, wooded acreage provides endless opportunities for growth, whether you're envisioning an additional home for family, creating income-generating rentals, or simply enjoying the privacy and tranquility. Don't miss this chance to own a slice of paradise with unlimited potential—call today for more information or to schedule a private showing!
Last Agent to Sell the Property
American Real Estate License #668611 Listed on: 12/17/2024
Home Details
Home Type
- Single Family
Est. Annual Taxes
- $2,621
Year Built
- Built in 1988
Parking
- 2 Car Attached Garage
Home Design
- 2,268 Sq Ft Home
- Ranch Style House
- Brick Exterior Construction
- Slab Foundation
- Metal Roof
- Vinyl Siding
Flooring
- Wood
- Tile
Bedrooms and Bathrooms
- 4 Bedrooms
Schools
- Central Elementary And Middle School
- Central High School
Utilities
- Central Heating and Cooling System
- Heating System Uses Natural Gas
- Septic Tank
Additional Features
- Laundry in unit
- 4 Acre Lot
Listing and Financial Details
- Exclusions: .
- Assessor Parcel Number 22657
Ownership History
Purchase Details
Home Financials for this Owner
Home Financials are based on the most recent Mortgage that was taken out on this home.Purchase Details
Home Financials for this Owner
Home Financials are based on the most recent Mortgage that was taken out on this home.Similar Homes in Lufkin, TX
Home Values in the Area
Average Home Value in this Area
Mortgage History
| Date | Status | Loan Amount | Loan Type |
|---|---|---|---|
| Closed | $48,058 | Commercial | |
| Closed | $60,000 | Unknown |
Property History
| Date | Event | Price | Change | Sq Ft Price |
|---|---|---|---|---|
| 06/30/2025 06/30/25 | Sold | -- | -- | -- |
| 06/13/2025 06/13/25 | Sold | -- | -- | -- |
| 06/13/2025 06/13/25 | Sold | -- | -- | -- |
| 04/23/2025 04/23/25 | Pending | -- | -- | -- |
| 04/23/2025 04/23/25 | Pending | -- | -- | -- |
| 02/11/2025 02/11/25 | For Sale | $300,000 | -70.0% | $132 / Sq Ft |
| 02/11/2025 02/11/25 | For Sale | $1,000,000 | +135.3% | $561 / Sq Ft |
| 12/17/2024 12/17/24 | For Sale | $425,000 | -- | $187 / Sq Ft |
Tax History Compared to Growth
Tax History
| Year | Tax Paid | Tax Assessment Tax Assessment Total Assessment is a certain percentage of the fair market value that is determined by local assessors to be the total taxable value of land and additions on the property. | Land | Improvement |
|---|---|---|---|---|
| 2024 | $2,621 | $174,120 | $19,500 | $154,620 |
| 2023 | $2,656 | $174,150 | $19,500 | $154,650 |
| 2022 | $2,893 | $171,360 | $14,030 | $157,330 |
| 2021 | $2,836 | $156,940 | $14,030 | $142,910 |
| 2020 | $2,639 | $142,240 | $18,490 | $123,750 |
| 2019 | $2,777 | $142,560 | $18,490 | $124,070 |
| 2018 | $2,417 | $140,310 | $18,490 | $121,820 |
| 2017 | $2,417 | $139,560 | $23,220 | $116,340 |
| 2016 | $2,698 | $136,880 | $23,220 | $113,660 |
| 2015 | $2,304 | $142,670 | $23,220 | $119,450 |
| 2014 | $2,304 | $142,130 | $23,220 | $118,910 |
Agents Affiliated with this Home
-
Tami Jones

Seller's Agent in 2025
Tami Jones
2011 AMERICAN REAL ESTATE CO. LLC
(936) 234-2270
319 Total Sales
Map
Source: Nacogdoches County Board of REALTORS®
MLS Number: 22401761
APN: 87474
- 2524 U S 69
- 3100 N John Redditt Dr
- 87181 Tract 2 Fm 2680
- 106 Peggy Ln
- 600 Edgewood Cir
- 218 Crosstimbers St
- 213 Crosstimbers St
- 120 Sugar Ln
- 310 Brock St
- 0 Fm 2680
- 1324 Edgewood Cir
- 2510 Jimmie
- Lot 9 Minnie Lou St
- Lot 12 Minnie Lou St
- Lot 11 Minnie Lou St
- Lot 8 Minnie Lou St
- Lot 10 Minnie Lou St
- Lot 7 Minnie Lou St
- 2908 Minnie Lou St
- 2103 Sayers St
