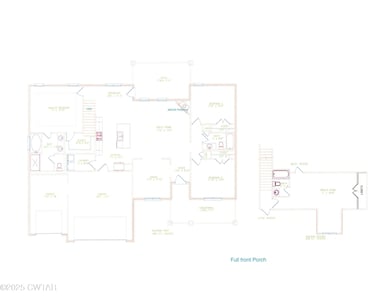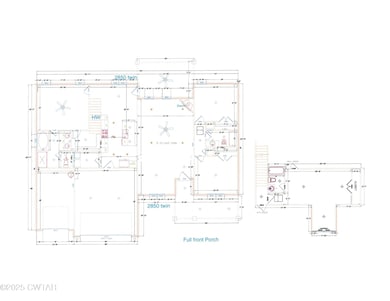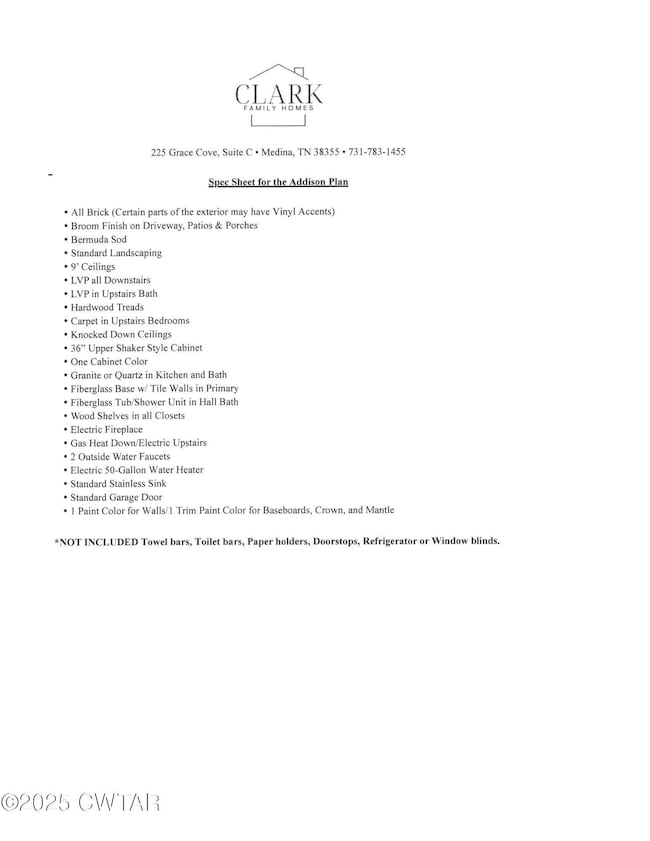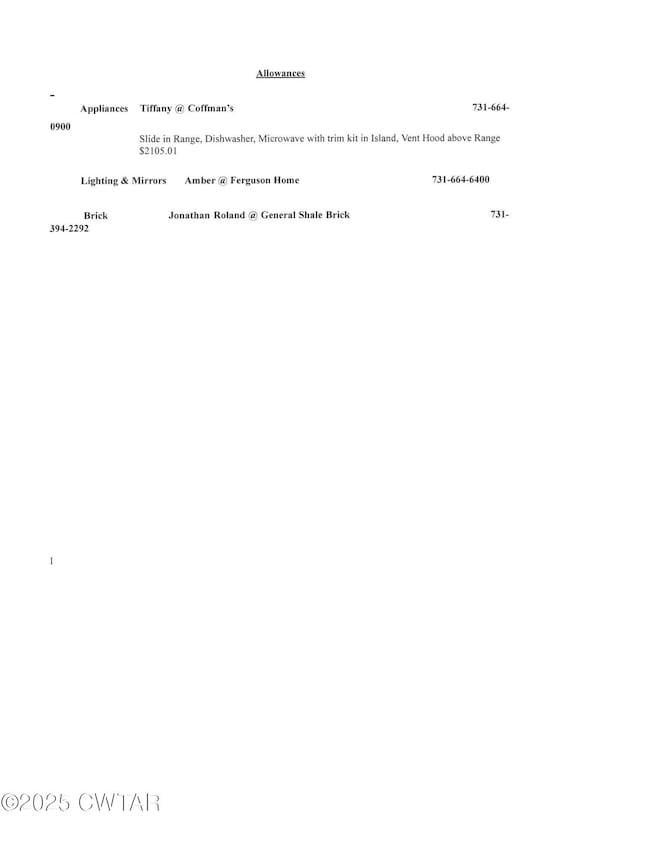PENDING
NEW CONSTRUCTION
$5K PRICE DROP
155 Daybreak Loop Medina, TN 38355
Estimated payment $2,672/month
Total Views
12,775
4
Beds
3
Baths
2,319
Sq Ft
$185
Price per Sq Ft
Highlights
- New Construction
- Main Floor Primary Bedroom
- Great Room with Fireplace
- South Gibson County Elementary School Rated A-
- High Ceiling
- Front Porch
About This Home
New Construction. 4 BR 3 BA with 3 Car garage. Formal din plus eat-n-kitchen. tile shower, walk in closet. Split bedroom plan. Open kitchen with large island overlooking greatroom with electric fireplace. All LVP on the main level. Carpets upstairs. Upstairs has large bedroom with private bath. Walk out attic storage.Super floor plan. Built by Clark Family Homes . When local , quality and customer service matter Info deemed accurate, not warranted by co seller or agent
Home Details
Home Type
- Single Family
Year Built
- Built in 2025 | New Construction
HOA Fees
- $10 Monthly HOA Fees
Parking
- 3 Car Attached Garage
- Garage Door Opener
Home Design
- Brick Exterior Construction
- Slab Foundation
- Shingle Roof
- Vinyl Siding
Interior Spaces
- 2,319 Sq Ft Home
- 1.5-Story Property
- High Ceiling
- Ceiling Fan
- Vinyl Clad Windows
- Entrance Foyer
- Great Room with Fireplace
- Dining Room
- Walk-In Attic
Kitchen
- Eat-In Kitchen
- Gas Range
- Microwave
- Dishwasher
- Disposal
Flooring
- Carpet
- Luxury Vinyl Tile
Bedrooms and Bathrooms
- 4 Bedrooms | 3 Main Level Bedrooms
- Primary Bedroom on Main
- Walk-In Closet
- 3 Full Bathrooms
- Double Vanity
- Private Water Closet
Laundry
- Laundry Room
- Laundry on main level
Outdoor Features
- Patio
- Rain Gutters
- Front Porch
Utilities
- Forced Air Heating and Cooling System
- Natural Gas Connected
- Electric Water Heater
Community Details
- Association fees include ground maintenance
- Built by Clark Family Holdings LLC
- Graves Crossing North Subdivision
Listing and Financial Details
- Assessor Parcel Number 93
Map
Create a Home Valuation Report for This Property
The Home Valuation Report is an in-depth analysis detailing your home's value as well as a comparison with similar homes in the area
Home Values in the Area
Average Home Value in this Area
Property History
| Date | Event | Price | List to Sale | Price per Sq Ft |
|---|---|---|---|---|
| 01/28/2026 01/28/26 | Pending | -- | -- | -- |
| 11/18/2025 11/18/25 | Price Changed | $429,900 | -1.1% | $185 / Sq Ft |
| 08/28/2025 08/28/25 | For Sale | $434,900 | -- | $188 / Sq Ft |
Source: Central West Tennessee Association of REALTORS®
Source: Central West Tennessee Association of REALTORS®
MLS Number: 2504109
Nearby Homes
- 143 Daybreak Loop
- 137 Daybreak Loop
- 134 Daybreak Loop
- 128 Daybreak Loop
- 136 Nightshade Dr
- 116 Daybreak Loop
- 110 Daybreak Loop
- 146 Daybreak Loop
- 102 Ardent Dr
- 164 Daybreak Loop
- 170 Daybreak Loop
- 335 Short Leaf Dr
- 396 Silver Leaf Dr
- 233 Silver Leaf Dr
- 112 Juno Cove
- 229 Strawberry Ridge Dr
- 113 Providence Dr
- 139 White Oak Cove
- 140 Providence Dr
- 237 Providence Dr





