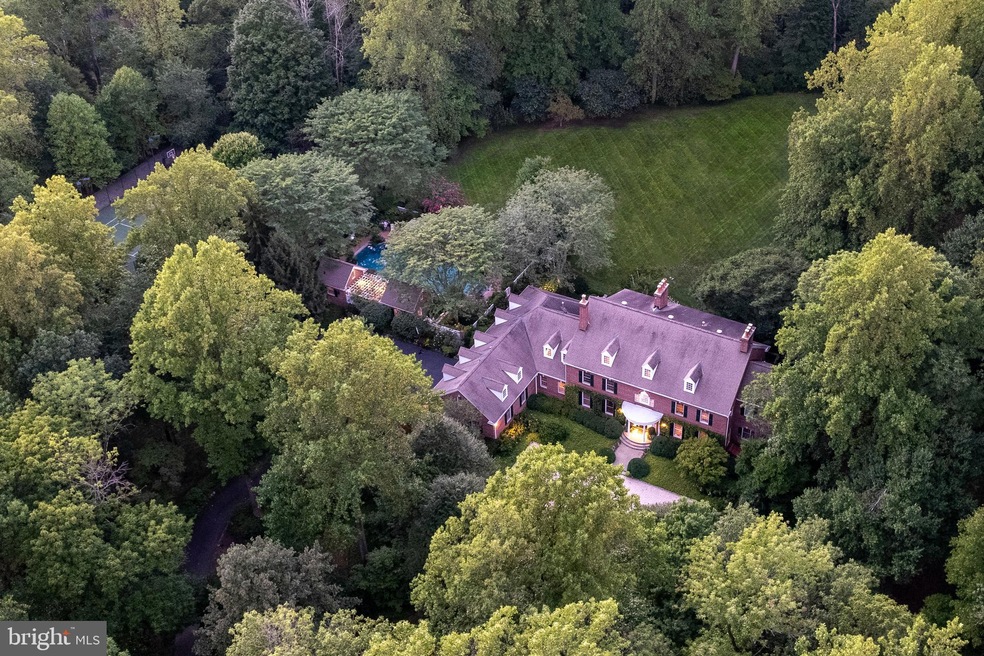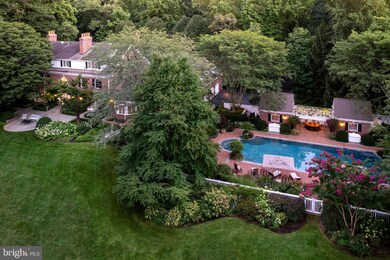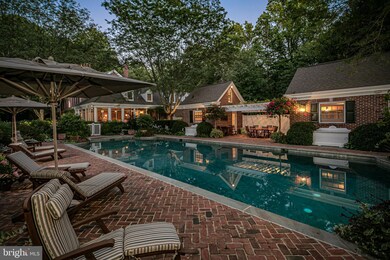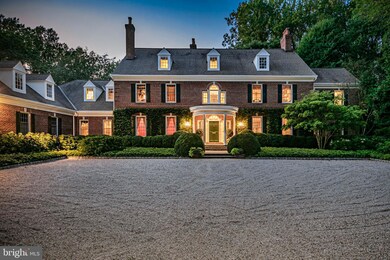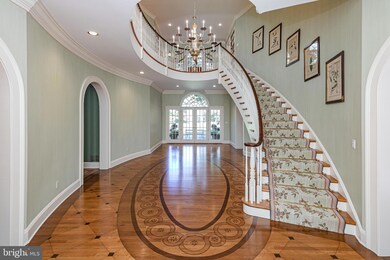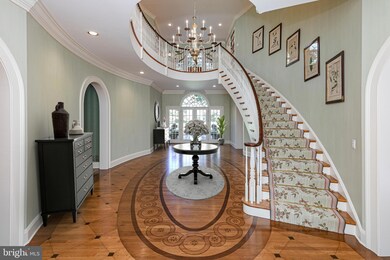
155 Drakes Corner Rd Princeton, NJ 08540
Princeton West NeighborhoodEstimated Value: $3,800,000 - $5,633,000
Highlights
- Second Kitchen
- In Ground Pool
- Curved or Spiral Staircase
- Johnson Park School Rated A+
- 19.79 Acre Lot
- Colonial Architecture
About This Home
As of September 2023Grounds of unparalleled privacy and beauty begin at a gated driveway just over 3 miles from downtown Princeton and spread out over nearly 20 acres ensuring a serene experience whether lounging beside the colorfully landscaped pool, perfecting your form on the lit tennis/sport court or just enjoying the sights and sounds of nature on one of the stone terraces. A hidden parking area keeps the front courtyard of the polished brick Georgian reserved for guests, who are sure to be delighted upon entry to the stunning foyer with its grand architectural elements rooted in tradition for a look that never goes out of style. The living room is sized for celebrations and, when not in use, provides an ideal buffer when working from home in the adjoining mahogany library, featuring one of 7 fireplaces. The dining room opens to a well-equipped butler’s pantry for easy service and useful auxiliary space close to the kitchen. Warm and homey with plenty of seating at the island and in a cheerful breakfast bay, the kitchen was expertly planned and fitted with custom cabinetry to last a lifetime. Most rooms, including the family room, open to the outdoors, where clipped boxwoods contain bountiful blooms for amazing views whether French doors are open or closed. The screened porch offers sheltered fresh air within sight of the pool, which is served by a full kitchen and 2 separate cabanas with full baths. An array of bedroom suites, 6 in total, include an apartment-style set-up ideal for a nanny or in-laws and a main suite with an abundance of amenity-rich space. The airy main bath shimmers in cascading tile and onyx, while a hidden doorway reveals a splendidly finished dressing room with secondary bath. Dormered bonus spaces on both upper levels offer a choice of spots for play, study or bunkroom-style sleepovers! An estate-level property with this much space, indoors and out, in such a superior location is a rare opportunity in Princeton. Come see! While most bathrooms have had recent updates, some photos are virtually staged.
Last Agent to Sell the Property
Callaway Henderson Sotheby's Int'l-Princeton License #9231366 Listed on: 03/24/2023

Home Details
Home Type
- Single Family
Est. Annual Taxes
- $87,627
Year Built
- Built in 1988
Lot Details
- 19.79 Acre Lot
- Extensive Hardscape
- Property is zoned RB
Parking
- 3 Car Attached Garage
- 5 Driveway Spaces
- Parking Storage or Cabinetry
Home Design
- Colonial Architecture
- Brick Exterior Construction
- Block Foundation
- Shingle Roof
Interior Spaces
- Property has 3 Levels
- Curved or Spiral Staircase
- Dual Staircase
- Built-In Features
- Chair Railings
- Crown Molding
- Vaulted Ceiling
- Recessed Lighting
- 5 Fireplaces
- Bay Window
- Transom Windows
- Casement Windows
- Mud Room
- Entrance Foyer
- Family Room Off Kitchen
- Living Room
- Formal Dining Room
- Library
- Recreation Room
- Bonus Room
- Storage Room
Kitchen
- Second Kitchen
- Eat-In Kitchen
- Butlers Pantry
- Built-In Double Oven
- Cooktop with Range Hood
- Dishwasher
- Kitchen Island
Bedrooms and Bathrooms
- 6 Bedrooms
- En-Suite Primary Bedroom
- En-Suite Bathroom
- Walk-In Closet
Laundry
- Laundry Room
- Laundry on upper level
Basement
- Partial Basement
- Walk-Up Access
Pool
- In Ground Pool
- Outdoor Shower
Outdoor Features
- Deck
- Patio
- Exterior Lighting
- Outdoor Grill
- Porch
Schools
- Johnson Park Elementary School
- J Witherspoon Middle School
- Princeton High School
Utilities
- Forced Air Zoned Cooling and Heating System
- Natural Gas Water Heater
- On Site Septic
Community Details
- No Home Owners Association
Listing and Financial Details
- Tax Lot 00013
- Assessor Parcel Number 14-00102-00013
Ownership History
Purchase Details
Home Financials for this Owner
Home Financials are based on the most recent Mortgage that was taken out on this home.Purchase Details
Purchase Details
Similar Homes in Princeton, NJ
Home Values in the Area
Average Home Value in this Area
Purchase History
| Date | Buyer | Sale Price | Title Company |
|---|---|---|---|
| 155 Dr Llc | $4,690,000 | Land Title | |
| Schechtel Raquel | $507,175 | -- | |
| Schechtel Raquel | $2,000,000 | -- |
Property History
| Date | Event | Price | Change | Sq Ft Price |
|---|---|---|---|---|
| 09/22/2023 09/22/23 | Sold | $4,690,000 | -6.2% | -- |
| 07/26/2023 07/26/23 | Pending | -- | -- | -- |
| 03/24/2023 03/24/23 | For Sale | $5,000,000 | -- | -- |
Tax History Compared to Growth
Tax History
| Year | Tax Paid | Tax Assessment Tax Assessment Total Assessment is a certain percentage of the fair market value that is determined by local assessors to be the total taxable value of land and additions on the property. | Land | Improvement |
|---|---|---|---|---|
| 2024 | $90,582 | $3,603,100 | $758,800 | $2,844,300 |
| 2023 | $90,582 | $3,603,100 | $758,800 | $2,844,300 |
| 2022 | $87,627 | $3,603,100 | $758,800 | $2,844,300 |
| 2021 | $87,880 | $3,603,100 | $758,800 | $2,844,300 |
| 2020 | $87,195 | $3,603,100 | $758,800 | $2,844,300 |
| 2019 | $85,466 | $3,603,100 | $758,800 | $2,844,300 |
| 2018 | $84,024 | $3,603,100 | $758,800 | $2,844,300 |
| 2017 | $82,871 | $3,603,100 | $758,800 | $2,844,300 |
| 2016 | $81,574 | $3,603,100 | $758,800 | $2,844,300 |
| 2015 | $78,511 | $3,549,300 | $705,000 | $2,844,300 |
| 2014 | $77,552 | $3,549,300 | $705,000 | $2,844,300 |
Agents Affiliated with this Home
-
Judson Henderson

Seller's Agent in 2023
Judson Henderson
Callaway Henderson Sotheby's Int'l-Princeton
(609) 651-2226
28 in this area
116 Total Sales
-
Barbara Blackwell

Buyer's Agent in 2023
Barbara Blackwell
Callaway Henderson Sotheby's Int'l-Princeton
(609) 915-5000
18 in this area
94 Total Sales
Map
Source: Bright MLS
MLS Number: NJME2028238
APN: 14-00102-0000-00013
- 70 Heather Ln
- 563 Cherry Valley Rd
- 1308 Great Rd
- 98 Beech Hollow Ln
- 1330 Great Rd
- 15 Leonard Ct
- 12 Valencia Ct
- 933 Great Rd
- 348 Cherry Valley Rd
- 1742 Stuart Rd W
- 56 Cradle Rock Rd
- 18 Katies Pond Rd
- 8 Garrett Ln
- 81 Pheasant Hill Rd
- 1163 Stuart Rd
- 5299 Province Line Rd
- 300 Brooks Bend
- 27 Pettit Place
- 600 Pretty Brook Rd
- 99 Ridgeview Rd
- 155 Drakes Corner Rd
- 195 Drakes Corner Rd
- 203 Drakes Corner Rd
- 106 Drakes Corner Rd
- 144 Drakes Corner Rd
- 68 Drakes Corner Rd
- 192 Drakes Corner Rd
- 124 Heather Ln
- 132 Drakes Corner Rd
- 112 Heather Ln
- 98 Heather Ln
- 84 Heather Ln
- 140 Heather Ln
- 218 Drakes Corner Rd
- 226 Drakes Corner Rd
- 41 Drakes Corner Rd
- 237 Drakes Corner Rd
- 36 Drakes Corner Rd
- 119 Heather Ln
- 99 Heather Ln
