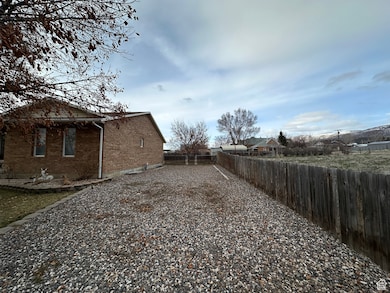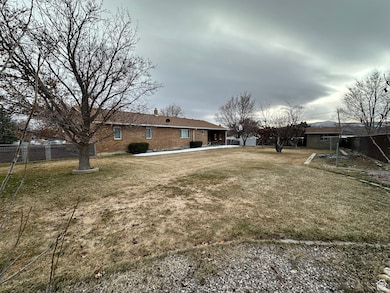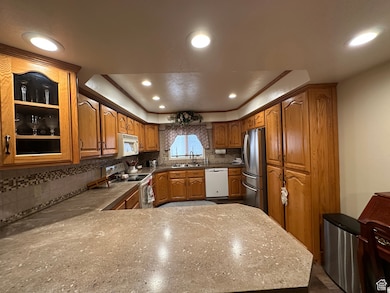
155 E 200 N Fairview, UT 84629
Estimated payment $3,153/month
Highlights
- RV or Boat Parking
- Wood Burning Stove
- Rambler Architecture
- Fruit Trees
- Secluded Lot
- Main Floor Primary Bedroom
About This Home
Beautiful well built home. Super clean and move in ready condition. Great yard with mature trees, privacy, and large patio for entertaining your family and friends. Fruit trees and garden area are also a fun hobby. There is a shed out back for storage. Garage entrance allows for easily moving your furniture and other items into the basement. House also has 2 large living rooms and 4 bathrooms and 5 bedrooms. You can't beat this house for the price come and see it quickly before it's gone.
Home Details
Home Type
- Single Family
Est. Annual Taxes
- $2,243
Year Built
- Built in 1989
Lot Details
- 0.37 Acre Lot
- Landscaped
- Secluded Lot
- Manual Sprinklers System
- Fruit Trees
- Mature Trees
- Vegetable Garden
- Property is zoned Single-Family
Parking
- 2 Car Attached Garage
- RV or Boat Parking
Home Design
- Rambler Architecture
- Brick Exterior Construction
Interior Spaces
- 3,568 Sq Ft Home
- 2-Story Property
- Ceiling Fan
- 1 Fireplace
- Wood Burning Stove
- Double Pane Windows
- Plantation Shutters
- Blinds
- Den
- Electric Dryer Hookup
Kitchen
- Microwave
- Disposal
Flooring
- Carpet
- Laminate
- Tile
Bedrooms and Bathrooms
- 5 Bedrooms | 3 Main Level Bedrooms
- Primary Bedroom on Main
Basement
- Basement Fills Entire Space Under The House
- Exterior Basement Entry
Outdoor Features
- Covered patio or porch
- Outbuilding
Schools
- Fairview Elementary School
- North Sanpete Middle School
- North Sanpete High School
Farming
- 1 Irrigated Acre
Utilities
- No Cooling
- Forced Air Heating System
- Heating System Uses Wood
- Natural Gas Connected
Community Details
- No Home Owners Association
- Young Property Subdivision
Listing and Financial Details
- Exclusions: Window Coverings
- Assessor Parcel Number 15277
Map
Home Values in the Area
Average Home Value in this Area
Tax History
| Year | Tax Paid | Tax Assessment Tax Assessment Total Assessment is a certain percentage of the fair market value that is determined by local assessors to be the total taxable value of land and additions on the property. | Land | Improvement |
|---|---|---|---|---|
| 2024 | $2,304 | $265,224 | $0 | $0 |
| 2023 | $2,243 | $249,037 | $0 | $0 |
| 2022 | $2,241 | $222,354 | $0 | $0 |
| 2021 | $2,047 | $184,355 | $0 | $0 |
| 2020 | $2,051 | $171,382 | $0 | $0 |
| 2019 | $2,002 | $158,916 | $0 | $0 |
| 2018 | $1,819 | $251,251 | $24,432 | $226,819 |
| 2017 | $1,672 | $132,248 | $0 | $0 |
| 2016 | $1,585 | $125,368 | $0 | $0 |
| 2015 | $1,575 | $122,721 | $0 | $0 |
| 2014 | $1,567 | $122,721 | $0 | $0 |
| 2013 | $1,524 | $122,721 | $0 | $0 |
Property History
| Date | Event | Price | Change | Sq Ft Price |
|---|---|---|---|---|
| 03/21/2025 03/21/25 | For Sale | $535,000 | -- | $150 / Sq Ft |
Deed History
| Date | Type | Sale Price | Title Company |
|---|---|---|---|
| Deed | $210,000 | Central Utah Title | |
| Grant Deed | $224,000 | Other | |
| Warranty Deed | -- | -- |
Mortgage History
| Date | Status | Loan Amount | Loan Type |
|---|---|---|---|
| Open | $168,000 | Construction |
Similar Homes in Fairview, UT
Source: UtahRealEstate.com
MLS Number: 2072172
APN: 15277
- 239 N 200 E
- 247 N 300 St E
- 340 E 200 St N
- 11905 E 24560 N
- 22130 N 11750 E Unit 132
- 22130 N 11750 E Unit J20
- 22130 N 11750 E Unit GC35
- 383 N 400 E
- 38 S State St
- 500 N State St
- 184 W Center St
- 11680 E 29130 N
- 24720 N 11750 E
- 10900 N Mecham Ln
- 25670 N 11330 E
- 900 Clements Ln
- 22615 Long Dr Unit GC46
- 11665 E 22445 N Unit E14
- 11885 E 22360 N Unit GC1
- 11935 E 22380 N Unit A57






