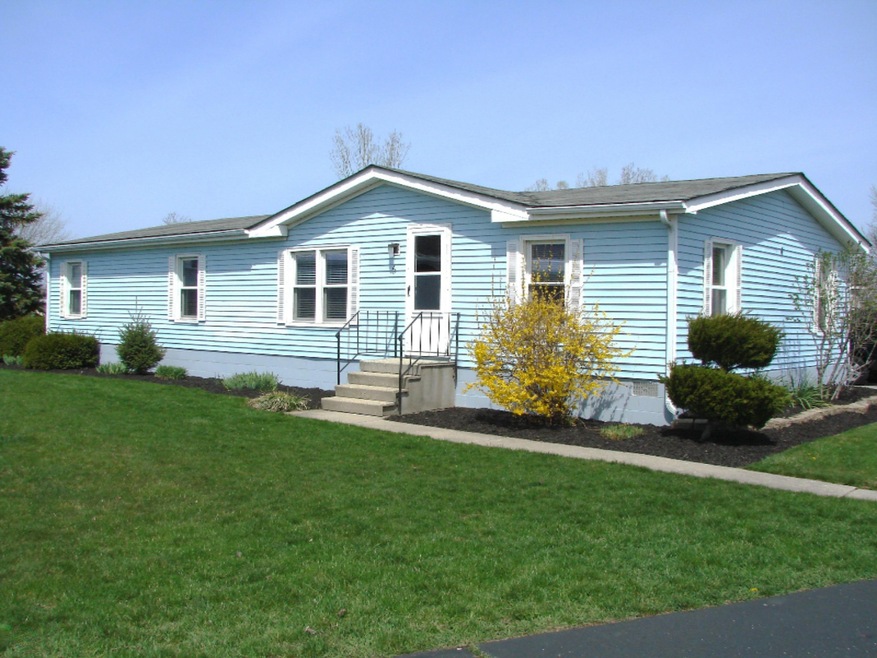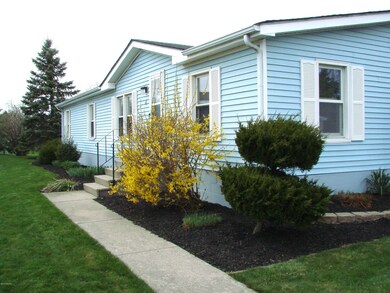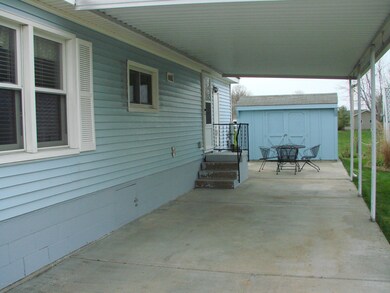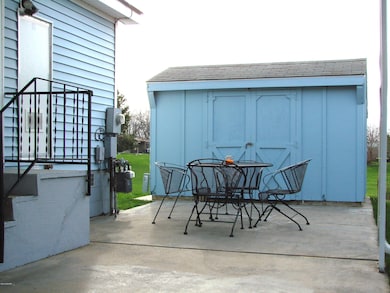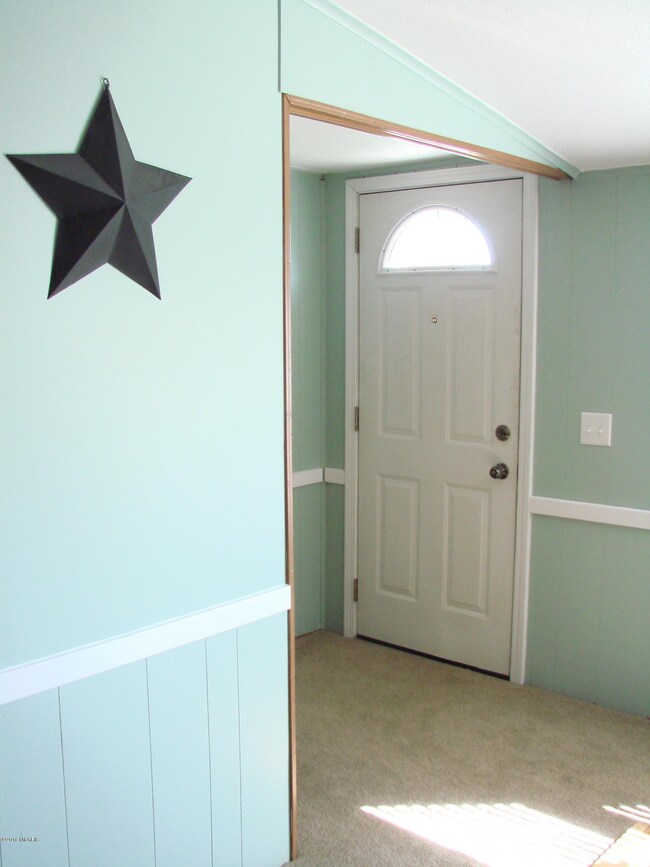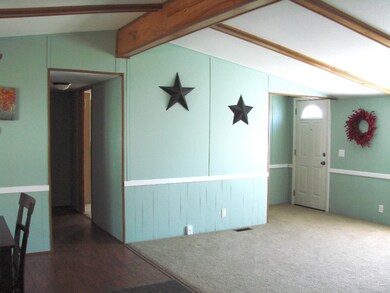
155 E 48th St Unit 6 Holland, MI 49423
South Holland NeighborhoodEstimated Value: $119,000 - $173,000
Highlights
- Clubhouse
- Sauna
- Built-In Desk
- Recreation Room
- Community Pool
- Living Room
About This Home
As of June 2016Come check out this completely remodeled 3 bedroom, 2 full bath, 1400 sq ft home in Candlelight Manor. NO LOT RENT- You own your property home is on. All new flooring, new furnace, many new light fixtures, all new light and plug outlets, new paint throughout including ceilings. Newly refaced & painted kitchen cabinets w/ all new hardware & all new kitchen countertops.
All bedrooms have walk in closets w/ Master bath having a spacious private bath w/garden tub & separate shower. Home is situated with a very large common area in your backyard giving you the feeling of a private backyard with room for your added private deck. Home is in private community which also offers Heated Outdoor pool table, ping pong, full kitchen, living area & dining area for up to 30 plus for your family gatherin at no additional charge for owners
Association dues are only $50 a month which covers the association amenities, lawn fertilizer and street plowing. Indoor pets only. Dog must be under 20lbs and up to 2 cats permitted per lot. Owner is licensed Real Estate agent. This is a must see. No Land Contracts.
Last Agent to Sell the Property
Greenridge Realty Hamilton License #6501289888 Listed on: 05/03/2016
Last Buyer's Agent
Roger Jansen
Keller Williams Lakeshore
Property Details
Home Type
- Manufactured Home
Est. Annual Taxes
- $1,600
Year Built
- Built in 1986
Lot Details
- 1,400 Sq Ft Lot
- Lot Dimensions are 96x110x40x85
- Shrub
HOA Fees
- $50 Monthly HOA Fees
Parking
- 2 Car Garage
- Carport
Home Design
- Vinyl Siding
Interior Spaces
- 1-Story Property
- Built-In Desk
- Ceiling Fan
- Window Treatments
- Living Room
- Dining Area
- Recreation Room
- Laminate Flooring
- Basement
- Crawl Space
- Laundry on main level
Kitchen
- Oven
- Range
- Freezer
Bedrooms and Bathrooms
- 3 Bedrooms
- 2 Full Bathrooms
Utilities
- Forced Air Heating and Cooling System
- Heating System Uses Natural Gas
- Electric Water Heater
- High Speed Internet
- Phone Connected
- Cable TV Available
Additional Features
- Shed
- Mineral Rights Excluded
Community Details
Amenities
- Sauna
- Clubhouse
- Meeting Room
Recreation
- Community Pool
- Community Spa
Ownership History
Purchase Details
Home Financials for this Owner
Home Financials are based on the most recent Mortgage that was taken out on this home.Purchase Details
Home Financials for this Owner
Home Financials are based on the most recent Mortgage that was taken out on this home.Purchase Details
Purchase Details
Home Financials for this Owner
Home Financials are based on the most recent Mortgage that was taken out on this home.Purchase Details
Purchase Details
Purchase Details
Home Financials for this Owner
Home Financials are based on the most recent Mortgage that was taken out on this home.Purchase Details
Home Financials for this Owner
Home Financials are based on the most recent Mortgage that was taken out on this home.Purchase Details
Similar Home in Holland, MI
Home Values in the Area
Average Home Value in this Area
Purchase History
| Date | Buyer | Sale Price | Title Company |
|---|---|---|---|
| Jansen Penny I | $72,900 | Chicago Title | |
| Scholten Daniel | $42,500 | A S K Services Inc | |
| Federal National Mortgage Association | $34,341 | None Available | |
| Saylor James Todd | $48,000 | Lighthouse Title | |
| Federal National Mortgage Association | -- | None Available | |
| Countrywide Home Loans Inc | $74,341 | None Available | |
| Srebnack James M | $74,500 | Chicago Title Of Michigan In | |
| Rufina Garcia Living Trust | -- | Chicago Title | |
| -- | $45,000 | -- |
Mortgage History
| Date | Status | Borrower | Loan Amount |
|---|---|---|---|
| Open | Jansen Penny I | $40,000 | |
| Closed | Jansen Penny I | $7,767 | |
| Open | Jansen Penny I | $72,000 | |
| Closed | Jansen Penny I | $13,960 | |
| Closed | Jansen Penny I | $58,320 | |
| Previous Owner | Saylor James Todd | $45,600 | |
| Previous Owner | Srebnack James M | $70,000 |
Property History
| Date | Event | Price | Change | Sq Ft Price |
|---|---|---|---|---|
| 06/13/2016 06/13/16 | Sold | $72,900 | 0.0% | $50 / Sq Ft |
| 05/10/2016 05/10/16 | Pending | -- | -- | -- |
| 05/03/2016 05/03/16 | For Sale | $72,900 | +71.5% | $50 / Sq Ft |
| 02/26/2015 02/26/15 | Sold | $42,500 | -17.5% | $29 / Sq Ft |
| 02/04/2015 02/04/15 | Pending | -- | -- | -- |
| 11/17/2014 11/17/14 | For Sale | $51,500 | -- | $35 / Sq Ft |
Tax History Compared to Growth
Tax History
| Year | Tax Paid | Tax Assessment Tax Assessment Total Assessment is a certain percentage of the fair market value that is determined by local assessors to be the total taxable value of land and additions on the property. | Land | Improvement |
|---|---|---|---|---|
| 2024 | -- | $47,900 | $12,000 | $35,900 |
| 2023 | $1,618 | $45,100 | $11,000 | $34,100 |
| 2022 | $1,482 | $43,000 | $10,500 | $32,500 |
| 2021 | $1,476 | $44,400 | $11,000 | $33,400 |
| 2020 | $1,413 | $43,900 | $10,000 | $33,900 |
| 2019 | $1,345 | $36,700 | $8,900 | $27,800 |
| 2018 | $1,345 | $31,600 | $8,900 | $22,700 |
| 2017 | $0 | $0 | $5,500 | $0 |
| 2016 | $0 | $22,200 | $5,500 | $16,700 |
| 2015 | -- | $22,200 | $5,500 | $16,700 |
| 2014 | -- | $20,400 | $5,500 | $14,900 |
| 2013 | -- | $20,400 | $5,500 | $14,900 |
Agents Affiliated with this Home
-
Bonnie Scholten
B
Seller's Agent in 2016
Bonnie Scholten
Greenridge Realty Hamilton
(616) 836-7754
1 in this area
29 Total Sales
-
R
Buyer's Agent in 2016
Roger Jansen
Keller Williams Lakeshore
-
Jim Wiersma

Seller's Agent in 2015
Jim Wiersma
Coldwell Banker Woodland Schmidt
(616) 396-5221
10 in this area
299 Total Sales
-
Bernie Merkle

Seller Co-Listing Agent in 2015
Bernie Merkle
Coldwell Banker Woodland Schmidt
(616) 886-2274
16 in this area
343 Total Sales
Map
Source: Southwestern Michigan Association of REALTORS®
MLS Number: 16020326
APN: 53-02-05-477-706
- 45 Trillium Ct
- 19 Old Mill Dr Unit 12
- 960 Sagewood Ct Unit 6
- 100 E 35th St
- 893 Harvest Dr Unit 51
- 1032 Colonial Ct
- 28 W 34th St
- 787 Holly Creek Dr Unit 15
- 659 Appletree Dr
- 250 Appletree Ln
- 355 E 64th St
- 730 E 64th St
- 140 E 29th St
- 0 Waverly Rd
- 38 W 31st St
- 4645 Greystone Rd
- 421 E 32nd St
- 1112 Fountain View Cir Unit 2
- 1276 Prestwick Dr
- 165 E 27th St
- 155 E 48th St Unit Lot 53
- 155 E 48th St Unit 44
- 155 E 48th St Unit 5
- 155 E 48th St Unit 34
- 155 E 48th St Unit 9
- 155 E 48th St Unit 55
- 155 E 48th St Unit Lot 30
- 155 E 48th St Unit 43
- 155 E 48th St Unit 66
- 155 E 48th St Unit 48
- 155 E 48th St Unit 6
- 155 E 48th St Unit 59
- 155 E 48th St Unit 50
- 155 E 48th St Unit Lot56
- 155 E 48th St Unit 31
- 155 E 48th St Unit LOT49
- 155 E 48th St Unit 23
- 155 E 48th St Unit 39
- 155 E 48th St Unit 68
- 155 E 48th St Unit 24
