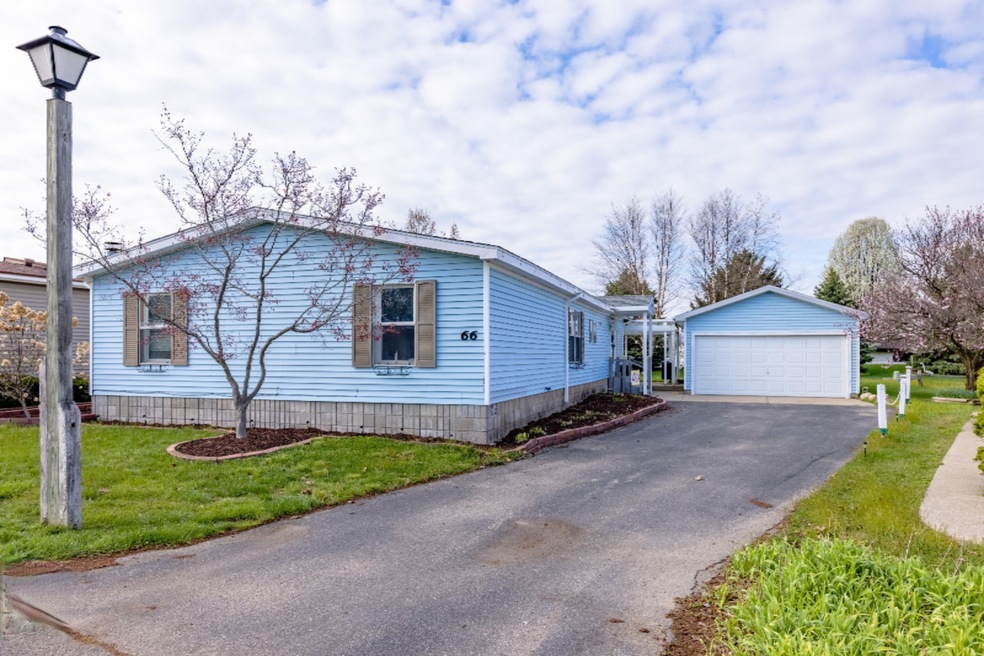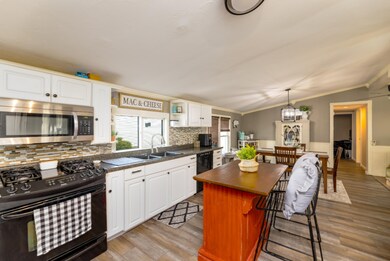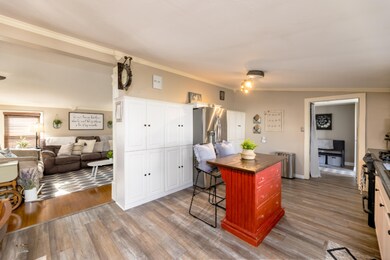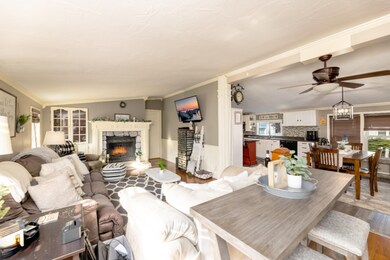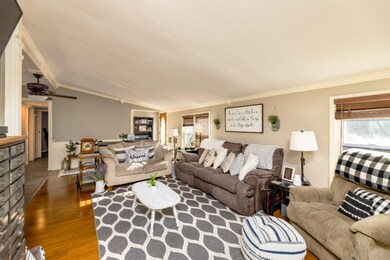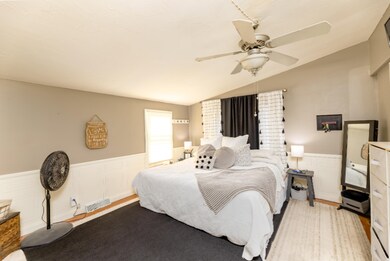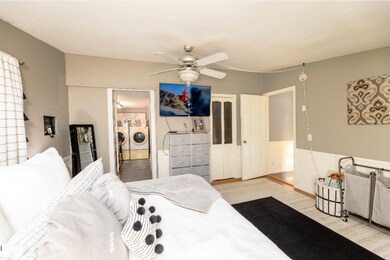
155 E 48th St Unit 66 Holland, MI 49423
South Holland NeighborhoodEstimated Value: $130,000 - $222,000
Highlights
- Recreation Room
- Community Pool
- 2 Car Detached Garage
- Mud Room
- Meeting Room
- Eat-In Kitchen
About This Home
As of September 2021Unique ownership opportunity in Candlelight Manor! Ranch style 3 bedroom, 1 1/2 bath home features updated kitchen with white cabinetry and stainless steel appliances, new floor installed 2 weeks ago, large living room with wood burning fireplace, master bedroom with 1/2 bath & laundry and new flooring, 2 more bedrooms & a full bath. 2 stall garage & nice backyard with a pergola & patio. This home is for ownership. There is not lot rent. HOA dues are low at $60/MO includes Pool & Clubhouse. Enjoy living in this peaceful retreat. Cash or Conventional ONLY. Min 20% Down with Conventional Financing.
Property Details
Home Type
- Manufactured Home
Est. Annual Taxes
- $1,892
Year Built
- Built in 1985
Lot Details
- 4,879
HOA Fees
- $60 Monthly HOA Fees
Parking
- 2 Car Detached Garage
- Garage Door Opener
Home Design
- Slab Foundation
- Composition Roof
- Vinyl Siding
Interior Spaces
- 1,456 Sq Ft Home
- 1-Story Property
- Ceiling Fan
- Wood Burning Fireplace
- Replacement Windows
- Mud Room
- Family Room with Fireplace
- Living Room
- Dining Area
- Recreation Room
Kitchen
- Eat-In Kitchen
- Oven
- Range
- Dishwasher
Flooring
- Laminate
- Ceramic Tile
Bedrooms and Bathrooms
- 3 Main Level Bedrooms
Laundry
- Laundry on main level
- Dryer
- Washer
Utilities
- Forced Air Heating and Cooling System
- Heating System Uses Natural Gas
- Natural Gas Water Heater
- Cable TV Available
Additional Features
- Patio
- Shrub
Community Details
Overview
- Candlelight Manor Condos
Amenities
- Meeting Room
Recreation
- Community Pool
Pet Policy
- Pets Allowed
Ownership History
Purchase Details
Home Financials for this Owner
Home Financials are based on the most recent Mortgage that was taken out on this home.Purchase Details
Home Financials for this Owner
Home Financials are based on the most recent Mortgage that was taken out on this home.Purchase Details
Similar Home in Holland, MI
Home Values in the Area
Average Home Value in this Area
Purchase History
| Date | Buyer | Sale Price | Title Company |
|---|---|---|---|
| Wieringa Thomas C | $110,150 | None Available | |
| Robbins Alan | $91,000 | Chicago Title Of Mi Inc | |
| -- | $55,000 | -- |
Mortgage History
| Date | Status | Borrower | Loan Amount |
|---|---|---|---|
| Open | Deluna Endia | $104,000 | |
| Closed | Wierings Thomas C | $17,000 | |
| Closed | Wieringa Thomas C | $88,120 |
Property History
| Date | Event | Price | Change | Sq Ft Price |
|---|---|---|---|---|
| 09/20/2021 09/20/21 | Sold | $130,000 | +0.1% | $89 / Sq Ft |
| 07/08/2021 07/08/21 | Pending | -- | -- | -- |
| 07/01/2021 07/01/21 | For Sale | -- | -- | -- |
| 05/19/2021 05/19/21 | Off Market | $129,900 | -- | -- |
| 04/29/2021 04/29/21 | For Sale | -- | -- | -- |
| 04/22/2021 04/22/21 | Pending | -- | -- | -- |
| 04/16/2021 04/16/21 | For Sale | $129,900 | +42.7% | $89 / Sq Ft |
| 08/05/2016 08/05/16 | Sold | $91,000 | +2.2% | $63 / Sq Ft |
| 07/18/2016 07/18/16 | Pending | -- | -- | -- |
| 07/13/2016 07/13/16 | For Sale | $89,000 | -- | $61 / Sq Ft |
Tax History Compared to Growth
Tax History
| Year | Tax Paid | Tax Assessment Tax Assessment Total Assessment is a certain percentage of the fair market value that is determined by local assessors to be the total taxable value of land and additions on the property. | Land | Improvement |
|---|---|---|---|---|
| 2024 | -- | $58,000 | $12,000 | $46,000 |
| 2023 | $2,457 | $54,800 | $11,000 | $43,800 |
| 2022 | $2,251 | $52,200 | $10,500 | $41,700 |
| 2021 | $1,976 | $59,400 | $11,000 | $48,400 |
| 2020 | $1,892 | $59,500 | $59,500 | $0 |
| 2019 | $1,801 | $49,200 | $8,900 | $40,300 |
| 2018 | $1,801 | $42,100 | $8,900 | $33,200 |
| 2017 | $0 | $0 | $5,500 | $0 |
| 2016 | $0 | $24,600 | $5,500 | $19,100 |
| 2015 | -- | $24,600 | $5,500 | $19,100 |
| 2014 | -- | $22,600 | $5,500 | $17,100 |
| 2013 | -- | $22,600 | $5,500 | $17,100 |
Agents Affiliated with this Home
-
Steven VanderWerp

Seller's Agent in 2021
Steven VanderWerp
HomeRealty, LLC
(616) 638-1800
3 in this area
156 Total Sales
-
Linda Crouse

Buyer's Agent in 2021
Linda Crouse
RE/MAX Michigan
(616) 402-3535
2 in this area
47 Total Sales
-
Larry Martin

Seller's Agent in 2016
Larry Martin
Keller Williams Realty Rivertown
(616) 437-0838
653 Total Sales
-
V
Seller Co-Listing Agent in 2016
Valerie Poll
Keller Williams Realty Rivertown
Map
Source: Southwestern Michigan Association of REALTORS®
MLS Number: 21012574
APN: 53-02-05-477-766
- 45 Trillium Ct
- 19 Old Mill Dr Unit 12
- 960 Sagewood Ct Unit 6
- 100 E 35th St
- 893 Harvest Dr Unit 51
- 1032 Colonial Ct
- 28 W 34th St
- 787 Holly Creek Dr Unit 15
- 659 Appletree Dr
- 250 Appletree Ln
- 355 E 64th St
- 730 E 64th St
- 140 E 29th St
- 0 Waverly Rd
- 38 W 31st St
- 4645 Greystone Rd
- 421 E 32nd St
- 1112 Fountain View Cir Unit 2
- 1276 Prestwick Dr
- 165 E 27th St
- 155 E 48th St Unit Lot 53
- 155 E 48th St Unit 44
- 155 E 48th St Unit 5
- 155 E 48th St Unit 34
- 155 E 48th St Unit 9
- 155 E 48th St Unit 55
- 155 E 48th St Unit Lot 30
- 155 E 48th St Unit 43
- 155 E 48th St Unit 66
- 155 E 48th St Unit 48
- 155 E 48th St Unit 6
- 155 E 48th St Unit 59
- 155 E 48th St Unit 50
- 155 E 48th St Unit Lot56
- 155 E 48th St Unit 31
- 155 E 48th St Unit LOT49
- 155 E 48th St Unit 23
- 155 E 48th St Unit 39
- 155 E 48th St Unit 68
- 155 E 48th St Unit 24
