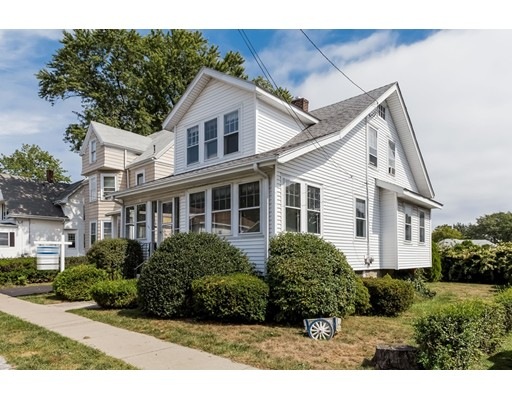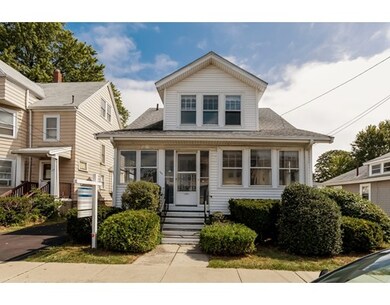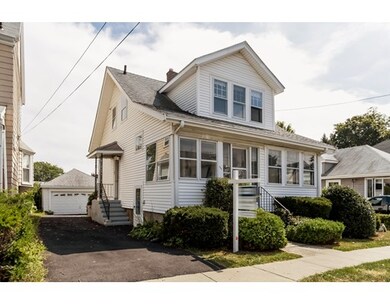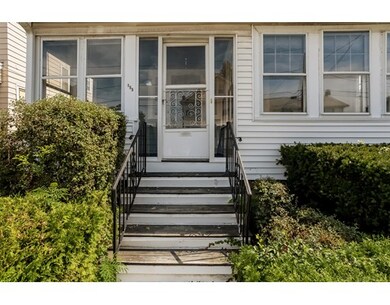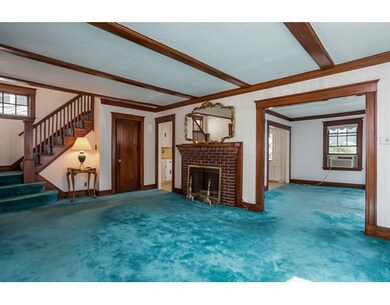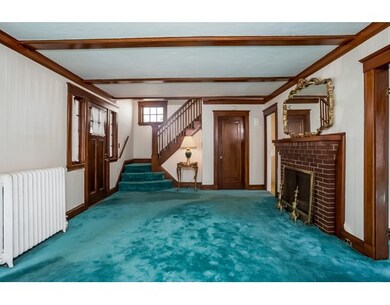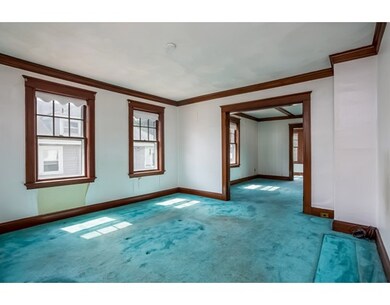
155 E Elm Ave Quincy, MA 02170
Wollaston NeighborhoodHighlights
- Granite Flooring
- Waterfront
- Custom Closet System
- Central Middle School Rated A-
- Open Floorplan
- 1-minute walk to Wollaston Beach Playground
About This Home
As of June 2018GREAT WOLLASTON BEACH LOCATION!!! Come and see this light and bright charming cape style home which is located just steps away from the beach, boardwalk, casual restaurants, and playground just to mention a few. The enclosed front porch is the perfect place to relax, sip your morning coffee while looking at the ocean . The kitchen is very sunny with a big picture window, there are original hardwood floors under carpet throughout, original detailed molding, and spacious rooms with an open floor plan. A sunny den/office, a large brick fireplace for ambiance. There are 3 good size bedrooms with large closets and hardwood floors. Newer furnace and hot water heater, a separate entrance to basement, and a detached two car garage. This property is in need of a little TLC, but a great opportunity to make it your dream home.
Last Agent to Sell the Property
Coldwell Banker Realty - Plymouth Listed on: 09/09/2016

Home Details
Home Type
- Single Family
Est. Annual Taxes
- $5,300
Year Built
- Built in 1920
Lot Details
- 4,792 Sq Ft Lot
- Waterfront
- Level Lot
- Property is zoned RESA
Parking
- 1 Car Detached Garage
- Off-Street Parking
Home Design
- Cape Cod Architecture
- Frame Construction
- Shingle Roof
Interior Spaces
- 1,315 Sq Ft Home
- Open Floorplan
- Picture Window
- Living Room with Fireplace
- Sun or Florida Room
Kitchen
- Stove
- Dishwasher
Flooring
- Wood
- Laminate
- Granite
Bedrooms and Bathrooms
- 3 Bedrooms
- Primary bedroom located on second floor
- Custom Closet System
- Walk-In Closet
- 1 Full Bathroom
Laundry
- Dryer
- Washer
Basement
- Walk-Out Basement
- Basement Fills Entire Space Under The House
- Exterior Basement Entry
- Block Basement Construction
- Laundry in Basement
Utilities
- No Cooling
- Heating System Uses Natural Gas
- Pellet Stove burns compressed wood to generate heat
- Heating System Uses Steam
- Natural Gas Connected
- Gas Water Heater
Additional Features
- Enclosed Patio or Porch
- Property is near public transit
Community Details
- Shops
Listing and Financial Details
- Legal Lot and Block 634 / 27
- Assessor Parcel Number M:5055 B:27 L:634,186708
Ownership History
Purchase Details
Purchase Details
Home Financials for this Owner
Home Financials are based on the most recent Mortgage that was taken out on this home.Purchase Details
Home Financials for this Owner
Home Financials are based on the most recent Mortgage that was taken out on this home.Purchase Details
Similar Homes in Quincy, MA
Home Values in the Area
Average Home Value in this Area
Purchase History
| Date | Type | Sale Price | Title Company |
|---|---|---|---|
| Quit Claim Deed | -- | None Available | |
| Quit Claim Deed | -- | None Available | |
| Not Resolvable | $510,000 | -- | |
| Not Resolvable | $400,000 | -- | |
| Deed | -- | -- | |
| Deed | -- | -- |
Mortgage History
| Date | Status | Loan Amount | Loan Type |
|---|---|---|---|
| Previous Owner | $360,000 | New Conventional |
Property History
| Date | Event | Price | Change | Sq Ft Price |
|---|---|---|---|---|
| 06/22/2018 06/22/18 | Sold | $510,000 | -2.9% | $388 / Sq Ft |
| 06/07/2018 06/07/18 | Pending | -- | -- | -- |
| 05/31/2018 05/31/18 | For Sale | $525,000 | +31.3% | $399 / Sq Ft |
| 10/28/2016 10/28/16 | Sold | $400,000 | -16.5% | $304 / Sq Ft |
| 09/19/2016 09/19/16 | Pending | -- | -- | -- |
| 09/07/2016 09/07/16 | For Sale | $479,000 | -- | $364 / Sq Ft |
Tax History Compared to Growth
Tax History
| Year | Tax Paid | Tax Assessment Tax Assessment Total Assessment is a certain percentage of the fair market value that is determined by local assessors to be the total taxable value of land and additions on the property. | Land | Improvement |
|---|---|---|---|---|
| 2025 | $6,945 | $602,300 | $333,800 | $268,500 |
| 2024 | $6,763 | $600,100 | $333,800 | $266,300 |
| 2023 | $6,312 | $567,100 | $317,900 | $249,200 |
| 2022 | $5,897 | $492,200 | $254,300 | $237,900 |
| 2021 | $5,821 | $479,500 | $254,300 | $225,200 |
| 2020 | $5,846 | $470,300 | $254,300 | $216,000 |
| 2019 | $5,384 | $429,000 | $237,700 | $191,300 |
| 2018 | $5,337 | $400,100 | $216,100 | $184,000 |
| 2017 | $5,543 | $391,200 | $216,100 | $175,100 |
| 2016 | $5,300 | $369,100 | $196,400 | $172,700 |
| 2015 | $4,841 | $331,600 | $178,600 | $153,000 |
| 2014 | $4,489 | $302,100 | $170,100 | $132,000 |
Agents Affiliated with this Home
-
Erin Thomas
E
Seller's Agent in 2018
Erin Thomas
Conway - Walpole
(508) 668-8800
26 Total Sales
-
Hourihan Group

Buyer's Agent in 2018
Hourihan Group
Coldwell Banker Realty - Plymouth
(781) 706-3482
59 Total Sales
Map
Source: MLS Property Information Network (MLS PIN)
MLS Number: 72064984
APN: QUIN-005055-000027-000634
- 176 W Elm Ave
- 180 Davis St
- 32 Patten St
- 70 Hamilton St
- 49 Vassall St
- 22 Beach St
- 26 Buckingham Rd
- 522 Hancock St
- 511 Hancock St Unit 207
- 21 Linden St Unit 304
- 21 Linden St Unit 318
- 21 Linden St Unit 133
- 21 Linden St Unit 210
- 10 Weston Ave Unit 324
- 120 Holmes St Unit 309
- 120 Holmes St Unit 205
- 1 Edwin St Unit C
- 163 Clay St Unit 3
- 163 Clay St Unit 2
- 85 E Squantum St Unit 10
