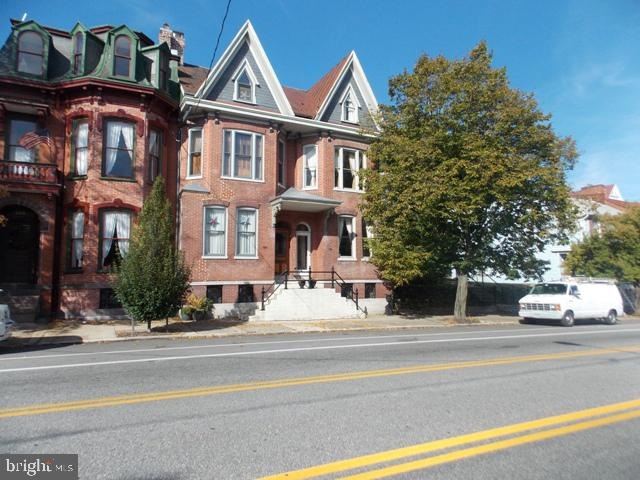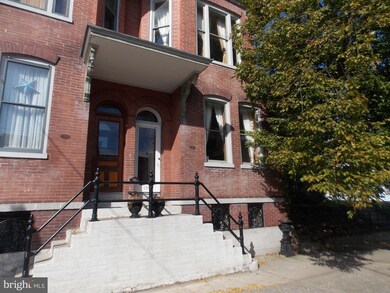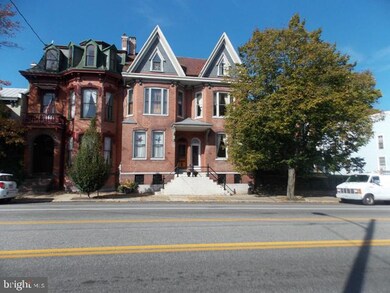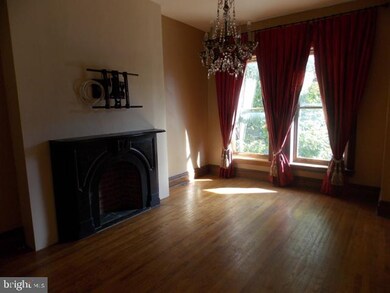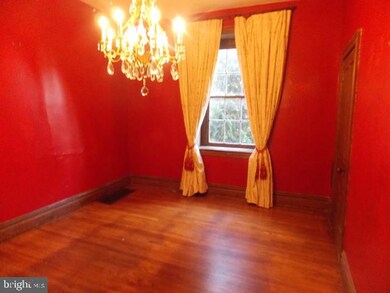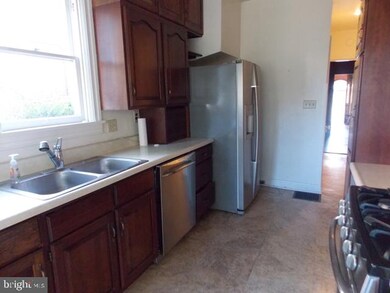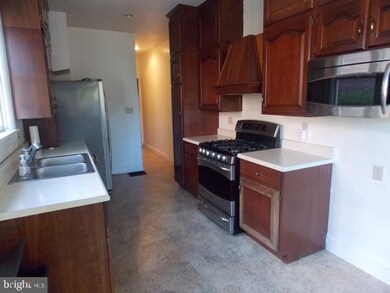
155 E High St Carlisle, PA 17013
Estimated Value: $198,000 - $273,000
Highlights
- Victorian Architecture
- 2 Car Detached Garage
- Living Room
- No HOA
- Fireplace
- Laundry Room
About This Home
As of August 2018Looking for a home with character and charm? Come see this townhome located in historic downtown Carlisle area. Original hardwood floors remain through out the home. Off street parking with a two car garage out back. Beautiful back yard perfect for outdoor entertaining. Walk to near by restaurants and Carlisle attractions.Some upgrades have been made however the home is in need of TLC. Home may qualify for an FHA203k loan!
Townhouse Details
Home Type
- Townhome
Year Built
- Built in 1890
Lot Details
- 5,227 Sq Ft Lot
Parking
- 2 Car Detached Garage
- Garage Door Opener
Home Design
- Victorian Architecture
- Brick Exterior Construction
Interior Spaces
- 1,852 Sq Ft Home
- Property has 3 Levels
- Fireplace
- Living Room
- Dining Room
- Basement
- Dirt Floor
- Laundry Room
Bedrooms and Bathrooms
- 5 Bedrooms
Schools
- Carlisle Area High School
Utilities
- Heating System Uses Gas
- 200+ Amp Service
Community Details
- No Home Owners Association
Listing and Financial Details
- Assessor Parcel Number 02-21-0318-264
Ownership History
Purchase Details
Home Financials for this Owner
Home Financials are based on the most recent Mortgage that was taken out on this home.Purchase Details
Home Financials for this Owner
Home Financials are based on the most recent Mortgage that was taken out on this home.Similar Homes in Carlisle, PA
Home Values in the Area
Average Home Value in this Area
Purchase History
| Date | Buyer | Sale Price | Title Company |
|---|---|---|---|
| Carnes-Douglas Liam P | $125,000 | A One Settlement Svcs | |
| Hineline Charles | $175,000 | -- |
Mortgage History
| Date | Status | Borrower | Loan Amount |
|---|---|---|---|
| Open | Carnes-Douglas Liam P | $60,000 | |
| Closed | Carnes-Douglas Liam P | $60,000 | |
| Previous Owner | Hineline Charles A | $145,500 | |
| Previous Owner | Hineline Charles | $140,000 |
Property History
| Date | Event | Price | Change | Sq Ft Price |
|---|---|---|---|---|
| 08/30/2018 08/30/18 | Sold | $125,000 | -28.1% | $67 / Sq Ft |
| 07/07/2018 07/07/18 | Pending | -- | -- | -- |
| 05/03/2018 05/03/18 | Price Changed | $173,900 | -3.3% | $94 / Sq Ft |
| 04/20/2018 04/20/18 | For Sale | $179,900 | 0.0% | $97 / Sq Ft |
| 04/13/2018 04/13/18 | Pending | -- | -- | -- |
| 04/08/2018 04/08/18 | For Sale | $179,900 | -- | $97 / Sq Ft |
Tax History Compared to Growth
Tax History
| Year | Tax Paid | Tax Assessment Tax Assessment Total Assessment is a certain percentage of the fair market value that is determined by local assessors to be the total taxable value of land and additions on the property. | Land | Improvement |
|---|---|---|---|---|
| 2025 | $4,356 | $185,000 | $25,100 | $159,900 |
| 2024 | $4,231 | $185,000 | $25,100 | $159,900 |
| 2023 | $1,083 | $185,000 | $25,100 | $159,900 |
| 2022 | $3,980 | $185,000 | $25,100 | $159,900 |
| 2021 | $3,924 | $185,000 | $25,100 | $159,900 |
| 2020 | $3,841 | $185,000 | $25,100 | $159,900 |
| 2019 | $3,761 | $185,000 | $25,100 | $159,900 |
| 2018 | $3,680 | $185,000 | $25,100 | $159,900 |
| 2017 | $3,607 | $185,000 | $25,100 | $159,900 |
| 2016 | -- | $185,000 | $25,100 | $159,900 |
| 2015 | -- | $185,000 | $25,100 | $159,900 |
| 2014 | -- | $185,000 | $25,100 | $159,900 |
Agents Affiliated with this Home
-
Brittany Guiles

Seller's Agent in 2018
Brittany Guiles
Keller Williams of Central PA
(717) 422-8318
6 in this area
35 Total Sales
-
Michael Adler

Seller Co-Listing Agent in 2018
Michael Adler
Sterling Property Management, Inc..
(717) 574-0452
10 in this area
43 Total Sales
Map
Source: Bright MLS
MLS Number: 1000363916
APN: 02-21-0318-264
