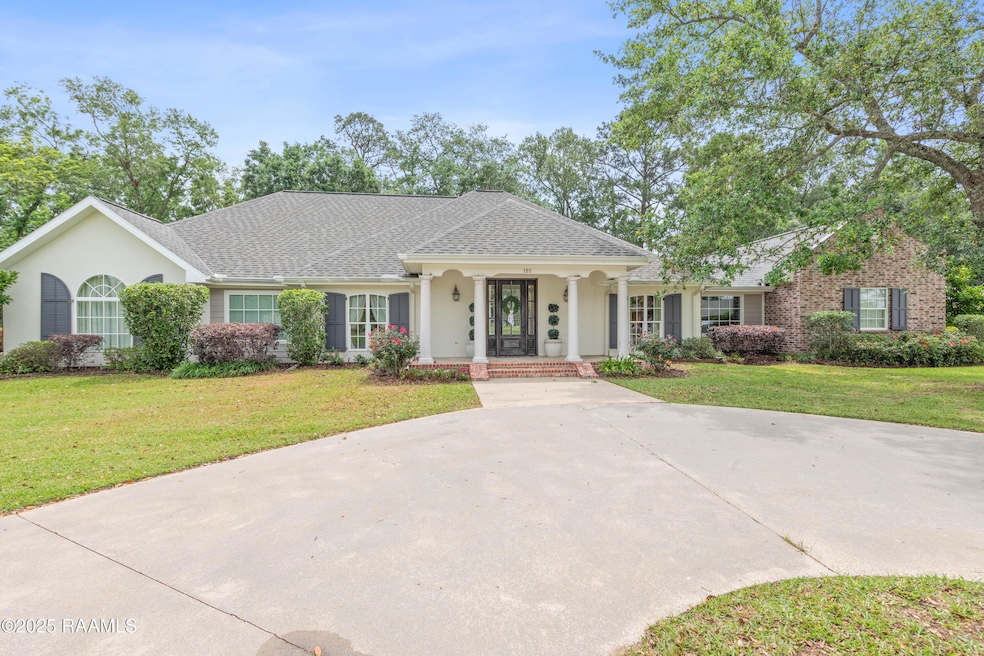
155 E Hoyt Ave Crowley, LA 70526
Highlights
- Golf Course Community
- Fitness Center
- Clubhouse
- Property fronts a bayou
- RV Garage
- Freestanding Bathtub
About This Home
As of June 2025Welcome to your dream home in the sought-after Bayou Bend Subdivision! This beautifully updated 4-bedroom, 3.5-bath residence sits on nearly an acre of shaded, landscaped land just seconds from the golf course and health club. Enjoy the perfect blend of luxury, comfort, and functionality with a spacious open split floor plan, rich hardwood floors, and elegant built-ins throughout.The master suite offers a peaceful retreat, while the large kitchen and bonus room make entertaining a breeze. Step outside to your screened porch and outdoor cooking area, ideal for enjoying the serene surroundings. Additional features include a three-car garage, additional golf cart garage, RV/boat parking, and irrigated landscaping.With quick access to golf, fitness, and more--this home offers a lifestyle as well as a place to live. Don't miss this rare opportunity!
Last Agent to Sell the Property
Platinum Realty License #0995694508 Listed on: 05/02/2025

Home Details
Home Type
- Single Family
Est. Annual Taxes
- $2,661
Year Built
- Built in 1999
Lot Details
- 0.95 Acre Lot
- Lot Dimensions are 148' x 280'
- Property fronts a bayou
- Wood Fence
- Chain Link Fence
- Landscaped
- Level Lot
- Sprinkler System
- Back Yard
Parking
- 3 Car Garage
- RV Garage
Home Design
- Traditional Architecture
- French Architecture
- Acadian Style Architecture
- Brick Exterior Construction
- Slab Foundation
- Frame Construction
- Composition Roof
- Stucco
Interior Spaces
- 3,506 Sq Ft Home
- 1-Story Property
- Built-In Features
- Bookcases
- Crown Molding
- Cathedral Ceiling
- Gas Log Fireplace
- Window Treatments
Kitchen
- Stove
- Plumbed For Ice Maker
- Dishwasher
- Kitchen Island
- Granite Countertops
- Disposal
Flooring
- Wood
- Tile
Bedrooms and Bathrooms
- 4 Bedrooms
- Double Vanity
- Freestanding Bathtub
- Separate Shower
Outdoor Features
- Covered Patio or Porch
- Outdoor Kitchen
- Exterior Lighting
- Outdoor Grill
Schools
- South Crowley Elementary School
- Crowley Middle School
- Crowley High School
Utilities
- Multiple cooling system units
- Central Heating and Cooling System
- Multiple Heating Units
Listing and Financial Details
- Tax Lot 51'x 148 btw 6&7,7,8
Community Details
Recreation
- Golf Course Community
- Fitness Center
Additional Features
- Bayou Bend Subdivision
- Clubhouse
Ownership History
Purchase Details
Home Financials for this Owner
Home Financials are based on the most recent Mortgage that was taken out on this home.Similar Homes in Crowley, LA
Home Values in the Area
Average Home Value in this Area
Purchase History
| Date | Type | Sale Price | Title Company |
|---|---|---|---|
| Deed | $507,500 | Hg Title |
Property History
| Date | Event | Price | Change | Sq Ft Price |
|---|---|---|---|---|
| 06/04/2025 06/04/25 | Sold | -- | -- | -- |
| 05/20/2025 05/20/25 | Pending | -- | -- | -- |
| 05/02/2025 05/02/25 | For Sale | $549,000 | -- | $157 / Sq Ft |
Tax History Compared to Growth
Tax History
| Year | Tax Paid | Tax Assessment Tax Assessment Total Assessment is a certain percentage of the fair market value that is determined by local assessors to be the total taxable value of land and additions on the property. | Land | Improvement |
|---|---|---|---|---|
| 2024 | $2,661 | $31,440 | $4,050 | $27,390 |
| 2023 | $2,340 | $26,840 | $4,050 | $22,790 |
| 2022 | $2,340 | $26,840 | $4,050 | $22,790 |
| 2021 | $2,340 | $26,840 | $4,050 | $22,790 |
| 2020 | $2,338 | $26,840 | $4,050 | $22,790 |
| 2019 | $2,331 | $26,500 | $4,000 | $22,500 |
| 2018 | $2,332 | $26,500 | $4,000 | $22,500 |
| 2017 | $2,332 | $26,500 | $4,000 | $22,500 |
| 2016 | $2,330 | $26,500 | $4,000 | $22,500 |
| 2015 | $2,094 | $24,000 | $1,500 | $22,500 |
| 2014 | $2,094 | $24,000 | $1,500 | $22,500 |
| 2013 | $2,094 | $24,000 | $1,500 | $22,500 |
Agents Affiliated with this Home
-
M
Seller's Agent in 2025
Michael Doughty
Platinum Realty
(337) 514-4848
128 Total Sales
-
R
Buyer's Agent in 2025
Ross Cullen
HUNCO Real Estate
(337) 384-5150
49 Total Sales
Map
Source: REALTOR® Association of Acadiana
MLS Number: 2020023455
APN: 0610463600
- 247 E Hoyt Ave
- 1429 S Avenue F
- 273 E Hoyt Ave
- 309 Keller St
- 319 E Lovell St
- 227 E Pine St
- 312 E Pine St
- 710 S Avenue E
- 803 S Avenue G
- 806 S Avenue H
- 524 W 1st St
- 1105 E Lovell St
- 712 E Spruce St
- 0 SE Corner of Ross Ave & W 3rd St
- 1024 W 4th St
- 920 E Elm St
- 925 W Hutchinson Ave
- 1175 Lovell St
- 915 S Avenue O
- 101 Jacks Row





