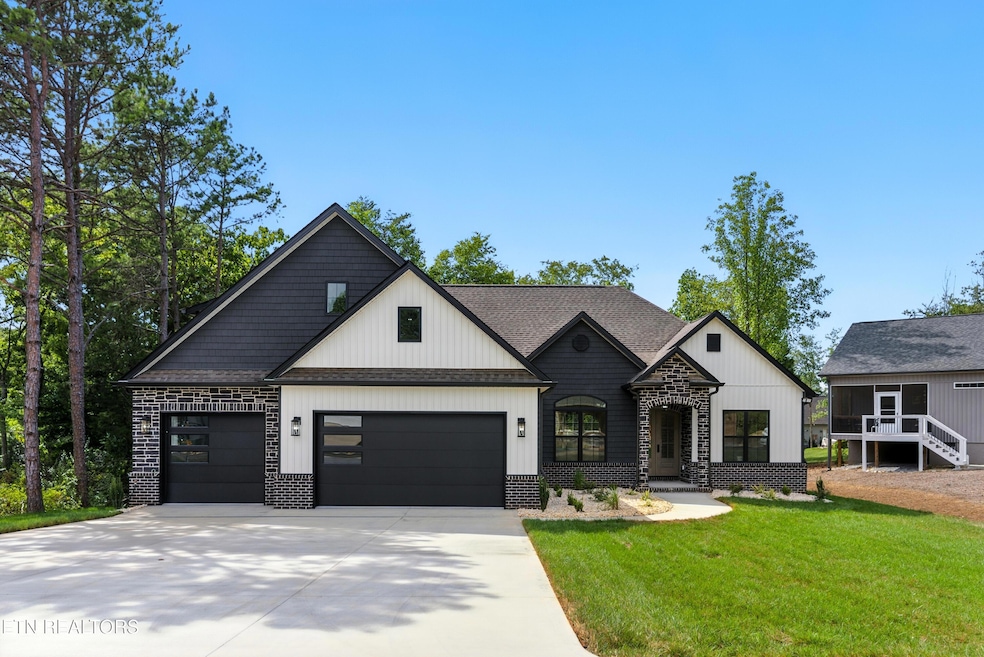
155 Elokwa Way Loudon, TN 37774
Tellico Village NeighborhoodEstimated payment $4,870/month
Highlights
- Very Popular Property
- Golf Course Community
- Landscaped Professionally
- Boat Dock
- New Construction
- Community Lake
About This Home
This Charmer is Nestled In One Of Loudon Counties Most Sought-After Communities and Ready For Its' First Official Owners. Step Inside And You Will Find A Light-Filled Home With Quality & Custom Features Throughout, Attentive to Small Details. The Delightful Kitchen Offers Custom Cabinetry, a Fine Backsplash & A Detailed Granite Countertop That Offers an Eat-In Kitchen Island & a Spacious Walk In Pantry. The Beautifully Vaulted Living Room Ceiling Gives That Extra Look With a Plaster Surround Fireplace Creating That Sense of Quiet Elegance. Engineered Hardwood For Extra Durability. A Spacious & Relaxing Master Suite with an En-Suite Featuring Impressive Tile Work, a Unique Free Standing Tub & Glass Front, Walk In Shower. The Bonus Room Offers a Private Bath & a Walk In Closet Space- Its Also on a Separate Cooling & Heating Unit, Making it Easy to Use At Your Convenience. Screened Back Porch For Enjoying the Outdoors While Giving Extra Privacy & Bug Protection. Irrigation System & Professional Landscaping Complete the Outside Look. These Are Just a Few Items Listed, Don't Hesitate to Come By and Take a Look At This Home In Person, It Might Just be The One That Checks Everything Off Your List And More!
Home Details
Home Type
- Single Family
Est. Annual Taxes
- $38
Year Built
- Built in 2025 | New Construction
Lot Details
- 0.26 Acre Lot
- Landscaped Professionally
- Rain Sensor Irrigation System
HOA Fees
- $182 Monthly HOA Fees
Parking
- 3 Car Attached Garage
- Parking Available
- Garage Door Opener
Home Design
- Traditional Architecture
- Brick Exterior Construction
- Block Foundation
- Frame Construction
- Stone Siding
Interior Spaces
- 2,906 Sq Ft Home
- Wired For Data
- Ceiling Fan
- Gas Fireplace
- Vinyl Clad Windows
- Bonus Room
- Screened Porch
- Storage
- Tile Flooring
- Crawl Space
- Fire and Smoke Detector
Kitchen
- Range
- Microwave
- Dishwasher
- Kitchen Island
- Disposal
Bedrooms and Bathrooms
- 3 Bedrooms
- Primary Bedroom on Main
- Walk-In Closet
- 3 Full Bathrooms
- Walk-in Shower
Laundry
- Laundry Room
- Washer and Dryer Hookup
Outdoor Features
- Patio
Utilities
- Central Heating and Cooling System
- Internet Available
Listing and Financial Details
- Assessor Parcel Number 058N A 006.00
Community Details
Overview
- Toqua Coves Subdivision
- Mandatory home owners association
- Community Lake
Amenities
- Picnic Area
- Clubhouse
Recreation
- Boat Dock
- Golf Course Community
- Tennis Courts
- Recreation Facilities
- Community Playground
- Community Pool
Map
Home Values in the Area
Average Home Value in this Area
Tax History
| Year | Tax Paid | Tax Assessment Tax Assessment Total Assessment is a certain percentage of the fair market value that is determined by local assessors to be the total taxable value of land and additions on the property. | Land | Improvement |
|---|---|---|---|---|
| 2023 | $38 | $2,500 | $0 | $0 |
| 2022 | $38 | $2,500 | $2,500 | $0 |
| 2021 | $38 | $2,500 | $2,500 | $0 |
| 2020 | $23 | $2,500 | $2,500 | $0 |
| 2019 | $23 | $1,250 | $1,250 | $0 |
| 2018 | $23 | $1,250 | $1,250 | $0 |
| 2017 | $23 | $1,250 | $1,250 | $0 |
| 2016 | $46 | $2,500 | $2,500 | $0 |
| 2015 | $46 | $2,500 | $2,500 | $0 |
| 2014 | $46 | $2,500 | $2,500 | $0 |
Property History
| Date | Event | Price | Change | Sq Ft Price |
|---|---|---|---|---|
| 08/21/2025 08/21/25 | For Sale | $859,900 | -- | $296 / Sq Ft |
Purchase History
| Date | Type | Sale Price | Title Company |
|---|---|---|---|
| Warranty Deed | $30,003 | None Listed On Document | |
| Deed | $30,000 | -- | |
| Deed | $5,500 | -- | |
| Warranty Deed | $10,000 | -- |
Similar Homes in Loudon, TN
Source: East Tennessee REALTORS® MLS
MLS Number: 1312843
APN: 058N-A-006.00
- 163 Elokwa Way
- 148 Elokwa Way
- 118 Amohi Way
- 409 Elokwa Place
- 411 Elokwa Place
- 112 Amohi Way
- 140 Elokwa Way
- 159 Amohi Way
- 126 Elokwa Way
- 160 Amohi Way
- 118 Elokwa Way
- 105 Chanusi Way
- 109 Chanusi Way
- 111 Chanusi Way
- 301 Uhdali Place
- 113 Chanusi Way
- 127 Daksi Way
- 115 Chanusi Way
- 303 Uhdali Place
- 117 Chanusi Way
- 108 Amohi Way
- 112 Agoli Way
- 184 Oonoga Way
- 105 Cheeskogili Way
- 103 Alichanoska Ln
- 989 Rarity Bay Pkwy
- 350 Cormorant Dr
- 206 Wewoka Trace Unit A
- 221 Kingbird Dr
- 555 Rarity Bay Pkwy Unit 105
- 725 Wood Duck Dr
- 319 Okema Way
- 107 Cedar St
- 107 Cedar St
- 304 Willington Manor
- 900 Mulberry St Unit B
- 408 Quince Robinson Ln
- 1081 Carding MacHine Rd
- 150 Ellis St
- 335 Flora Dr






