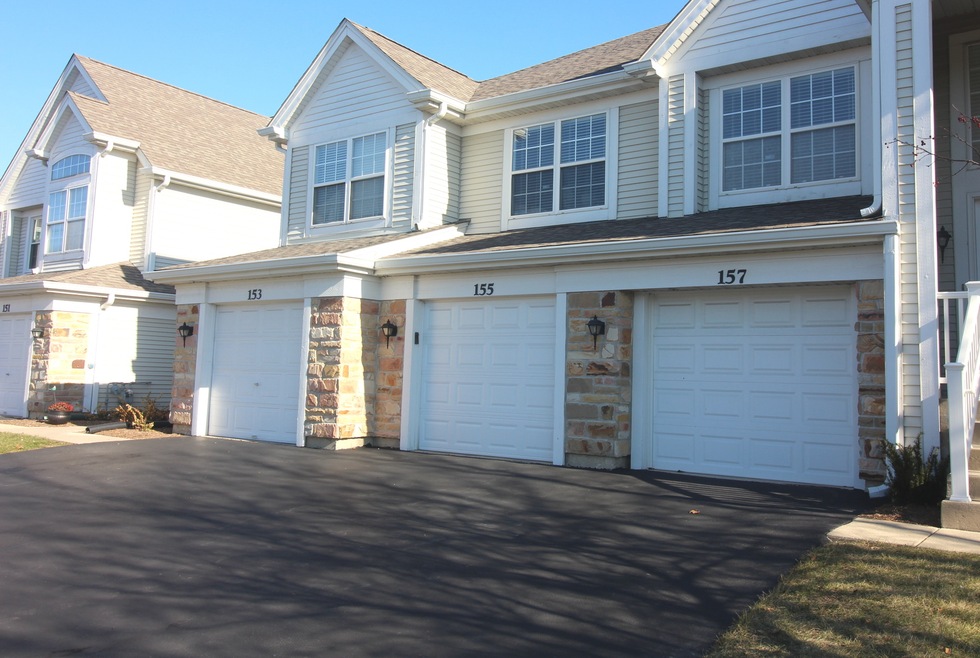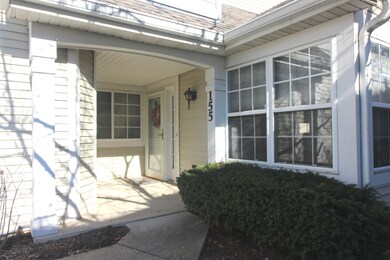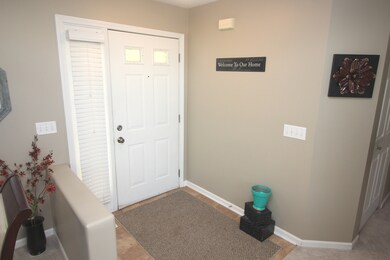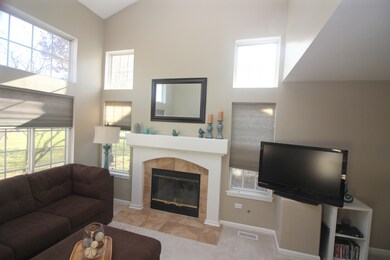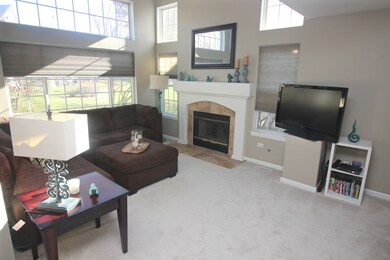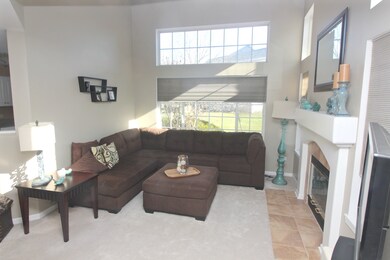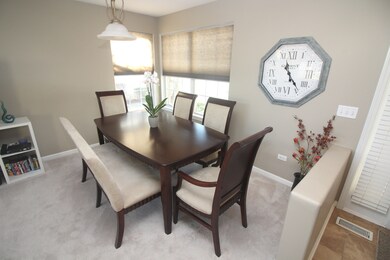
155 Fairfield Ln Unit 23A Carol Stream, IL 60188
South Carol Stream NeighborhoodHighlights
- Landscaped Professionally
- Vaulted Ceiling
- Stainless Steel Appliances
- Churchill Elementary School Rated A-
- End Unit
- Cul-De-Sac
About This Home
As of January 2019Just in time to celebrate Holidays in your new home ! Beautiful, sunny and bright end unit ranch style home is waiting for new owners. Open floor plan with vaulted ceiling and gas fireplace. Large eat-in Kitchen with white cabinets, granite counter tops, ceramic tile, all stainless steel appliances and sliding glass doors to patio. Nice size patio to enjoy barbeque, reading papers and drinking coffee. Spacious Master bedroom with large closet. Attached one car garage. Laundry room with washer/dryer and room for storage. Low monthly assessment fee. Great location - close to everything...Nothing to do but bring your furniture and move in.
Last Agent to Sell the Property
Century 21 Circle License #475125300 Listed on: 11/14/2018

Property Details
Home Type
- Condominium
Est. Annual Taxes
- $4,683
Year Built
- 1995
Lot Details
- End Unit
- Cul-De-Sac
- East or West Exposure
- Landscaped Professionally
HOA Fees
- $117 per month
Parking
- Attached Garage
- Garage Transmitter
- Garage Door Opener
- Driveway
- Parking Included in Price
Home Design
- Brick Exterior Construction
- Slab Foundation
- Asphalt Shingled Roof
- Vinyl Siding
Interior Spaces
- Vaulted Ceiling
- Attached Fireplace Door
- Gas Log Fireplace
- Storage
Kitchen
- Breakfast Bar
- Oven or Range
- Microwave
- Dishwasher
- Stainless Steel Appliances
- Disposal
Laundry
- Laundry on main level
- Dryer
- Washer
Home Security
Outdoor Features
- Patio
Utilities
- Forced Air Heating and Cooling System
- Heating System Uses Gas
- Lake Michigan Water
Listing and Financial Details
- Homeowner Tax Exemptions
Community Details
Pet Policy
- Pets Allowed
Additional Features
- Common Area
- Storm Screens
Ownership History
Purchase Details
Home Financials for this Owner
Home Financials are based on the most recent Mortgage that was taken out on this home.Purchase Details
Home Financials for this Owner
Home Financials are based on the most recent Mortgage that was taken out on this home.Purchase Details
Home Financials for this Owner
Home Financials are based on the most recent Mortgage that was taken out on this home.Purchase Details
Purchase Details
Home Financials for this Owner
Home Financials are based on the most recent Mortgage that was taken out on this home.Purchase Details
Home Financials for this Owner
Home Financials are based on the most recent Mortgage that was taken out on this home.Purchase Details
Purchase Details
Purchase Details
Home Financials for this Owner
Home Financials are based on the most recent Mortgage that was taken out on this home.Similar Homes in the area
Home Values in the Area
Average Home Value in this Area
Purchase History
| Date | Type | Sale Price | Title Company |
|---|---|---|---|
| Interfamily Deed Transfer | -- | None Available | |
| Deed | $171,000 | Chicago Title | |
| Warranty Deed | $126,000 | Atg | |
| Warranty Deed | $192,000 | Multiple | |
| Warranty Deed | $157,000 | Ctic | |
| Deed | $90,000 | -- | |
| Warranty Deed | $115,000 | -- | |
| Warranty Deed | -- | -- | |
| Trustee Deed | $120,000 | -- |
Mortgage History
| Date | Status | Loan Amount | Loan Type |
|---|---|---|---|
| Open | $135,000 | New Conventional | |
| Closed | $136,800 | New Conventional | |
| Previous Owner | $113,400 | New Conventional | |
| Previous Owner | $124,150 | Purchase Money Mortgage | |
| Previous Owner | $105,500 | Unknown | |
| Previous Owner | $31,250 | Unknown | |
| Previous Owner | $90,000 | Purchase Money Mortgage | |
| Previous Owner | $115,900 | FHA | |
| Closed | $25,000 | No Value Available |
Property History
| Date | Event | Price | Change | Sq Ft Price |
|---|---|---|---|---|
| 01/07/2019 01/07/19 | Sold | $171,000 | +1.2% | $168 / Sq Ft |
| 11/24/2018 11/24/18 | Pending | -- | -- | -- |
| 11/20/2018 11/20/18 | For Sale | $169,000 | 0.0% | $166 / Sq Ft |
| 11/14/2018 11/14/18 | Pending | -- | -- | -- |
| 11/14/2018 11/14/18 | For Sale | $169,000 | +34.1% | $166 / Sq Ft |
| 05/02/2012 05/02/12 | Sold | $126,000 | -3.0% | -- |
| 03/18/2012 03/18/12 | Pending | -- | -- | -- |
| 03/13/2012 03/13/12 | For Sale | $129,900 | -- | -- |
Tax History Compared to Growth
Tax History
| Year | Tax Paid | Tax Assessment Tax Assessment Total Assessment is a certain percentage of the fair market value that is determined by local assessors to be the total taxable value of land and additions on the property. | Land | Improvement |
|---|---|---|---|---|
| 2023 | $4,683 | $65,510 | $7,100 | $58,410 |
| 2022 | $4,121 | $55,930 | $6,710 | $49,220 |
| 2021 | $4,006 | $54,600 | $6,550 | $48,050 |
| 2020 | $3,922 | $54,090 | $6,490 | $47,600 |
| 2019 | $3,818 | $52,660 | $6,320 | $46,340 |
| 2018 | $3,392 | $48,350 | $5,950 | $42,400 |
| 2017 | $3,317 | $46,570 | $5,730 | $40,840 |
| 2016 | $3,310 | $44,710 | $5,500 | $39,210 |
| 2015 | $3,273 | $42,660 | $5,250 | $37,410 |
| 2014 | $3,736 | $46,430 | $5,430 | $41,000 |
| 2013 | $3,616 | $46,570 | $5,450 | $41,120 |
Agents Affiliated with this Home
-
Branka Poplonski

Seller's Agent in 2019
Branka Poplonski
Century 21 Circle
(630) 918-3439
1 in this area
65 Total Sales
-
Oresta Mykhashula
O
Buyer's Agent in 2019
Oresta Mykhashula
Chicagoland Brokers, Inc.
(773) 744-5439
14 Total Sales
-
C
Seller's Agent in 2012
Christine Michelson
Map
Source: Midwest Real Estate Data (MRED)
MLS Number: MRD10137914
APN: 05-03-110-121
- 169 Concord Ln
- 229 Concord Ln
- 1107 Andover Ct
- 105 Concord Ln
- 23W536 St Charles Rd
- 1052 Mayfield Dr
- 226 Shorewood Dr Unit 2
- 226 Shorewood Dr Unit 2D
- 93 Glen Hill Dr
- 1N312 Bloomingdale Rd
- 266 Shorewood Dr Unit GC
- 216 Shorewood Dr Unit 2C
- 464 S President St Unit 101
- 1319 President St
- 277 Shorewood Dr Unit 2A
- 491 Timber Ridge Dr Unit 104
- 1110 Cedar St Unit 1B
- 1118 Cedar St Unit 1B
- 1140 Cedar St Unit 3A
- 2N162 Mildred Ave
