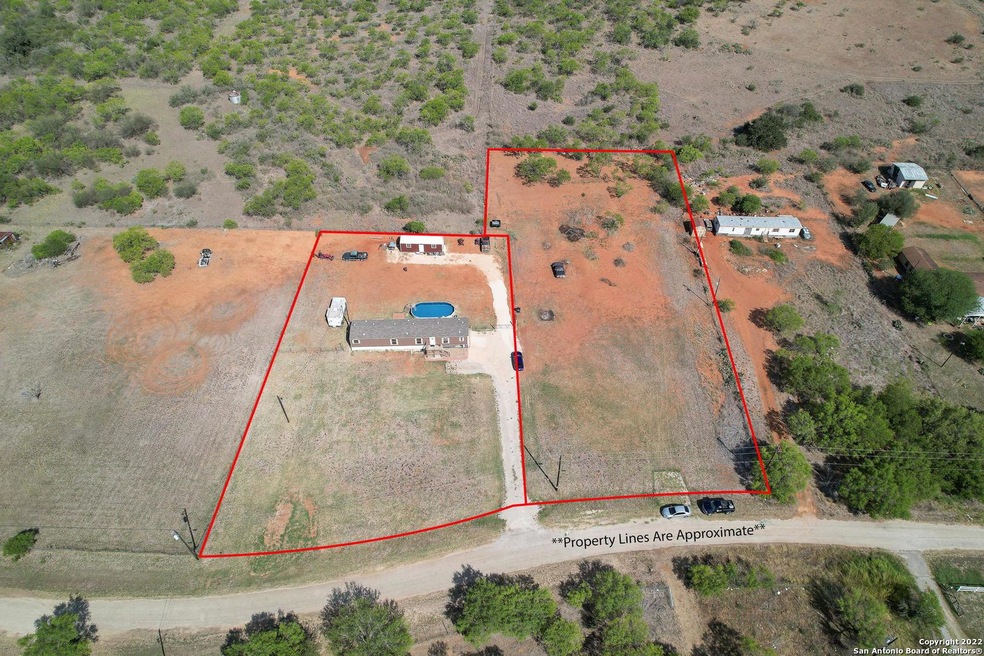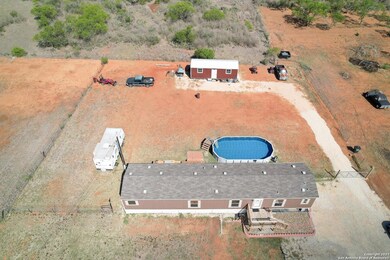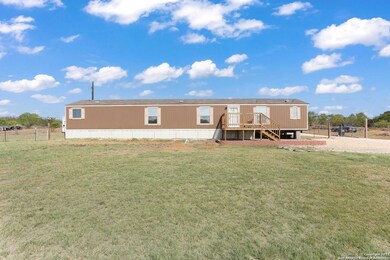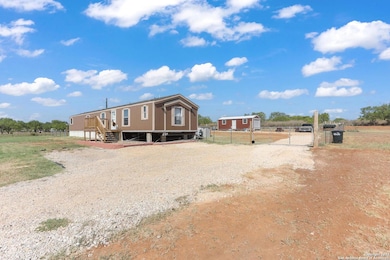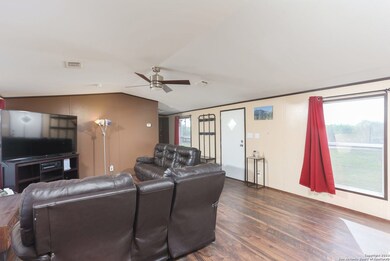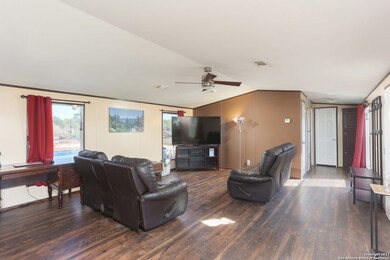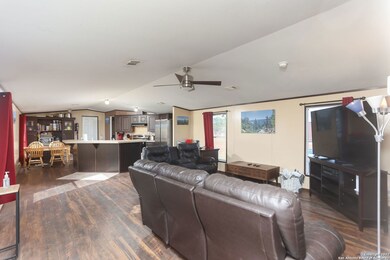
155 Fern Hollow Dr Jourdanton, TX 78026
Highlights
- Above Ground Pool
- Laundry Room
- Ceiling Fan
- Walk-In Closet
- Central Heating and Cooling System
- Carpet
About This Home
As of September 2022These sellers made their country-living dreams a reality, and now you can benefit from it! This land is two adjoining acres, Lot 5 and 6 right next to each other (1.041 each). This property is in a cul-de-sac and great spot to get away from it all. The mobile home is in great shape and has been well maintained. The HVAC was new in 2020, and the high efficiency appliances can stay. The pool was recently added, and has a 2022 Hayward 1.5HP pool pump and sand Filter. The shed has electric and bonus 12x12 work room with AC. No restrictions, all livestock allowed.
Home Details
Home Type
- Single Family
Est. Annual Taxes
- $957
Year Built
- Built in 2016
Interior Spaces
- 1,216 Sq Ft Home
- Property has 1 Level
- Ceiling Fan
- Window Treatments
- Built-In Oven
Flooring
- Carpet
- Vinyl
Bedrooms and Bathrooms
- 2 Bedrooms
- Walk-In Closet
- 2 Full Bathrooms
Laundry
- Laundry Room
- Washer Hookup
Schools
- Jourdanton Elementary And Middle School
- Jourdanton High School
Utilities
- Central Heating and Cooling System
- Septic System
Additional Features
- Above Ground Pool
- 2.08 Acre Lot
Community Details
- Built by Oak Creek
Listing and Financial Details
- Tax Lot 5 & 6
- Assessor Parcel Number 0181100000000502
Similar Homes in Jourdanton, TX
Home Values in the Area
Average Home Value in this Area
Property History
| Date | Event | Price | Change | Sq Ft Price |
|---|---|---|---|---|
| 12/24/2022 12/24/22 | Off Market | -- | -- | -- |
| 09/20/2022 09/20/22 | Sold | -- | -- | -- |
| 08/30/2022 08/30/22 | Pending | -- | -- | -- |
| 08/06/2022 08/06/22 | Price Changed | $189,000 | -3.1% | $155 / Sq Ft |
| 07/19/2022 07/19/22 | For Sale | $195,000 | +290.0% | $160 / Sq Ft |
| 08/17/2020 08/17/20 | Off Market | -- | -- | -- |
| 05/13/2020 05/13/20 | Sold | -- | -- | -- |
| 04/13/2020 04/13/20 | Pending | -- | -- | -- |
| 01/24/2020 01/24/20 | For Sale | $50,000 | -- | $41 / Sq Ft |
Tax History Compared to Growth
Agents Affiliated with this Home
-
Rachel Brown
R
Seller's Agent in 2022
Rachel Brown
Real Broker, LLC
(210) 687-4874
50 Total Sales
-
Scott Malouff
S
Buyer's Agent in 2022
Scott Malouff
Keller Williams Heritage
(210) 365-6192
1,502 Total Sales
-
M
Seller's Agent in 2020
Marc Mendez
eXp Realty
Map
Source: San Antonio Board of REALTORS®
MLS Number: 1624049
- 2880 Cr 307
- 10240 Texas 173
- 703 County Road 307
- 8180 Fm 2146
- 00 County Road 304
- TR 6 Lozano Rd
- TR 10 Lozano Rd
- 2312 Texas 173
- 0 Old Pearsall Rd
- 0004 County Road 300
- 0003 County Road 300
- 0002 County Road 300
- 0001 County Road 300
- 0009 County Road 300
- 0008 County Road 300
- 0007 County Road 300
- 0006 County Road 300
- 0005 County Road 300
- 7505 Fm 1333
- 783 Farm To Market Road 1333
