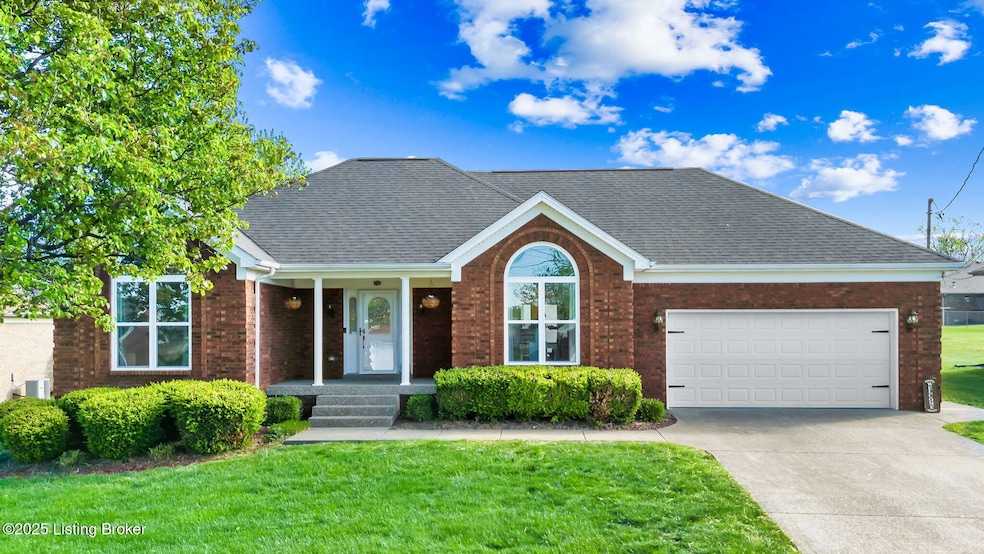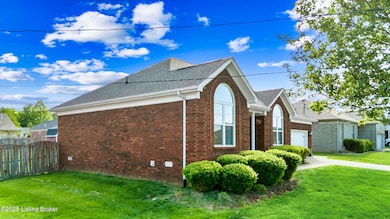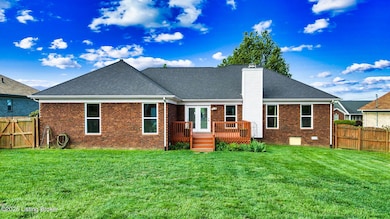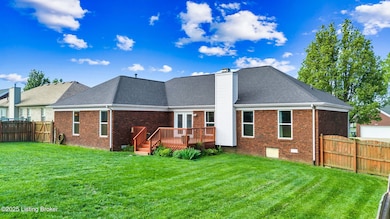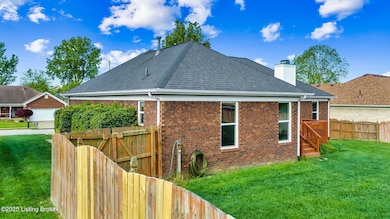
155 Fillmore Cir Mount Washington, KY 40047
Estimated payment $2,254/month
Highlights
- Hot Property
- 1 Fireplace
- Porch
- Deck
- No HOA
- 2 Car Attached Garage
About This Home
Just listed in one of Mt. Washington's most sought-after neighborhoods—Washington Heights! This well-maintained home is located just steps from the brand new Mt. Washington Sports Complex and offers a fantastic blend of comfort and convenience. As you walk through the front door, you're welcomed by an open living room with vaulted ceilings, creating a spacious and inviting feel. Enjoy meals in the eat-in kitchen or opt for a more private dining room, perfect for entertaining. The home features a desirable split floor plan with spacious closets throughout. The primary suite includes a large bathroom and generously sized walk-in closets.Outside, you'll love the fully fenced backyard—ideal for kids and pets—with a deck that's already equipped with a gas hookup for your grill. Additional highlights include LVP flooring throughout, new energy-efficient windows, a new roof and HVAC system installed in 2018, and access to Kinetic Windstream fiberperfect for those working from home. This home truly has it all! Message me for more details or to schedule a private showing.
Home Details
Home Type
- Single Family
Est. Annual Taxes
- $3,593
Year Built
- Built in 2000
Lot Details
- Property is Fully Fenced
- Privacy Fence
- Wood Fence
Parking
- 2 Car Attached Garage
- Driveway
Home Design
- Brick Exterior Construction
- Shingle Roof
Interior Spaces
- 1,693 Sq Ft Home
- 1-Story Property
- 1 Fireplace
- Crawl Space
Bedrooms and Bathrooms
- 3 Bedrooms
- 2 Full Bathrooms
Outdoor Features
- Deck
- Porch
Utilities
- Central Air
- Heating System Uses Natural Gas
Community Details
- No Home Owners Association
- Washington Heights Subdivision
Listing and Financial Details
- Tax Lot 225
- Assessor Parcel Number 070-NEP-02-029
Map
Home Values in the Area
Average Home Value in this Area
Tax History
| Year | Tax Paid | Tax Assessment Tax Assessment Total Assessment is a certain percentage of the fair market value that is determined by local assessors to be the total taxable value of land and additions on the property. | Land | Improvement |
|---|---|---|---|---|
| 2024 | $3,593 | $285,000 | $0 | $285,000 |
| 2023 | $3,570 | $285,000 | $0 | $285,000 |
| 2022 | $3,604 | $285,000 | $0 | $285,000 |
| 2021 | $2,768 | $202,821 | $0 | $0 |
| 2020 | $190 | $194,356 | $0 | $0 |
| 2019 | $2,385 | $194,356 | $0 | $0 |
| 2018 | $2,027 | $160,496 | $0 | $0 |
| 2017 | $2,003 | $160,496 | $0 | $0 |
| 2016 | $1,972 | $160,496 | $0 | $0 |
| 2015 | $1,703 | $160,496 | $0 | $0 |
| 2014 | $1,791 | $160,496 | $0 | $0 |
Property History
| Date | Event | Price | Change | Sq Ft Price |
|---|---|---|---|---|
| 04/29/2025 04/29/25 | For Sale | $350,998 | +23.2% | $207 / Sq Ft |
| 07/21/2021 07/21/21 | Sold | $285,000 | -1.7% | $168 / Sq Ft |
| 05/21/2021 05/21/21 | Pending | -- | -- | -- |
| 05/21/2021 05/21/21 | Price Changed | $290,000 | +7.4% | $171 / Sq Ft |
| 05/20/2021 05/20/21 | For Sale | $270,000 | +68.9% | $159 / Sq Ft |
| 06/28/2013 06/28/13 | Sold | $159,900 | 0.0% | $100 / Sq Ft |
| 05/05/2013 05/05/13 | Pending | -- | -- | -- |
| 04/30/2013 04/30/13 | For Sale | $159,900 | -- | $100 / Sq Ft |
Deed History
| Date | Type | Sale Price | Title Company |
|---|---|---|---|
| Deed | $285,000 | Borders & Borders Attorneys |
Mortgage History
| Date | Status | Loan Amount | Loan Type |
|---|---|---|---|
| Open | $287,878 | New Conventional | |
| Previous Owner | $193,500 | New Conventional | |
| Previous Owner | $34,900 | Credit Line Revolving |
Similar Homes in Mount Washington, KY
Source: Metro Search (Greater Louisville Association of REALTORS®)
MLS Number: 1685558
APN: 409360
- Tract 2 Landis Ln
- 2654 Flatlick Rd
- 197 Glen Ridge Dr
- 274 Apollo Dr
- 851 Wales Run Rd
- 137 Meadow Park Ct
- 111 Cherokee Cir
- 410 Concord Dr
- 398 Georgia Ave
- 108 Todd Dr
- 120 Hartford Dr
- 315 Gene St
- 216 Willow Creek Dr
- 152 Concord Dr
- 441 Williamsburg Dr
- 672 Justin Trail
- 465 Meadowcrest Dr
- 247 Fairway Dr
- 163 Fairlane Dr
- 3969 Flatlick Rd
