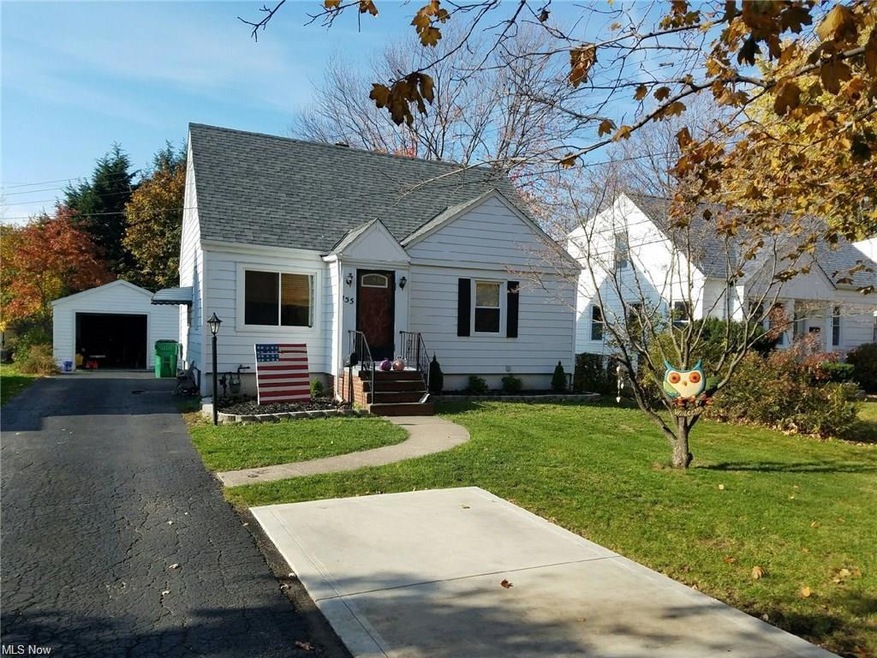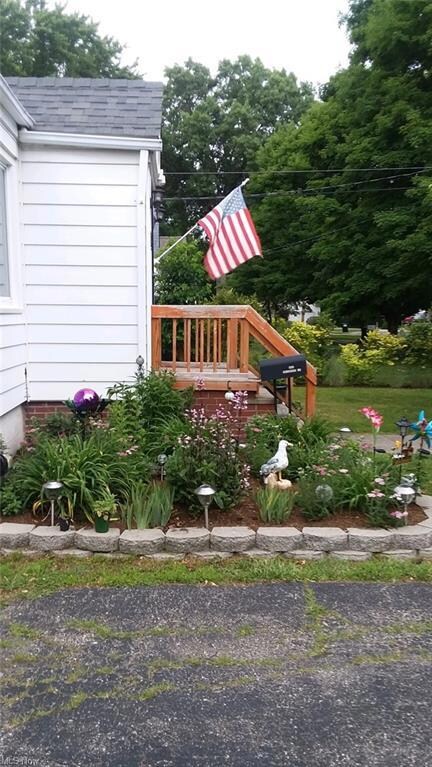
155 Garfield Dr Painesville, OH 44077
Highlights
- Cape Cod Architecture
- Porch
- Forced Air Heating and Cooling System
- 1 Car Detached Garage
- Patio
- Partially Fenced Property
About This Home
As of April 2022Welcome home! This charming move-in-ready home is conveniently located on a quiet street near the heart of Painesville. The kitchen is nicely finished with oak cabinets and newer counters. Beautiful hardwood floors throughout the home give it character. Each room has a generous amount of natural light and living space. The garage is extra deep providing ample storage. The roof was torn off and replaced in 2013. More updates include newer siding, windows, hot water tank, furnace(2015), and central air(2015). Don't miss your chance to see this home today!
Last Agent to Sell the Property
Berkshire Hathaway HomeServices Professional Realty License #2016002711 Listed on: 03/01/2022

Home Details
Home Type
- Single Family
Est. Annual Taxes
- $2,177
Year Built
- Built in 1952
Lot Details
- 7,492 Sq Ft Lot
- Partially Fenced Property
Parking
- 1 Car Detached Garage
Home Design
- Cape Cod Architecture
- Asphalt Roof
- Vinyl Construction Material
Bedrooms and Bathrooms
- 3 Bedrooms | 2 Main Level Bedrooms
Outdoor Features
- Patio
- Porch
Utilities
- Forced Air Heating and Cooling System
- Heating System Uses Gas
Additional Features
- Partially Finished Basement
Community Details
- Garfield Drive Allotment Community
Listing and Financial Details
- Assessor Parcel Number 11-A-015-E-00-021-0
Ownership History
Purchase Details
Home Financials for this Owner
Home Financials are based on the most recent Mortgage that was taken out on this home.Purchase Details
Home Financials for this Owner
Home Financials are based on the most recent Mortgage that was taken out on this home.Purchase Details
Home Financials for this Owner
Home Financials are based on the most recent Mortgage that was taken out on this home.Purchase Details
Purchase Details
Similar Homes in Painesville, OH
Home Values in the Area
Average Home Value in this Area
Purchase History
| Date | Type | Sale Price | Title Company |
|---|---|---|---|
| Warranty Deed | $165,000 | Cannon & Aveni Co Lpa | |
| Warranty Deed | $105,000 | None Available | |
| Warranty Deed | -- | Emerald Glen Title Agency | |
| Sheriffs Deed | $69,000 | None Available | |
| Deed | $79,500 | -- |
Mortgage History
| Date | Status | Loan Amount | Loan Type |
|---|---|---|---|
| Previous Owner | $100,894 | FHA | |
| Previous Owner | $101,495 | FHA | |
| Previous Owner | $84,932 | FHA | |
| Previous Owner | $105,000 | Unknown | |
| Previous Owner | $79,123 | FHA |
Property History
| Date | Event | Price | Change | Sq Ft Price |
|---|---|---|---|---|
| 07/17/2025 07/17/25 | For Sale | $215,000 | +30.3% | $168 / Sq Ft |
| 04/18/2022 04/18/22 | Sold | $165,000 | 0.0% | $126 / Sq Ft |
| 03/10/2022 03/10/22 | Pending | -- | -- | -- |
| 03/01/2022 03/01/22 | For Sale | $165,000 | +57.1% | $126 / Sq Ft |
| 04/27/2017 04/27/17 | Sold | $105,000 | -8.6% | $107 / Sq Ft |
| 03/31/2017 03/31/17 | Pending | -- | -- | -- |
| 02/28/2017 02/28/17 | Price Changed | $114,900 | -4.2% | $117 / Sq Ft |
| 11/30/2016 11/30/16 | For Sale | $119,900 | +38.6% | $122 / Sq Ft |
| 09/18/2013 09/18/13 | Sold | $86,500 | 0.0% | $88 / Sq Ft |
| 07/31/2013 07/31/13 | Pending | -- | -- | -- |
| 07/31/2013 07/31/13 | For Sale | $86,500 | -- | $88 / Sq Ft |
Tax History Compared to Growth
Tax History
| Year | Tax Paid | Tax Assessment Tax Assessment Total Assessment is a certain percentage of the fair market value that is determined by local assessors to be the total taxable value of land and additions on the property. | Land | Improvement |
|---|---|---|---|---|
| 2023 | $4,388 | $40,270 | $13,930 | $26,340 |
| 2022 | $2,388 | $40,270 | $13,930 | $26,340 |
| 2021 | $2,397 | $40,270 | $13,930 | $26,340 |
| 2020 | $2,177 | $32,220 | $11,150 | $21,070 |
| 2019 | $2,194 | $32,220 | $11,150 | $21,070 |
| 2018 | $2,200 | $29,590 | $8,840 | $20,750 |
| 2017 | $2,085 | $29,590 | $8,840 | $20,750 |
| 2016 | $2,206 | $29,590 | $8,840 | $20,750 |
| 2015 | $1,694 | $29,590 | $8,840 | $20,750 |
| 2014 | $1,722 | $29,590 | $8,840 | $20,750 |
| 2013 | $1,728 | $29,590 | $8,840 | $20,750 |
Agents Affiliated with this Home
-
Megan Suschak

Seller's Agent in 2025
Megan Suschak
HomeSmart Real Estate Momentum LLC
(440) 497-9300
18 Total Sales
-
Nicholas Slattery

Seller's Agent in 2022
Nicholas Slattery
Berkshire Hathaway HomeServices Professional Realty
(440) 749-5441
14 in this area
108 Total Sales
-
Marietta Lipps

Buyer's Agent in 2022
Marietta Lipps
Howard Hanna
(440) 352-9494
43 in this area
72 Total Sales
-
D
Seller's Agent in 2017
Danielle Smith
Deleted Agent
-
K
Buyer's Agent in 2017
Katie Sojka
Deleted Agent
-
N
Seller's Agent in 2013
Non-Member Non-Member
Non-Member
Map
Source: MLS Now
MLS Number: 4352204
APN: 11-A-015-E-00-021
- 194 Prentice Rd
- 153 N Doan Ave
- 1751 W Jackson St
- 113 Palm Ct
- 9603 Omega Ct
- 487 N Ashwood Ln
- 1917 Spruce Ln
- 1932 Pinewood Ln
- 183 Newport Dr
- 125 Stratford Rd
- 129 Ava June Dr
- 6552 Dellhaven Ave
- 312 Chesapeake Cove
- 1651 Mentor Ave Unit 401
- 1651 Mentor Ave Unit 2107
- 1651 Mentor Ave Unit 509
- 1850 N Ashwood Ln
- 0 W Jackson St Unit 5103770
- 109 Normandy Dr
- 448 Scarborough Ln Unit 448






