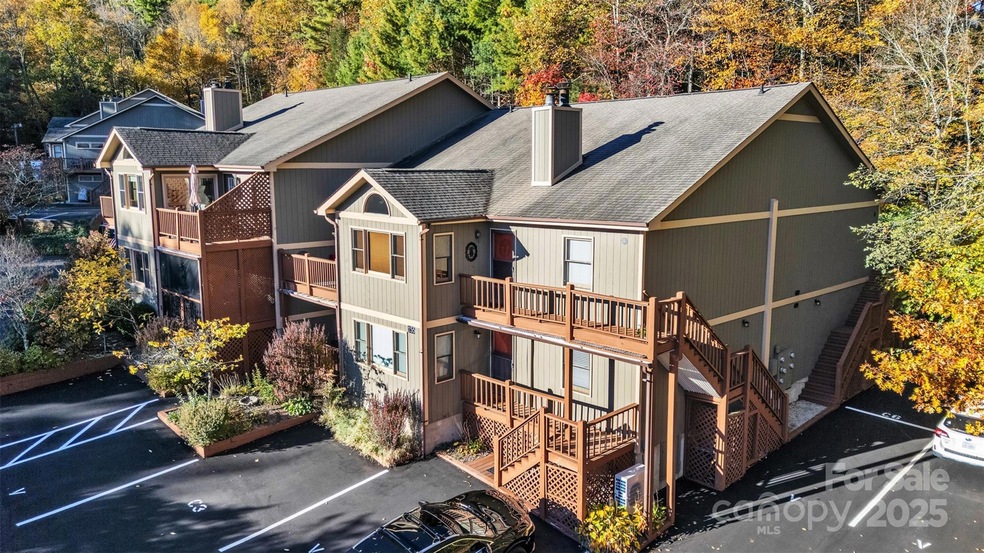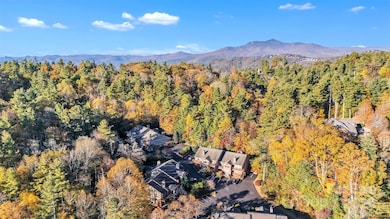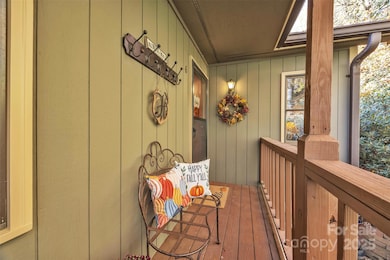155 Glen Burney Ln Unit C6 Blowing Rock, NC 28605
Estimated payment $3,217/month
Highlights
- Popular Property
- Open Floorplan
- Deck
- Blowing Rock Elementary School Rated A
- Mountain View
- Private Lot
About This Home
Location, Location! If you are looking for that mountain getaway, maintenance free and an easy drive from Charlotte and surrounding areas, this is it! Beautiful walk down Ransom St to downtown Blowing Rock to enjoy all the shopping, restaurants and local park! Less than 4 miles to Appalachian Ski Mountain. Just bring your clothes and start enjoying the fall views and cool weather. Fully furnished and sold as is inside minus a few seller personal items. Privacy location on back of unit overlooking fall foliage. Sit on your deck or porch and enjoy the sound of the running stream. Common area directly behind unit. Cozy up by the fire with fully functioning wood burning fireplace. Hardwood floors in living space of home. Newer hot water heater and new sliding glass door to deck area. Kitchen offers stainless steel appliances, granite countertops and tile backsplash. Breakfast overhang with stools. Separate dining space. Split bedroom plan offers great space for guests. Vaulted ceilings in great room and sunroom. Ample storage space in attic and outside area. Primary BR has exit door to deck area, walk-in closet and linen closet for more storage. Come enjoy all that Blowing Rock has to offer!
Listing Agent
ProStead Realty Brokerage Email: Emilyprice1130@gmail.com License #182736 Listed on: 10/17/2025

Property Details
Home Type
- Condominium
Est. Annual Taxes
- $2,687
Year Built
- Built in 1989
Lot Details
- End Unit
HOA Fees
- $400 Monthly HOA Fees
Parking
- 2 Assigned Parking Spaces
Home Design
- Traditional Architecture
- Entry on the 2nd floor
- Architectural Shingle Roof
- Wood Siding
Interior Spaces
- 1,096 Sq Ft Home
- 1-Story Property
- Open Floorplan
- Wood Burning Fireplace
- Window Screens
- Sliding Doors
- Great Room with Fireplace
- Mountain Views
- Crawl Space
- Laundry closet
Kitchen
- Breakfast Bar
- Electric Oven
- Self-Cleaning Oven
- Microwave
- Dishwasher
- Disposal
Flooring
- Wood
- Carpet
Bedrooms and Bathrooms
- 2 Main Level Bedrooms
- Split Bedroom Floorplan
- Walk-In Closet
- Mirrored Closets Doors
- 2 Full Bathrooms
Outdoor Features
- Deck
- Covered Patio or Porch
Utilities
- Central Air
- Heat Pump System
- Electric Water Heater
- Fiber Optics Available
Community Details
- Jenkins Realty Association, Phone Number (828) 295-9888
- Glen Burney Subdivision
- Mandatory home owners association
Listing and Financial Details
- Assessor Parcel Number 2817-04-0991-006
Map
Home Values in the Area
Average Home Value in this Area
Tax History
| Year | Tax Paid | Tax Assessment Tax Assessment Total Assessment is a certain percentage of the fair market value that is determined by local assessors to be the total taxable value of land and additions on the property. | Land | Improvement |
|---|---|---|---|---|
| 2024 | $2,687 | $359,900 | $15,000 | $344,900 |
| 2023 | $2,556 | $359,900 | $15,000 | $344,900 |
| 2022 | $2,556 | $359,900 | $15,000 | $344,900 |
| 2021 | $1,458 | $165,400 | $15,000 | $150,400 |
| 2020 | $1,392 | $165,400 | $15,000 | $150,400 |
| 2019 | $1,392 | $165,400 | $15,000 | $150,400 |
| 2018 | $1,276 | $165,400 | $15,000 | $150,400 |
| 2017 | $1,276 | $165,400 | $15,000 | $150,400 |
| 2013 | -- | $162,000 | $15,000 | $147,000 |
Property History
| Date | Event | Price | List to Sale | Price per Sq Ft |
|---|---|---|---|---|
| 10/17/2025 10/17/25 | For Sale | $492,500 | -- | $449 / Sq Ft |
Purchase History
| Date | Type | Sale Price | Title Company |
|---|---|---|---|
| Warranty Deed | $145,000 | Attorney | |
| Warranty Deed | $157,000 | None Available |
Mortgage History
| Date | Status | Loan Amount | Loan Type |
|---|---|---|---|
| Open | $116,000 | New Conventional |
Source: Canopy MLS (Canopy Realtor® Association)
MLS Number: 4314069
APN: 2817-04-0991-006
- 155 Glen Burney Ln Unit C-8
- 505 Skyland View Dr
- 492 Skyland View Dr
- 130 Prudden Ln Unit 103
- 270 Buxton St
- 105 Clary Ct Unit 8
- 1968 Main St Unit 21
- 215 Cone Vista Cir Unit B
- 101 Clary Ct Unit 101
- 214 Village Green Unit B2
- TBD Scenic Acres
- 116 Globe Rd
- 148 Royal Oaks Dr Unit 231
- 148 Royal Oaks Dr Unit 226
- 195 Fairway Ln
- 366 Spruce Rd
- 1150 Main St Unit Dogwood
- 140 Sunset Dr
- 257 Sunset Dr
- 3385 Highway 321
- 187 Pine Village Unit 1
- 157 Cliff Ln Unit 1
- 5844 Blowing Rock Blvd Unit 19
- 135 Caleb Dr Unit 4
- 197 Old Us Highway 321
- 1412 Deck Hill Rd
- 304 Madison Ave
- 530 Marion Cornett Rd
- 475 Meadowview Dr Unit CollegePlaceCondo
- 128 Zeb St
- 128 Zeb St Unit C101
- 206 Rushing Creek Dr
- 153 Crossing Way
- 222 Birch St Unit 222-A
- 105 Assembly Dr
- 133 Boone Docks St Unit 10
- 204 Furman Rd
- 241 Shadowline Dr
- 610 State Farm Rd Unit 3
- 2348 N Carolina 105 Unit 11






