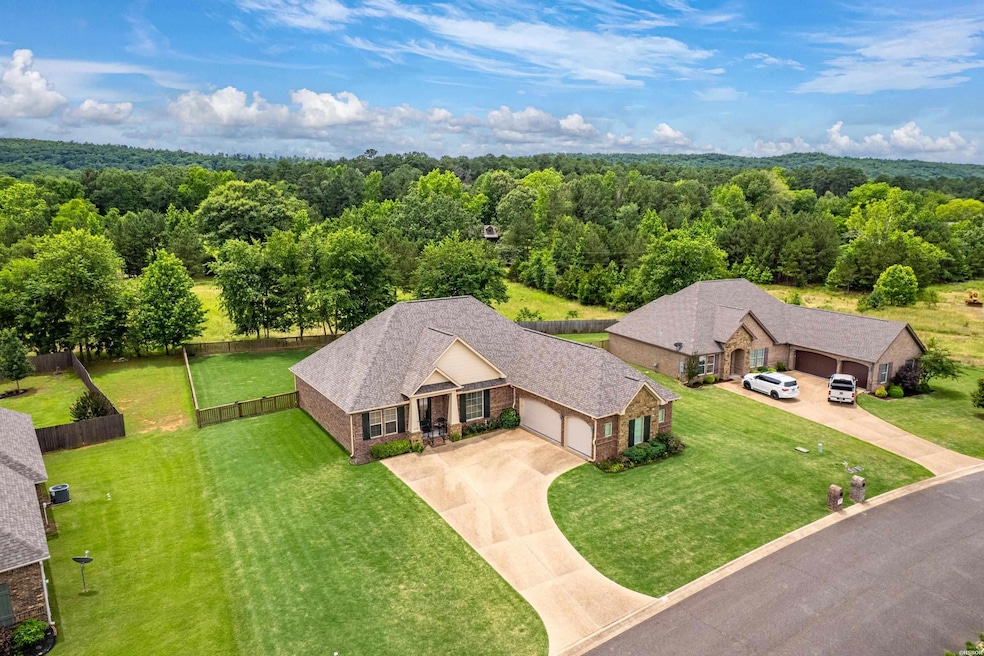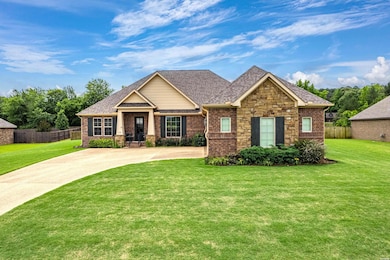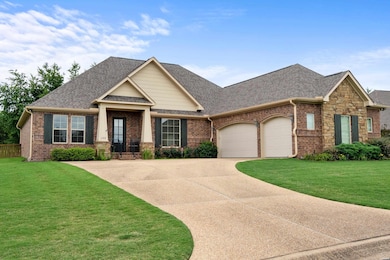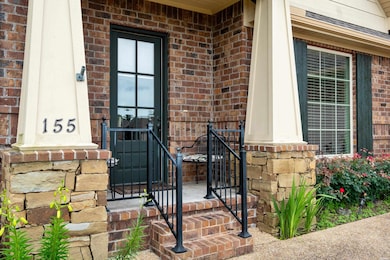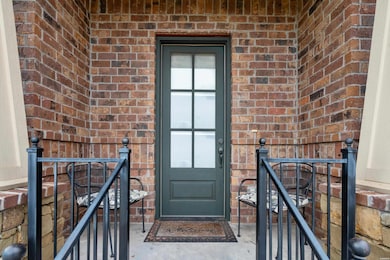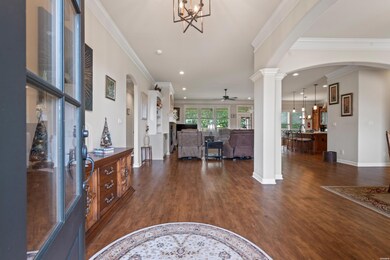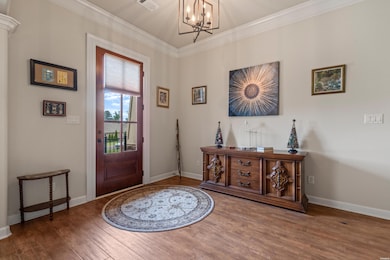
155 Glencairn Dr Hot Springs, AR 71913
Estimated payment $3,369/month
Highlights
- Custom Home
- Wood Flooring
- Breakfast Bar
- Lakeside Primary School Rated A-
- Walk-In Closet
- Patio
About This Home
**Charming Elegance Meets Modern Luxury in Glencairn Subdivision** Welcome to your dream home, nestled in the highly sought-after Glencairn Subdivision! This exquisite residence, meticulously crafted by the renowned Carriage Custom Homes, embodies upscale living at its finest. As you step inside, you're immediately greeted by an inviting foyer that flows seamlessly into a spacious open-concept layout. The living area is filled with warm natural light, showcasing stunning custom cabinetry and elegant finishes that enhance every corner of this beautiful home. The heart of the home—an elegant kitchen—is adorned with granite countertops, perfect for culinary adventures or entertaining friends. With a large pantry storage closet just off the kitchen you will have plenty of area to keep your space organized. This home features an expansive utility room equipped with a sink—a dream for those who love organization or need extra space for laundry tasks. With even more storage solutions throughout the home, including the partially floored attic. —an exciting opportunity waiting for your personal touch. Adjacent to the kitchen is a cozy dining nook for breakfast or dinner or enjoy the separate dining area for larger gatherings. Retreat to the luxurious master suite, featuring a large walk-in shower designed for relaxation. The separate shower provides convenience. This home features a thoughtfully crafted split bedroom layout that ensures both you and your guests enjoy the utmost privacy. Outside, enjoy your own slice of paradise in the beautiful private backyard. Located in a desirable upscale neighborhood with top-rated schools and close proximity to shopping and dining.
Home Details
Home Type
- Single Family
Est. Annual Taxes
- $2,943
Year Built
- Built in 2017
Lot Details
- 0.46 Acre Lot
- Partially Fenced Property
- Landscaped
- Level Lot
HOA Fees
- $42 Monthly HOA Fees
Home Design
- Custom Home
- Brick Exterior Construction
- Slab Foundation
- Composition Roof
Interior Spaces
- 2,725 Sq Ft Home
- 1-Story Property
- Ceiling Fan
- Gas Log Fireplace
- Open Floorplan
- Attic Floors
- Laundry Room
Kitchen
- Breakfast Bar
- Dishwasher
- Disposal
Flooring
- Wood
- Carpet
- Tile
Bedrooms and Bathrooms
- 3 Bedrooms
- En-Suite Primary Bedroom
- Walk-In Closet
- Walk-in Shower
Parking
- Garage
- Automatic Garage Door Opener
Utilities
- Central Air
- Gas Water Heater
- Municipal Utilities District for Water and Sewer
Additional Features
- Patio
- Outside City Limits
Community Details
- Glencairn Subdivision
- Mandatory home owners association
Map
Home Values in the Area
Average Home Value in this Area
Tax History
| Year | Tax Paid | Tax Assessment Tax Assessment Total Assessment is a certain percentage of the fair market value that is determined by local assessors to be the total taxable value of land and additions on the property. | Land | Improvement |
|---|---|---|---|---|
| 2024 | $2,405 | $80,720 | $4,500 | $76,220 |
| 2023 | $2,480 | $80,720 | $4,500 | $76,220 |
| 2022 | $3,018 | $80,720 | $4,500 | $76,220 |
| 2021 | $3,020 | $64,330 | $7,500 | $56,830 |
| 2020 | $2,645 | $64,330 | $7,500 | $56,830 |
| 2019 | $2,539 | $64,330 | $7,500 | $56,830 |
| 2018 | $2,670 | $64,330 | $7,500 | $56,830 |
| 2017 | $155 | $3,750 | $3,750 | $0 |
| 2016 | $234 | $3,750 | $3,750 | $0 |
| 2015 | $150 | $3,750 | $3,750 | $0 |
| 2014 | $139 | $3,380 | $3,380 | $0 |
Purchase History
| Date | Type | Sale Price | Title Company |
|---|---|---|---|
| Warranty Deed | $319,900 | None Available | |
| Warranty Deed | $21,000 | Lenders Title Co |
Mortgage History
| Date | Status | Loan Amount | Loan Type |
|---|---|---|---|
| Open | $255,920 | Adjustable Rate Mortgage/ARM | |
| Closed | $0 | No Value Available |
Similar Homes in the area
Source: Hot Springs Board of REALTORS®
MLS Number: 151138
APN: 105997
- 557 Hwy 290
- 557 Highway 290
- 136 Ami Jo Dr
- 520 Hwy 290
- 300 Mount Carmel Rd
- 115 Mt Carmel Unit D-1
- 115 Mount Carmel Rd
- 127 Brooke Moor Trail
- 117 Brooke Moor Trail
- 168 Leta Ln
- 0 Bristol Ln
- 129 Legendary Trail
- 227 Century Cir
- 109 Brittany Dr
- 402 Caroline Acres Point
- 1.52 Hwy 290
- 6040 Central Ave
- 1.40 Hwy 290
- 4.39 Hwy 290
