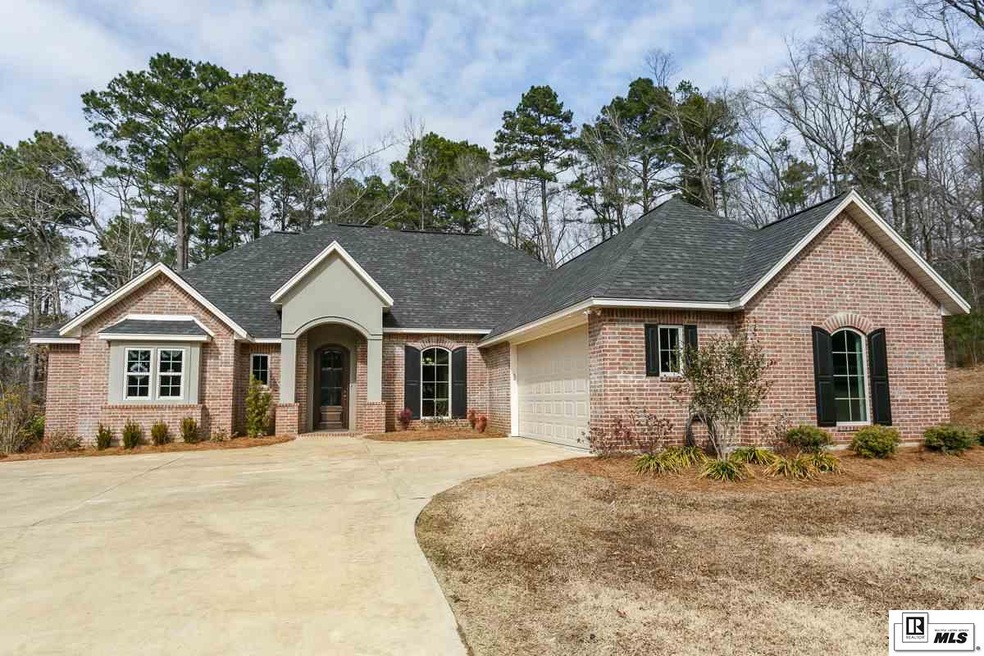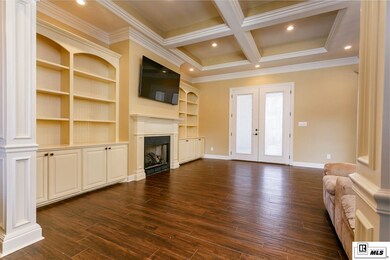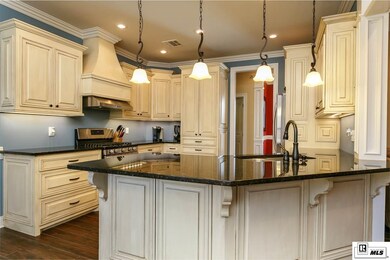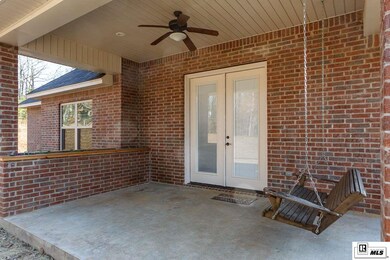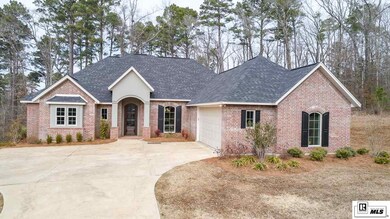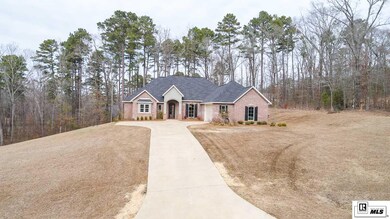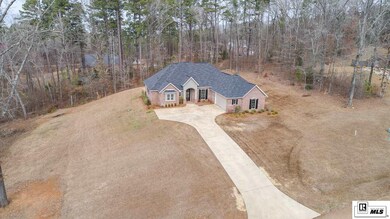
155 Grand View Dr Ruston, LA 71270
About This Home
As of January 2023Under $300,000 in Valley View Estates! This beautiful 3 bedroom home located in Valley View Estates offers large private lot up high on the hill, tall ceilings, large master bedroom and bath, granite countertops, stainless appliances, separate office, coffered cielings in living room, large back porch and much more! Call today for appointment!
Last Agent to Sell the Property
Twin Creeks Realty License #0995681985 Listed on: 01/30/2018
Home Details
Home Type
Single Family
Est. Annual Taxes
$3,013
Year Built
2013
Lot Details
0
Listing Details
- Class: RESIDENTIAL
- Type: Site Build
- Style: Traditional
- Age: 6 - 10
- Estimated Heated Sq Ft: 2128
- Estimated Total Sq Ft: 2859
- Electric Companies: Claiborne
- Gas Companies: Centerpoint
- Estimated Number of Acres: 1.26
- Parish: LINCOLN
- Price Per H Sq Ft: 133.93
- Price Per Sq Ft: 133.93
- Stories: One
- Water Companies: Greater Ward 1 Wtr
- Year Built: 2013
- Special Features: None
- Property Sub Type: Detached
Interior Features
- Appliances: Dishwasher, Gas Range/Oven, Microwave
- Interior Amenities: Jet Tub, Ceiling Fan(s), Smoke Detector, Garage Door Opener, Security System, Walk In Closet, Cable
- Windows: Double Pane
- Fireplace: One, Masonry
- Number Of Bedrooms: 3
- Master Bedroom: On Level: 1, Dimensions: 15 x 12.5, Carpet
- Bedroom 2: On Level: 1, Dimensions: 10 x 12, Carpet
- Bedroom 3: On Level: 1, Dimensions: 10.5 x 12.5, Carpet
- Full Bathrooms: 2
- Number of Partial Bathrooms: 1
- Living Room: On Level: 1, Dimensions: 18 x 14.5, Wood Tile
- Other Room 1: Name: playroom office, On Level: 1, Dimensions: 9.5 x 10.5, Tile wood
- Kitchen: On Level: 1, Dimensions: 12.5 x 11, Wood Tile
- Breakfast Room: On Level: 1, Dimensions: 12.5 x 7, Wood Tile
- Dining Room: On Level: 1, Dimensions: 13.5 x 12, Wood Tile
- Windows Treatments: Blinds, All Stay
Exterior Features
- Landscaping: Professional Landscaping
- Exterior: Brick Veneer, Stucco
- Exterior Amenities: Hard Surface Drv., Paved Street, Gutters
- Foundation: Slab
- Porch Patio: Porch Covered, Open Patio
- Roof: Architecture Style, Asphalt Shingle, Copper
Garage/Parking
- Garage Type: Attached Garage
- Garage Capacity: Two
Utilities
- Cooling: Central Air, Electric
- Gas: Available, Installed, Natural Gas
- Heating: Natural Gas, Central
- Sewer: Mechanical, Septic
- Water: Public
- Water Heater: Gas
Schools
- Elementary School: Glenview/Cypress Springs
- Middle School: LEWIS MID SCHOO
- High School: RUSTON L
Lot Info
- Acreage: 1 - 2 Acres
- Geo Subdivision: LA
- Lot Description: Irregular
- Lot Size: 1.26
- Parcel Number: 27192403036
- Price Per Acre: 237698.41
- Zoning: Res
Ownership History
Purchase Details
Home Financials for this Owner
Home Financials are based on the most recent Mortgage that was taken out on this home.Purchase Details
Home Financials for this Owner
Home Financials are based on the most recent Mortgage that was taken out on this home.Purchase Details
Similar Homes in Ruston, LA
Home Values in the Area
Average Home Value in this Area
Purchase History
| Date | Type | Sale Price | Title Company |
|---|---|---|---|
| Deed | $285,000 | -- | |
| Deed | $38,000 | None Available | |
| Cash Sale Deed | -- | None Available |
Mortgage History
| Date | Status | Loan Amount | Loan Type |
|---|---|---|---|
| Open | $351,500 | New Conventional | |
| Closed | $228,000 | New Conventional | |
| Previous Owner | $45,127 | Unknown | |
| Previous Owner | $205,000 | New Conventional | |
| Previous Owner | $176,200 | Stand Alone First |
Property History
| Date | Event | Price | Change | Sq Ft Price |
|---|---|---|---|---|
| 01/10/2023 01/10/23 | Sold | -- | -- | -- |
| 11/07/2022 11/07/22 | For Sale | $370,000 | +23.5% | $129 / Sq Ft |
| 06/27/2018 06/27/18 | Sold | -- | -- | -- |
| 05/22/2018 05/22/18 | Pending | -- | -- | -- |
| 01/30/2018 01/30/18 | For Sale | $299,500 | -- | $105 / Sq Ft |
Tax History Compared to Growth
Tax History
| Year | Tax Paid | Tax Assessment Tax Assessment Total Assessment is a certain percentage of the fair market value that is determined by local assessors to be the total taxable value of land and additions on the property. | Land | Improvement |
|---|---|---|---|---|
| 2024 | $3,013 | $36,832 | $5,953 | $30,879 |
| 2023 | $3,021 | $35,751 | $3,500 | $32,251 |
| 2022 | $2,718 | $31,913 | $3,500 | $28,413 |
| 2021 | $2,507 | $31,913 | $3,500 | $28,413 |
| 2020 | $2,520 | $31,913 | $3,500 | $28,413 |
| 2019 | $2,547 | $33,123 | $3,500 | $29,623 |
| 2018 | $2,339 | $31,252 | $3,500 | $27,752 |
| 2017 | $2,345 | $31,252 | $3,500 | $27,752 |
| 2016 | $2,335 | $0 | $0 | $0 |
| 2015 | $2,030 | $24,808 | $3,400 | $21,408 |
| 2013 | $273 | $3,400 | $3,400 | $0 |
Agents Affiliated with this Home
-

Seller's Agent in 2023
Kim Brasher
Brasher Group
(318) 598-9696
371 Total Sales
-

Buyer's Agent in 2023
Chelsea Ross
Coldwell Banker Group One Realty
(318) 376-6986
220 Total Sales
-

Seller's Agent in 2018
David Alan Smith
Twin Creeks Realty
(318) 202-5930
74 Total Sales
Map
Source: Northeast REALTORS® of Louisiana
MLS Number: 181215
APN: 31123
- 00 Goodgoin Rd
- 186 Deer Creek Rd
- 182 Goodgoin Rd
- 0 Goodgoin Rd
- 263 Mount Harmony Church Rd
- 209 Mount Harmony Church Rd
- 193 Mount Harmony Church Rd
- 111 Evergreen Dr
- 137 Mount Harmony Church Rd
- Lot 1B Unit 1 Harmony Church Rd
- 136 Shade Tree Trace
- 147 Frogmore Dr
- 3252 Highway 821
- 3163 Highway 33
- 128 E Ridge Terrace
- 269 Belmont Blvd
- 233 Belmont Blvd
- 102 Camillia Cir
- 294 Moody Rd
- 161 Roy Wade Rd
