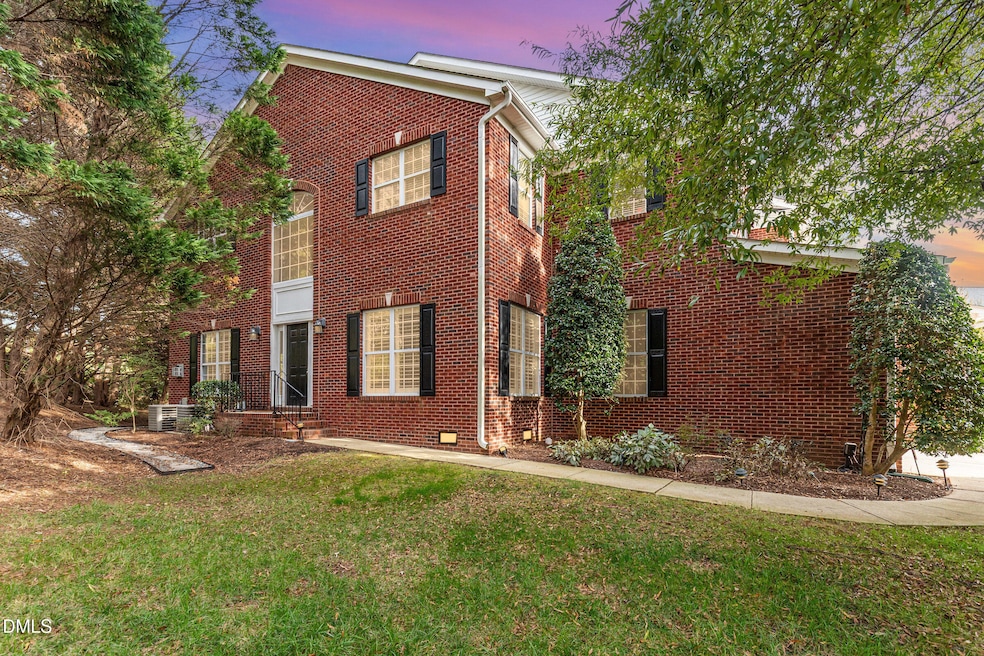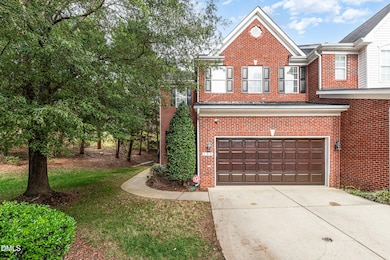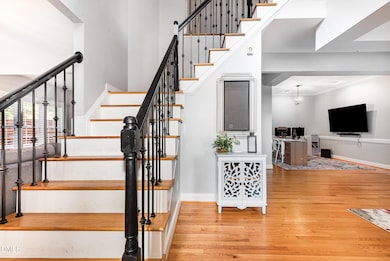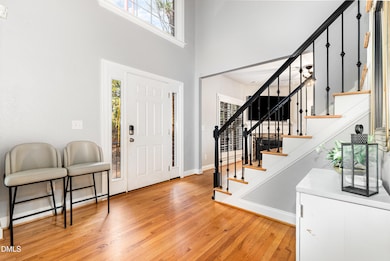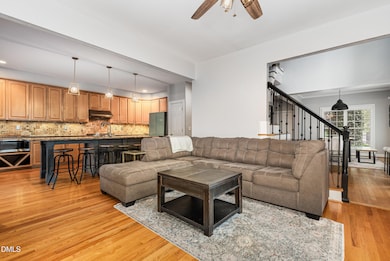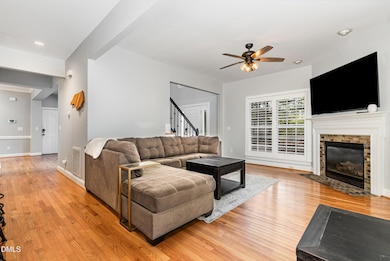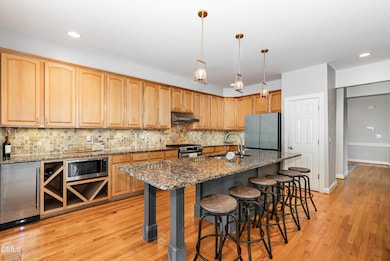155 Grande Dr Morrisville, NC 27560
Preston NeighborhoodHighlights
- Deck
- Wood Flooring
- End Unit
- Weatherstone Elementary School Rated A
- 1 Fireplace
- Wine Refrigerator
About This Home
Beautiful End-Unit Townhome in Prestonwood - Prime Morrisville Location!
This well-maintained 3-bedroom, 2.5-bath townhome offers comfort, space, and convenience in one of Morrisville's most desirable communities. The open-concept main floor features a modern kitchen with a large island and plenty of cabinet space, flowing effortlessly into the dining and living areas—perfect for everyday living and entertaining.
Upstairs, the spacious primary suite includes a walk-in closet and a private bath with dual vanities, a walk-in shower, and a relaxing whirlpool tub. Enjoy being just minutes from shopping, dining, and major highways—all in the sought-after Prestonwood neighborhood!
Townhouse Details
Home Type
- Townhome
Est. Annual Taxes
- $4,572
Year Built
- Built in 2002
Lot Details
- 3,485 Sq Ft Lot
- End Unit
- 1 Common Wall
- Private Entrance
Parking
- 2 Car Attached Garage
- Front Facing Garage
- Garage Door Opener
- 2 Open Parking Spaces
Home Design
- Entry on the 1st floor
Interior Spaces
- 2,257 Sq Ft Home
- 1-Story Property
- Ceiling Fan
- 1 Fireplace
- Wood Flooring
Kitchen
- Free-Standing Gas Range
- Microwave
- Dishwasher
- Wine Refrigerator
- Disposal
Bedrooms and Bathrooms
- 3 Bedrooms
- Primary bedroom located on second floor
- Walk-In Closet
Laundry
- Laundry Room
- Laundry on upper level
- Dryer
- Washer
Outdoor Features
- Deck
- Front Porch
Schools
- Weatherstone Elementary School
- West Cary Middle School
- Green Hope High School
Utilities
- Forced Air Heating and Cooling System
Listing and Financial Details
- Security Deposit $2,500
- Property Available on 12/1/25
- Tenant pays for all utilities, association fees, electricity, gas, water
- The owner pays for taxes
Community Details
Overview
- Preston Subdivision
- Park Phone <<Park Manager Phone>>
Pet Policy
- Pet Deposit $500
- $500 Pet Fee
- Dogs Allowed
Map
Source: Doorify MLS
MLS Number: 10132966
APN: 0754.01-47-0293-000
- 101 Pember Place
- 695 Bandon Alley
- 772 Ballyneal Alley
- 774 Ballyneal Alley
- 776 Ballyneal Alley
- 768 Ballyneal Alley
- 780 Ballyneal Alley
- 770 Ballyneal Alley
- 766 Ballyneal Alley
- 778 Ballyneal Alley
- Adaline - 3 Story Plan at Mews at Preston Ridge
- Adaline - 4 Story Plan at Mews at Preston Ridge
- 305 Ridge Creek Dr
- 105 Bending Oak Way
- 502 Kirkeenan Cir
- 306 Kirkeenan Cir
- 703 Kirkeenan Cir
- 200 Frenchmans Bluff Dr
- 1231 Kelton Cottage Way Unit 1231
- 915 Crabtree Crossing Pkwy
- 1950 Grisdale Ln
- 1950 Grisdale Ln Unit A5A
- 1950 Grisdale Ln Unit B3B
- 1950 Grisdale Ln Unit C2B
- 3001 Village Market Place
- 3016 Bristol Creek Dr
- 200 Berwick Valley Ln
- 2312 Bristol Creek Dr
- 981-1005 Morrisville Pkwy
- 1100 Cameron Chase Dr
- 702 Kirkeenan Cir
- 100 Kirkeenan Cir
- 156 Wildfell Trail
- 205 Bridgepath Dr
- 332 View Dr
- 1300 Sterling Green Dr
- 3101 Rise Dr
- 246 Langford Valley Way
- 2101 Lakeside Lofts Cir Unit 1031.1410160
- 2101 Lakeside Lofts Cir Unit 1021.1410159
