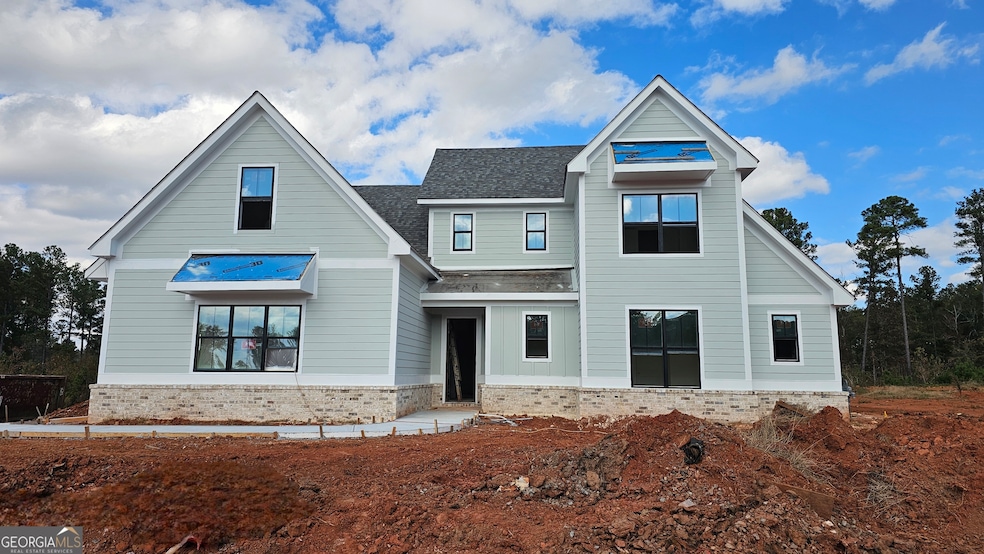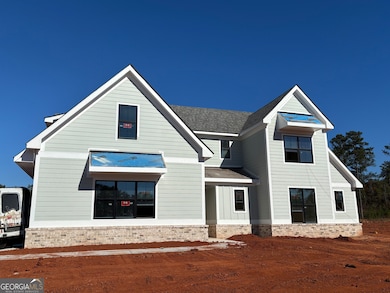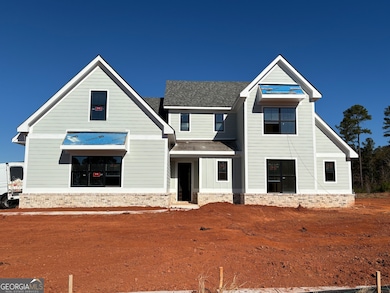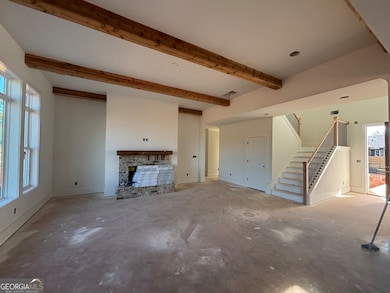155 Hawthorne Ln Forsyth, GA 31029
Estimated payment $3,504/month
Highlights
- Gated Community
- Craftsman Architecture
- Bonus Room
- T.G. Scott Elementary School Rated A-
- Main Floor Primary Bedroom
- Corner Lot
About This Home
155 Hawthorne Lane - 2,911 Heated Sq Ft Welcome to a stunning modern farmhouse in the desirable Preserve at Fox Run community. This elegant Blair Valley Plan is situated on a slab and offers 4 spacious bedrooms plus a versatile bonus room, 4 full bathrooms, and 1 half bath - all thoughtfully designed with a blend of comfort and contemporary style. Step into the open-concept layout featuring an airy two-story foyer, seamlessly connecting the main living spaces. The kitchen is a showstopper with a large central island, walk-in pantry, and direct access to the covered back porch-perfect for entertaining or quiet evenings at home.The primary suite on the main level boasts a luxurious bath and generous walk-in closet, while a main-level guest suite provides comfort and privacy for visitors. A spacious laundry room and mudroom add convenience and functionality. Upstairs, you'll find two additional bedrooms, two full baths, and a large bonus room offering flexible space for a home office, media room, or play area. Crisp lines, quality craftsmanship, and timeless appeal make this modern farmhouse ideal for a variety of lifestyles. Experience comfort, style, and convenience in one of Forsyth's premier communities.*Owner is licensed RE Broker in GA*
Listing Agent
PrimePoint Ventures Brokerage Email: sales@primepointventures.net License #216409 Listed on: 05/23/2025
Home Details
Home Type
- Single Family
Year Built
- Built in 2025 | Under Construction
Lot Details
- 0.5 Acre Lot
- Corner Lot
- Level Lot
- Sprinkler System
HOA Fees
- $17 Monthly HOA Fees
Home Design
- Craftsman Architecture
- Brick Exterior Construction
- Slab Foundation
- Composition Roof
Interior Spaces
- 2,911 Sq Ft Home
- 2-Story Property
- Mud Room
- Entrance Foyer
- Living Room with Fireplace
- Bonus Room
- Vinyl Flooring
- Laundry Room
Kitchen
- Walk-In Pantry
- Oven or Range
- Microwave
- Dishwasher
- Stainless Steel Appliances
- Kitchen Island
Bedrooms and Bathrooms
- 4 Bedrooms | 2 Main Level Bedrooms
- Primary Bedroom on Main
- Walk-In Closet
Parking
- Garage
- Parking Pad
Schools
- Tg Scott Elementary School
- Monroe County Middle School
- Mary Persons High School
Utilities
- Central Air
- Heating Available
- Underground Utilities
- Private Sewer
- High Speed Internet
- Phone Available
- Cable TV Available
Additional Features
- Porch
- Property is near schools
Listing and Financial Details
- Tax Lot 11
Community Details
Overview
- Association fees include ground maintenance, security
- The Preserve At Fox Run Subdivision
Security
- Gated Community
Map
Home Values in the Area
Average Home Value in this Area
Property History
| Date | Event | Price | List to Sale | Price per Sq Ft |
|---|---|---|---|---|
| 06/25/2025 06/25/25 | Price Changed | $556,500 | +0.7% | $191 / Sq Ft |
| 06/13/2025 06/13/25 | Price Changed | $552,500 | +0.6% | $190 / Sq Ft |
| 05/23/2025 05/23/25 | For Sale | $549,000 | -- | $189 / Sq Ft |
Source: Georgia MLS
MLS Number: 10529068
- 131 Hawthorne Ln
- 125 Hawthorne Ln
- 311 Clover Pass
- 312 Clover Pass
- 243 Copper Crossing
- 22 Rabon Dr
- 122 Laurel Ridge
- 2022 Highway 41 N
- 34 Kyndall Ln
- 98 Adam Dr
- 88 Adam Dr
- 1550 Charlie Benson Rd
- 0 Benson Ham Rd Unit OUTPARCEL 1 10551782
- 0 Benson Ham Rd Unit OUTPARCEL 2 10558340
- 0 Patrol Rd Unit 10473001
- 285 E Main St
- 0 S Lee St
- S S Lee St
- 0 S Lee St Unit 10646818
- 101 E Chambers St
- 600 Holiday Cir
- 112 Cedar St
- 182 James St
- 301 Barrington Hall Dr
- 1644 Bass Rd
- 1091 Overlook Pkwy
- 105 Bass Plantation Dr
- 5437 Bowman Rd
- 6435 Zebulon Rd
- 5578 Riverside Dr
- 600 Lamar Rd
- 5560 Riverside Dr
- 399 Plantation Way
- 5235 Bowman Rd
- 1900 Wesleyan Dr
- 1800 Wesleyan Dr
- 5171 Bowman Rd
- 101 Owens Ln
- 5801 Zebulon Rd
- 1665 Wesleyan Dr







