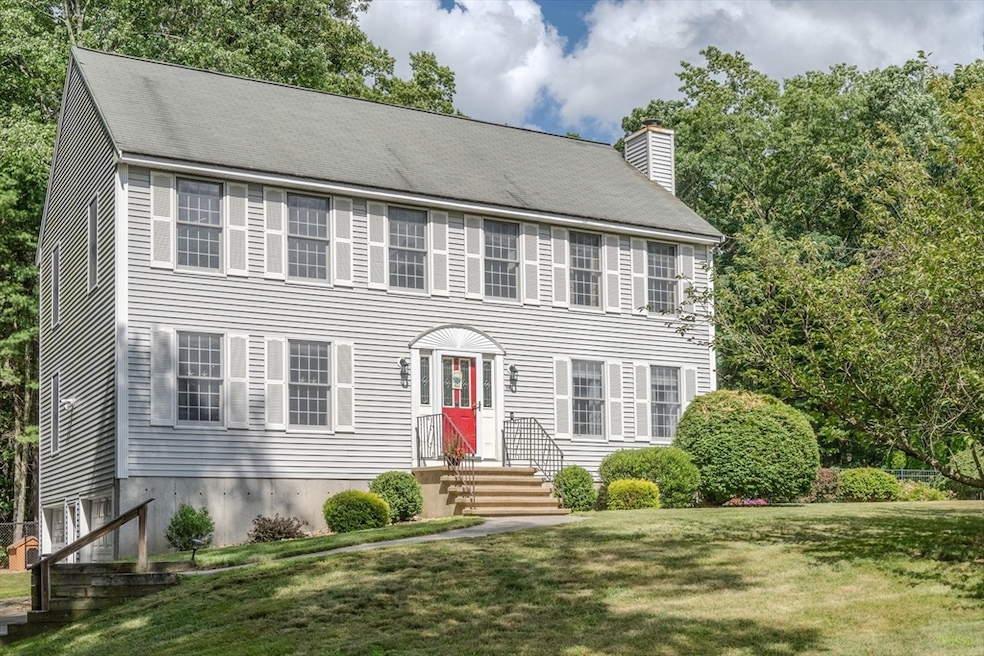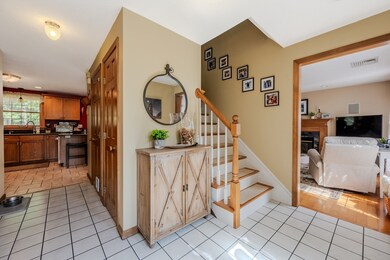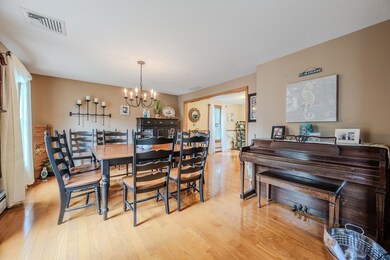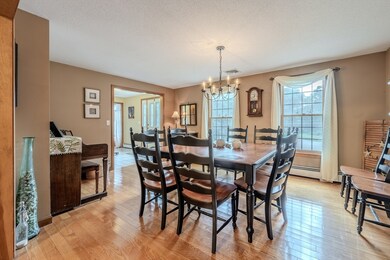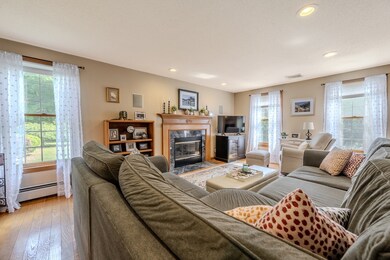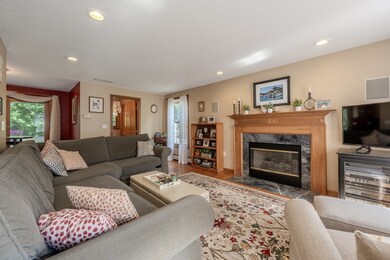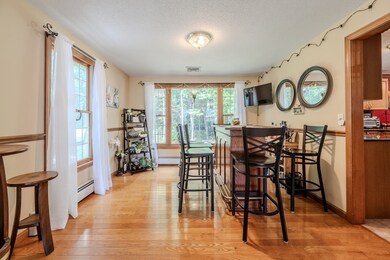
155 Heather Rd Dracut, MA 01826
Highlights
- Golf Course Community
- Home Theater
- 1 Acre Lot
- Medical Services
- Heated In Ground Pool
- Colonial Architecture
About This Home
As of July 2025Nestled at the end of a tranquil cul-de-sac, this exquisite single-family home offers a perfect blend of comfort and luxury. Boasting an inviting inground pool with a charming pool house that includes a convenient half bath, this residence is an oasis for both relaxation and entertaining. The spacious patio area surrounding the pool provides ample room for gatherings, complemented by a sprawling backyard that offers privacy and a serene ambiance. Inside, the house features five generously sized bedrooms, two full baths, and an additional half bath, ensuring plenty of space for family and guests alike. The finished basement adds versatility, ideal for a recreation room or additional living space. A centerpiece of the main living area is the warm fireplace, perfect for cozy evenings. The large deck off the kitchen extends the living space outdoors, creating a seamless transition for alfresco dining or morning coffee. Offers due by 7pm Wednesday, but can accept offer prior to.
Home Details
Home Type
- Single Family
Est. Annual Taxes
- $6,742
Year Built
- Built in 1996 | Remodeled
Lot Details
- 1 Acre Lot
- Cul-De-Sac
- Street terminates at a dead end
- Fenced
- Level Lot
- Sprinkler System
- Wooded Lot
- Property is zoned SR
Parking
- 1 Car Attached Garage
- Tuck Under Parking
- Side Facing Garage
- Shared Driveway
- Open Parking
- Off-Street Parking
Home Design
- Colonial Architecture
- Frame Construction
- Shingle Roof
- Concrete Perimeter Foundation
Interior Spaces
- 2,480 Sq Ft Home
- Chair Railings
- Recessed Lighting
- Light Fixtures
- 1 Fireplace
- Insulated Windows
- Picture Window
- Window Screens
- Dining Area
- Home Theater
Kitchen
- Breakfast Bar
- Range
- Microwave
- Dishwasher
- Solid Surface Countertops
Flooring
- Wood
- Wall to Wall Carpet
- Laminate
- Ceramic Tile
- Vinyl
Bedrooms and Bathrooms
- 5 Bedrooms
- Primary bedroom located on second floor
- Walk-In Closet
- Bathtub with Shower
- Separate Shower
Laundry
- Laundry on main level
- Laundry in Bathroom
- Dryer
- Washer
Finished Basement
- Garage Access
- Block Basement Construction
Outdoor Features
- Heated In Ground Pool
- Balcony
- Deck
- Patio
- Outdoor Storage
Location
- Property is near schools
Schools
- Campbell Elementary School
- Richardson Middle School
- Dracut High School
Utilities
- Central Air
- 1 Cooling Zone
- 3 Heating Zones
- Heating System Uses Natural Gas
- Baseboard Heating
- 200+ Amp Service
- Gas Water Heater
- Cable TV Available
Listing and Financial Details
- Assessor Parcel Number M:38 L:120,3511170
Community Details
Overview
- No Home Owners Association
- Parker Village Subdivision
Amenities
- Medical Services
- Coin Laundry
Recreation
- Golf Course Community
Ownership History
Purchase Details
Purchase Details
Purchase Details
Similar Homes in the area
Home Values in the Area
Average Home Value in this Area
Purchase History
| Date | Type | Sale Price | Title Company |
|---|---|---|---|
| Quit Claim Deed | -- | -- | |
| Deed | -- | -- | |
| Deed | -- | -- | |
| Deed | $198,978 | -- | |
| Quit Claim Deed | -- | -- | |
| Deed | -- | -- | |
| Deed | $198,978 | -- |
Mortgage History
| Date | Status | Loan Amount | Loan Type |
|---|---|---|---|
| Open | $741,000 | Purchase Money Mortgage | |
| Closed | $741,000 | Purchase Money Mortgage | |
| Closed | $150,000 | Stand Alone Refi Refinance Of Original Loan | |
| Closed | $367,000 | Stand Alone Refi Refinance Of Original Loan | |
| Closed | $397,332 | FHA | |
| Previous Owner | $70,809 | No Value Available | |
| Previous Owner | $365,000 | No Value Available |
Property History
| Date | Event | Price | Change | Sq Ft Price |
|---|---|---|---|---|
| 07/23/2025 07/23/25 | Sold | $830,000 | 0.0% | $335 / Sq Ft |
| 06/25/2025 06/25/25 | Pending | -- | -- | -- |
| 06/16/2025 06/16/25 | For Sale | $829,900 | +6.4% | $335 / Sq Ft |
| 09/16/2024 09/16/24 | Sold | $780,000 | +6.9% | $315 / Sq Ft |
| 07/14/2024 07/14/24 | Pending | -- | -- | -- |
| 07/12/2024 07/12/24 | For Sale | $729,900 | -- | $294 / Sq Ft |
Tax History Compared to Growth
Tax History
| Year | Tax Paid | Tax Assessment Tax Assessment Total Assessment is a certain percentage of the fair market value that is determined by local assessors to be the total taxable value of land and additions on the property. | Land | Improvement |
|---|---|---|---|---|
| 2025 | $6,899 | $681,700 | $255,400 | $426,300 |
| 2024 | $6,742 | $645,200 | $243,400 | $401,800 |
| 2023 | $6,562 | $566,700 | $211,800 | $354,900 |
| 2022 | $6,410 | $521,600 | $192,600 | $329,000 |
| 2021 | $6,207 | $477,100 | $174,900 | $302,200 |
| 2020 | $6,024 | $451,200 | $169,600 | $281,600 |
| 2019 | $12,326 | $428,900 | $161,500 | $267,400 |
| 2018 | $5,913 | $418,200 | $161,500 | $256,700 |
| 2017 | $5,878 | $418,200 | $161,500 | $256,700 |
| 2016 | $5,838 | $393,400 | $162,300 | $231,100 |
| 2015 | $5,651 | $378,500 | $162,300 | $216,200 |
| 2014 | $5,358 | $369,800 | $162,300 | $207,500 |
Agents Affiliated with this Home
-
Mary Ribeiro

Seller's Agent in 2025
Mary Ribeiro
eXp Realty
(888) 854-7493
24 in this area
186 Total Sales
-
Veronica Rodriguez
V
Buyer's Agent in 2025
Veronica Rodriguez
USA Realty LLC
1 in this area
4 Total Sales
-
Dan O'Connell

Seller's Agent in 2024
Dan O'Connell
Laer Realty
(978) 423-2578
169 in this area
327 Total Sales
Map
Source: MLS Property Information Network (MLS PIN)
MLS Number: 73263769
APN: DRAC-000038-000000-000120
- 785 Broadway Rd
- 129 Cranberry Rd
- 241 Broadway Rd Unit 56
- 17 Foxhill Ln Unit 17
- 86 Berube Ln Unit 34
- 9 Cart Path Rd
- 29 Cricket Ln
- 9 Louis Farm Rd Unit 9
- 886 Methuen St
- 82 Fox Ave
- 69 Arlington St
- 7 Wildwood St Unit A21
- 645 Robbins Ave Unit 55
- 1255 Methuen St
- 668 Robbins Ave Unit 15
- 98 Pemberton St Unit 23
- 1366 Bridge St
- 5 Blanche St Unit A
- 12 Esther Way Unit Lot 15
- 271 Humphrey St Unit 2
