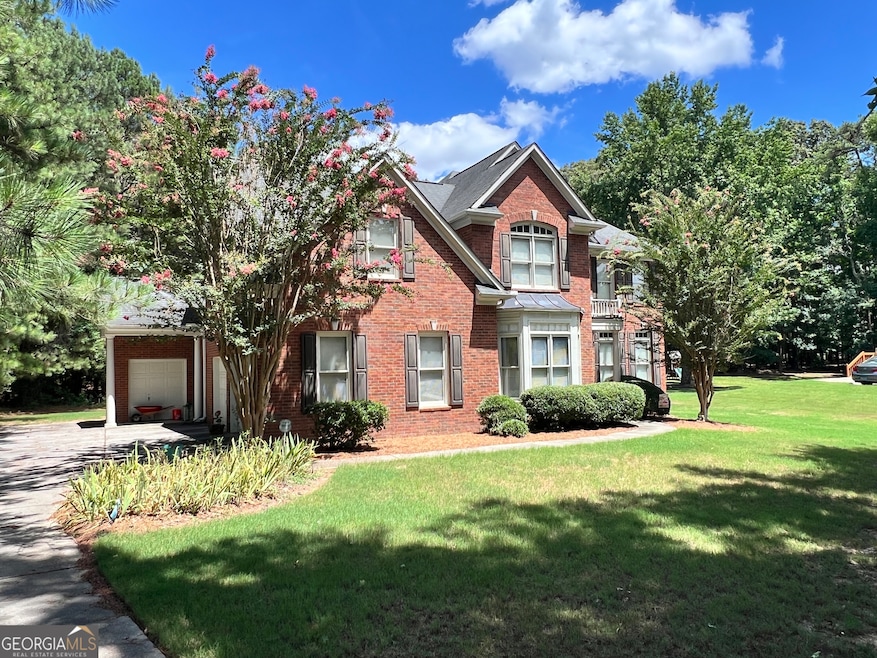!!WHAT A DEAL!! Fantastic opportunity for a 4 bedroom home in The Estates neighborhood in Tyrone. Home is sold As-Is and needs TLC including new paint, flooring, and minor repairs. Open floor plan with just the right balance of flow on the main floor and designated spaces. Enter into the 2-Story Foyer with an open staircase with the formal living room on the right and office/potential 5th bedroom on the left. Formal living room is open to the banquet size dining room with tray ceiling. Continue to the center of the home with the kitchen opening to the keeping room/great room. Kitchen features original laminate counters, white cabinets, pantry, wall oven, sink with window overlooking backyard, breakfast area with bay window, and tons of cabinet space and open shelves. Great room has a vaulted ceiling, stacked stone fireplace, built-in bookshelves, and french doors opening to the deck and large backyard. Upstairs features a spacious primary suite with two walk-in closets, linen closet, vaulted ceilings, dual vanities, whirlpool tub, separate shower, and private water closet. Bonus room connected to primary - would make a great office, dressing room, walk-in storage, etc. Additional 3 bedrooms upstairs and two additional full bathrooms. Laundry room upstairs. 2 car garage plus a separate golf cart garage. Low maintenance brick and concrete siding. Estate Lot with 1.48 acres, additional greenspace to the left of the home for additional privacy. The Estates HOA includes a pool, tennis, clubhouse, and park. Highly sought after area of Tyrone. Conveniently located just north of Peachtree City and less than 10 miles from I-85 with easy access to both Exits 61 & 56. Award Winning Fayette County Public Schools - zoned for Crabapple Elementary, Flat Rock Middle, and Sandy Creek High (excellent athletic programs and International Baccalaureate program).

