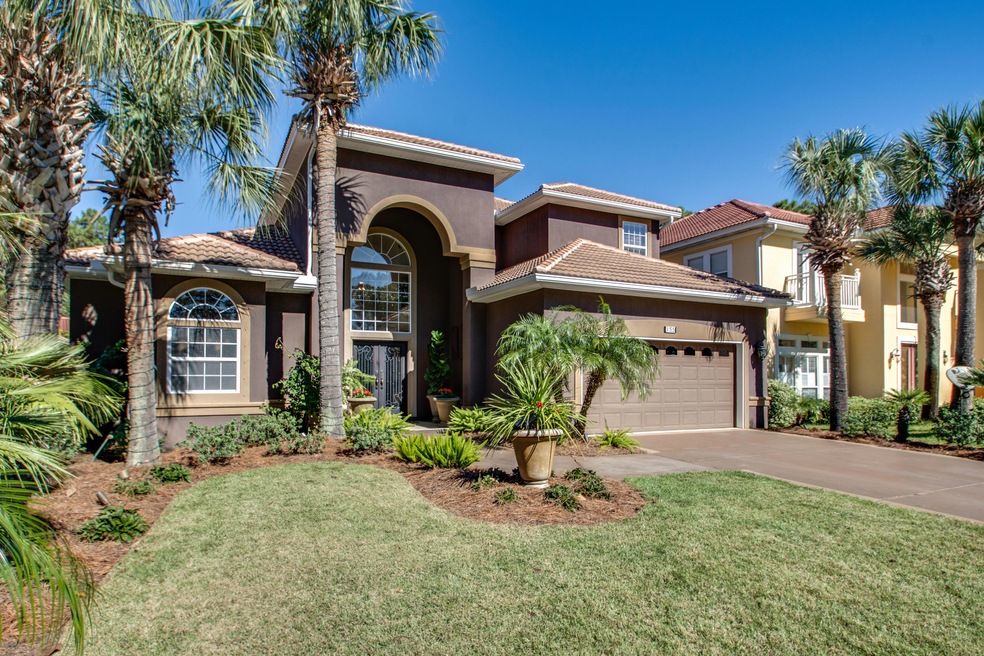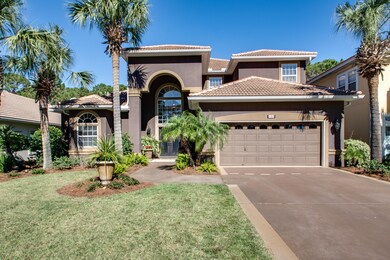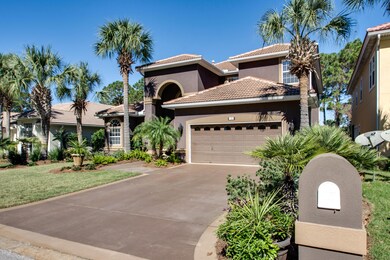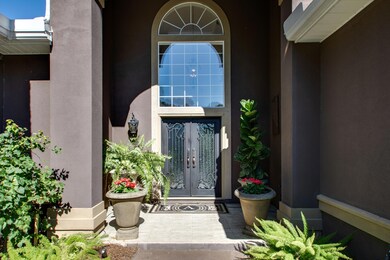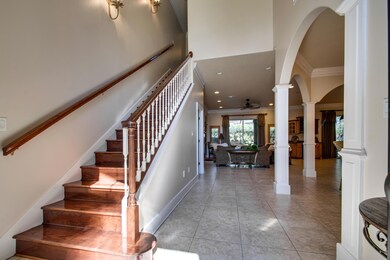
155 Indigo Loop Miramar Beach, FL 32550
Miramar Beach NeighborhoodHighlights
- Waterfront Community
- On Golf Course
- Gated Community
- Van R. Butler Elementary School Rated A-
- Heated In Ground Pool
- Newly Painted Property
About This Home
As of January 2025Upon Entering This Freshly Painted 4 Bedroom & 3 1/2 Bath You Will Feel The Day Slip Away From You. Serene And Private Are The Words That Come To Mind Whether You And Your Family Get Together By The Pool Or Gather In Front Of The Fireplace After A Meal Prepared In The Gourmet Kitchen. Future Fun Times Await You and Your Family Since This Home Has Plenty Of Room To Spread Out With 3 Bedrooms & The Bonus Room Upstairs And The Master Suite Located On The 1st Floor With Emerald Bays Incredible Amenities Your Family Does Not Have Far To Go To Enjoy A Game Of Golf, A Round Of Tennis Or Join Multiple Families At The Communities Pool. Enjoy The Easy Life In This Bayfront Community. The Bayfront Community of Emerald Bay Is Just Moments Away From Shopping, Restaurants & Our Spectacular Beaches!!
Last Agent to Sell the Property
Jeff Adamson
Keller Williams Realty Destin License #702921 Listed on: 11/10/2020
Last Buyer's Agent
Tobi Young
World Impact Real Estate License #3339830
Home Details
Home Type
- Single Family
Est. Annual Taxes
- $3,548
Year Built
- Built in 2003
Lot Details
- Lot Dimensions are 60 x 109
- Property fronts a private road
- On Golf Course
- Property is Fully Fenced
- Level Lot
- Sprinkler System
- Lawn Pump
HOA Fees
- $67 Monthly HOA Fees
Parking
- 2 Car Garage
- Automatic Garage Door Opener
Home Design
- Mediterranean Architecture
- Newly Painted Property
- Exterior Columns
- Frame Construction
- Pitched Roof
- Slate Roof
- Stucco
- Slate
Interior Spaces
- 3,065 Sq Ft Home
- 2-Story Property
- Central Vacuum
- Built-in Bookshelves
- Shelving
- Woodwork
- Crown Molding
- Coffered Ceiling
- Tray Ceiling
- Cathedral Ceiling
- Ceiling Fan
- Recessed Lighting
- Gas Fireplace
- Double Pane Windows
- Plantation Shutters
- Living Room
- Dining Room
- Bonus Room
- Screened Porch
- Pull Down Stairs to Attic
- Exterior Washer Dryer Hookup
Kitchen
- Breakfast Bar
- Walk-In Pantry
- Gas Oven or Range
- Self-Cleaning Oven
- Cooktop with Range Hood
- Microwave
- Ice Maker
- Dishwasher
- Wine Refrigerator
- Disposal
Flooring
- Wood
- Painted or Stained Flooring
- Wall to Wall Carpet
- Laminate
- Tile
Bedrooms and Bathrooms
- 4 Bedrooms
- Primary Bedroom on Main
- En-Suite Primary Bedroom
- Dressing Area
- Dual Vanity Sinks in Primary Bathroom
- Separate Shower in Primary Bathroom
Home Security
- Home Security System
- Hurricane or Storm Shutters
- Fire and Smoke Detector
Pool
- Heated In Ground Pool
- Spa
- Gunite Pool
Outdoor Features
- Balcony
- Covered Deck
- Open Patio
Schools
- Van R Butler Elementary School
- Emerald Coast Middle School
- South Walton High School
Utilities
- Multiple cooling system units
- Central Heating and Cooling System
- Two Heating Systems
- Underground Utilities
- Gas Water Heater
- Phone Available
- Satellite Dish
- Cable TV Available
Listing and Financial Details
- Assessor Parcel Number 30-2S-21-42910-00D-0070
Community Details
Overview
- Association fees include ground keeping, insurance, land recreation, legal, management, master, recreational faclty, security
- Emerald Bay Ph 1A Subdivision
- The community has rules related to covenants
Recreation
- Waterfront Community
- Golf Course Community
- Tennis Courts
- Community Pool
Security
- Gated Community
Ownership History
Purchase Details
Home Financials for this Owner
Home Financials are based on the most recent Mortgage that was taken out on this home.Purchase Details
Home Financials for this Owner
Home Financials are based on the most recent Mortgage that was taken out on this home.Purchase Details
Home Financials for this Owner
Home Financials are based on the most recent Mortgage that was taken out on this home.Purchase Details
Purchase Details
Home Financials for this Owner
Home Financials are based on the most recent Mortgage that was taken out on this home.Similar Homes in Miramar Beach, FL
Home Values in the Area
Average Home Value in this Area
Purchase History
| Date | Type | Sale Price | Title Company |
|---|---|---|---|
| Warranty Deed | $840,000 | South Oak Title | |
| Warranty Deed | $695,000 | Mcneese Title Llc | |
| Warranty Deed | $395,500 | American Land Title Inc | |
| Warranty Deed | $53,500 | -- | |
| Warranty Deed | $38,500 | -- |
Mortgage History
| Date | Status | Loan Amount | Loan Type |
|---|---|---|---|
| Open | $798,000 | New Conventional | |
| Previous Owner | $259,000 | New Conventional | |
| Previous Owner | $258,750 | Credit Line Revolving | |
| Previous Owner | $341,200 | Purchase Money Mortgage | |
| Previous Owner | $34,650 | No Value Available | |
| Closed | $42,650 | No Value Available |
Property History
| Date | Event | Price | Change | Sq Ft Price |
|---|---|---|---|---|
| 01/10/2025 01/10/25 | Sold | $840,000 | -4.4% | $274 / Sq Ft |
| 11/30/2024 11/30/24 | Pending | -- | -- | -- |
| 11/23/2024 11/23/24 | Price Changed | $879,000 | -2.2% | $287 / Sq Ft |
| 10/24/2024 10/24/24 | For Sale | $899,000 | 0.0% | $293 / Sq Ft |
| 08/14/2023 08/14/23 | Rented | $4,500 | 0.0% | -- |
| 08/02/2023 08/02/23 | For Rent | $4,500 | 0.0% | -- |
| 01/14/2021 01/14/21 | Sold | $695,000 | 0.0% | $227 / Sq Ft |
| 12/11/2020 12/11/20 | Pending | -- | -- | -- |
| 11/10/2020 11/10/20 | For Sale | $695,000 | -- | $227 / Sq Ft |
Tax History Compared to Growth
Tax History
| Year | Tax Paid | Tax Assessment Tax Assessment Total Assessment is a certain percentage of the fair market value that is determined by local assessors to be the total taxable value of land and additions on the property. | Land | Improvement |
|---|---|---|---|---|
| 2024 | $6,213 | $750,899 | $152,950 | $597,949 |
| 2023 | $6,213 | $727,033 | $152,950 | $574,083 |
| 2022 | $6,432 | $732,704 | $139,286 | $593,418 |
| 2021 | $3,598 | $409,325 | $0 | $0 |
| 2020 | $3,657 | $472,657 | $89,166 | $383,491 |
| 2019 | $3,548 | $394,598 | $0 | $0 |
| 2018 | $3,489 | $387,240 | $0 | $0 |
| 2017 | $3,391 | $379,275 | $0 | $0 |
| 2016 | $3,347 | $371,474 | $0 | $0 |
| 2015 | $3,375 | $368,892 | $0 | $0 |
| 2014 | $3,395 | $365,964 | $0 | $0 |
Agents Affiliated with this Home
-

Seller's Agent in 2025
Scott Suber
Beach Haven Realty LLC
(850) 830-3266
15 in this area
148 Total Sales
-
M
Buyer's Agent in 2025
Maria Paez Mossing
Compass
(850) 460-1403
10 in this area
18 Total Sales
-
J
Seller's Agent in 2021
Jeff Adamson
Keller Williams Realty Destin
-
T
Buyer's Agent in 2021
Tobi Young
World Impact Real Estate
Map
Source: Emerald Coast Association of REALTORS®
MLS Number: 858619
APN: 30-2S-21-42910-00D-0070
- 134 Indigo Loop
- 244 Indigo Loop
- Lot 1 Indigo Loop
- 83 Azure Place
- 29 Ivory Ct
- 750 Indigo Loop
- 69 Cobalt Ln
- 865 Indigo Loop
- 359 Indigo Loop
- 527 Indigo Loop
- 524 Indigo Loop
- 237 Sandy Cay Dr
- 37 Aquamarine Cove
- 574 Avalon Blvd
- 327 Cobalt Ln
- 597 Avalon Blvd
- 35 Opal Cove
- 34 Opal Cove
- 298 Cobalt Ln
- 276 Sandy Cay Dr
