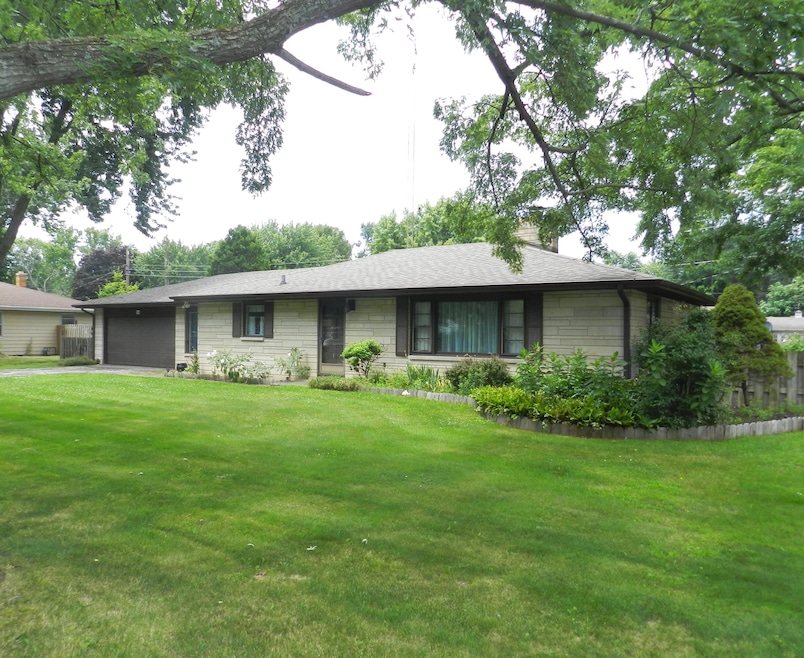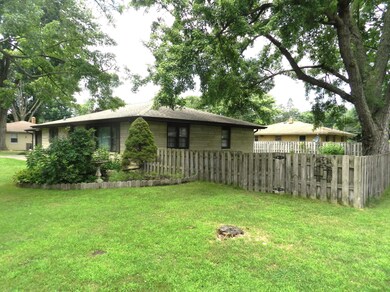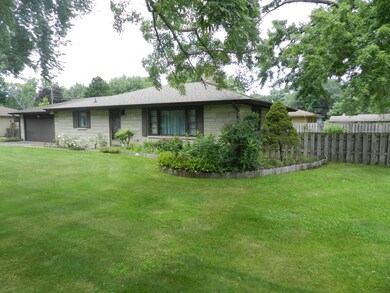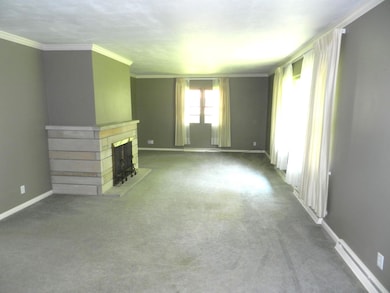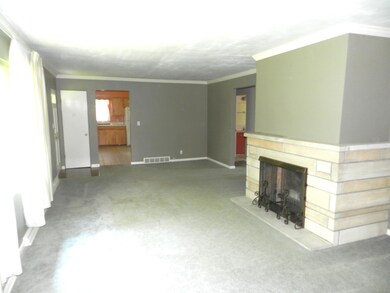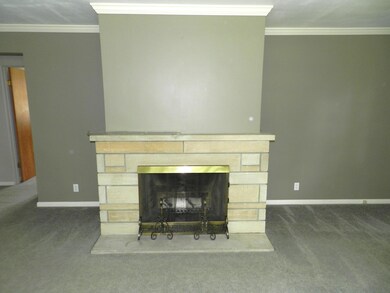
155 Jamesway Benton Harbor, MI 49022
Fair Plain NeighborhoodHighlights
- Corner Lot: Yes
- 2 Car Attached Garage
- Storm Windows
- Screened Porch
- Eat-In Kitchen
- Brick or Stone Mason
About This Home
As of August 2024This 3 bedroom 1.5 bath home is located on a large corner lot in Saint Joseph Township. The 2 car garage has a breezeway with ample amount of storage space. The spacious living room has a wood burning fireplace; perfect for Michigan's cold winters. The eat-in kitchen has a built-in oven. Full basement with built-in storage and shower. The backyard is fenced with a large screened in patio and wooden storage lockers. Mature landscaping. This home is close to shopping, schools and restaurants.
Last Agent to Sell the Property
Dan Morissette
Keller Williams Realty Swm License #6501295859 Listed on: 07/12/2024
Home Details
Home Type
- Single Family
Est. Annual Taxes
- $1,922
Year Built
- Built in 1938
Lot Details
- 0.26 Acre Lot
- Lot Dimensions are 112x92
- Shrub
- Corner Lot: Yes
- Garden
- Back Yard Fenced
Parking
- 2 Car Attached Garage
Home Design
- Brick or Stone Mason
- Composition Roof
- Stone
Interior Spaces
- 1,565 Sq Ft Home
- 1-Story Property
- Ceiling Fan
- Wood Burning Fireplace
- Living Room with Fireplace
- Screened Porch
- Ceramic Tile Flooring
- Storm Windows
- Laundry on main level
Kitchen
- Eat-In Kitchen
- Built-In Electric Oven
- Cooktop
- Dishwasher
Bedrooms and Bathrooms
- 3 Main Level Bedrooms
Basement
- Basement Fills Entire Space Under The House
- Laundry in Basement
Outdoor Features
- Shed
- Storage Shed
Utilities
- Forced Air Heating and Cooling System
- Heating System Uses Natural Gas
- Cable TV Available
Ownership History
Purchase Details
Home Financials for this Owner
Home Financials are based on the most recent Mortgage that was taken out on this home.Purchase Details
Home Financials for this Owner
Home Financials are based on the most recent Mortgage that was taken out on this home.Purchase Details
Purchase Details
Similar Homes in Benton Harbor, MI
Home Values in the Area
Average Home Value in this Area
Purchase History
| Date | Type | Sale Price | Title Company |
|---|---|---|---|
| Warranty Deed | $233,900 | Near North Title Group | |
| Warranty Deed | $122,500 | None Available | |
| Deed | $90,000 | -- | |
| Deed | $81,700 | -- |
Mortgage History
| Date | Status | Loan Amount | Loan Type |
|---|---|---|---|
| Open | $226,883 | New Conventional | |
| Previous Owner | $72,962 | New Conventional | |
| Previous Owner | $76,000 | Purchase Money Mortgage | |
| Previous Owner | $62,500 | Credit Line Revolving |
Property History
| Date | Event | Price | Change | Sq Ft Price |
|---|---|---|---|---|
| 08/16/2024 08/16/24 | Sold | $233,900 | -0.4% | $149 / Sq Ft |
| 07/12/2024 07/12/24 | For Sale | $234,900 | -- | $150 / Sq Ft |
Tax History Compared to Growth
Tax History
| Year | Tax Paid | Tax Assessment Tax Assessment Total Assessment is a certain percentage of the fair market value that is determined by local assessors to be the total taxable value of land and additions on the property. | Land | Improvement |
|---|---|---|---|---|
| 2025 | $2,017 | $119,700 | $0 | $0 |
| 2024 | $1,206 | $96,500 | $0 | $0 |
| 2023 | $1,148 | $80,700 | $0 | $0 |
| 2022 | $1,094 | $76,100 | $0 | $0 |
| 2021 | $1,764 | $81,100 | $16,700 | $64,400 |
| 2020 | $1,644 | $78,500 | $0 | $0 |
| 2019 | $1,569 | $62,300 | $11,300 | $51,000 |
| 2018 | $1,488 | $62,300 | $0 | $0 |
| 2017 | $1,467 | $61,900 | $0 | $0 |
| 2016 | $1,427 | $61,400 | $0 | $0 |
| 2015 | $1,424 | $55,100 | $0 | $0 |
| 2014 | $933 | $54,600 | $0 | $0 |
Agents Affiliated with this Home
-
D
Seller's Agent in 2024
Dan Morissette
Keller Williams Realty Swm
-
E
Buyer's Agent in 2024
Elizabeth Keller
Century 21 Affiliated
Map
Source: Southwestern Michigan Association of REALTORS®
MLS Number: 24035632
APN: 11-18-7250-0029-00-1
- 2054 Gerald St
- 275 Benjamin St
- 1874 Lombard St
- 403 Hoover Ave
- 1849 Commonwealth Rd
- 480 Kublick Dr
- 1762 Smyers Dr
- 236 Helmar Ct
- 1648 Columbus Ave
- 1634 Ogden Ave
- 528 Chippewa Rd
- 637 Manorwood Cir
- 670 Manorwood Cir
- 00 Alanar Court Lot 32 Rd
- 719 Manorwood Cir Unit 27
- 00 Manorwood Circle Lot 34 Rd
- 00 Manorwood Circle Lot 26 Rd
- 00 Manorwood Circle Lot 18 Rd
- 610 Manorwood Cir
- 377 Western Ave
