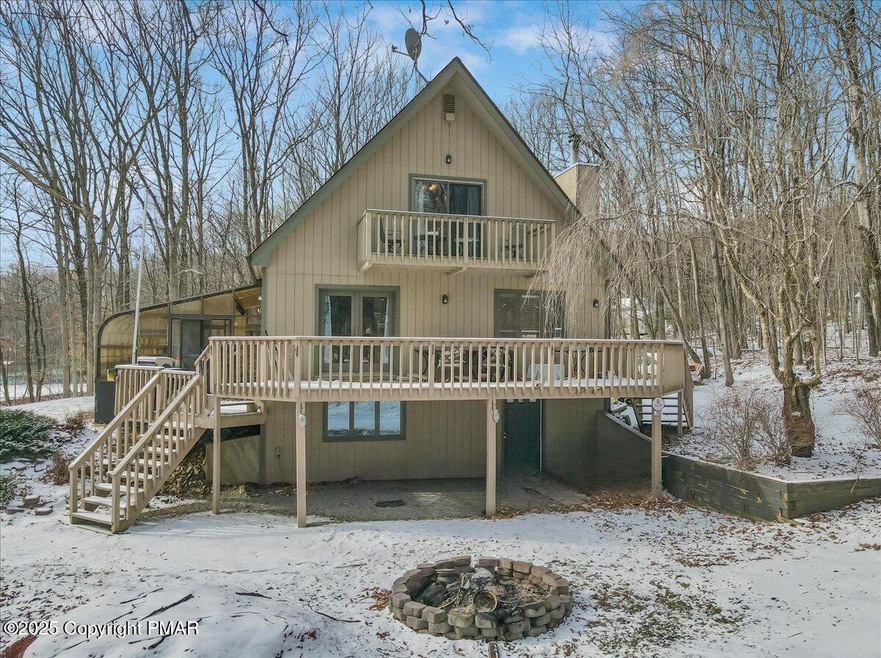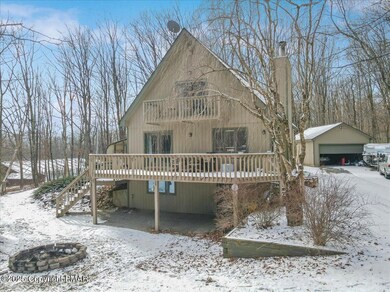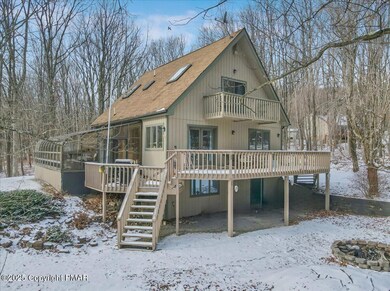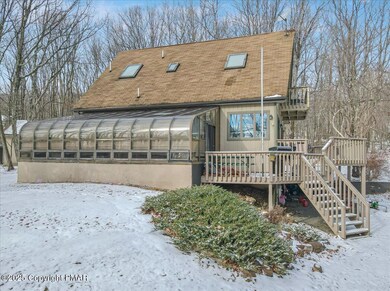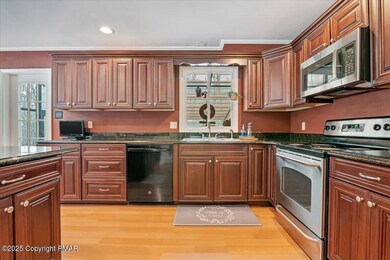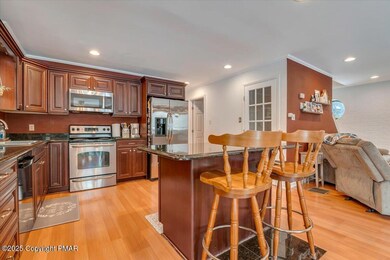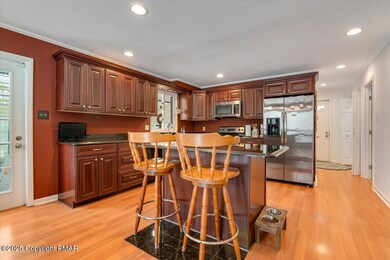
155 Jay Rd Effort, PA 18330
Highlights
- Fitness Center
- Chalet
- Deck
- Indoor Pool
- Clubhouse
- Cathedral Ceiling
About This Home
As of February 2025This home is ideal for entertaining or relaxing in your private retreat. This beautiful 3bed home features an open-concept kitchen and dining space that flows seamlessly into a bright and airy living room, creating the perfect space for gatherings. With 3 full bathrooms—one on each level—convenience is always within reach. The finished basement offers a versatile area that can be transformed to suit your needs, whether it's a game room, home gym, or additional living space. A sunroom with an 8 seater hot tub is an oasis for year-round relaxation, while the expansive decks are perfect for entertaining or enjoying the serene outdoors. A large 2-car garage provides ample space for vehicles & storage. Don't miss this incredible opportunity—schedule your showing today!
Last Agent to Sell the Property
Better Homes and Gardens Real Estate Wilkins & Associates - Stroudsburg License #RS348203 Listed on: 01/20/2025

Last Buyer's Agent
Terry Langan
Keller Williams Real Estate - Tannersville License #RS311794
Home Details
Home Type
- Single Family
Est. Annual Taxes
- $4,969
Year Built
- Built in 1985
Lot Details
- 1.03 Acre Lot
- Private Streets
- Level Lot
- Cleared Lot
Parking
- 2 Car Garage
- Garage Door Opener
- Driveway
- Off-Street Parking
Home Design
- Chalet
- Shingle Roof
- T111 Siding
- Radon Mitigation System
Interior Spaces
- 2,484 Sq Ft Home
- 1-Story Property
- Cathedral Ceiling
- Ceiling Fan
- Insulated Windows
- Window Screens
- Living Room with Fireplace
- Sun or Florida Room
- Attic or Crawl Hatchway Insulated
Kitchen
- Eat-In Kitchen
- <<selfCleaningOvenToken>>
- Electric Range
- <<microwave>>
- Dishwasher
- Stainless Steel Appliances
- Granite Countertops
Flooring
- Wood
- Ceramic Tile
- Vinyl
Bedrooms and Bathrooms
- 3 Bedrooms
- 3 Full Bathrooms
- Primary bathroom on main floor
Laundry
- Dryer
- Washer
Finished Basement
- Heated Basement
- Walk-Out Basement
- Basement Fills Entire Space Under The House
- Exterior Basement Entry
- Sump Pump
- Natural lighting in basement
Home Security
- Prewired Security
- Fire and Smoke Detector
Pool
- Indoor Pool
- Above Ground Spa
Outdoor Features
- Balcony
- Deck
Utilities
- Central Air
- Heating Available
- 200+ Amp Service
- Well
- Electric Water Heater
- Mound Septic
Listing and Financial Details
- Assessor Parcel Number 02.17B.1.76
Community Details
Overview
- Property has a Home Owners Association
- Birch Hollow Estates Subdivision
Amenities
- Clubhouse
Recreation
- Tennis Courts
- Community Playground
- Fitness Center
Ownership History
Purchase Details
Home Financials for this Owner
Home Financials are based on the most recent Mortgage that was taken out on this home.Purchase Details
Home Financials for this Owner
Home Financials are based on the most recent Mortgage that was taken out on this home.Purchase Details
Home Financials for this Owner
Home Financials are based on the most recent Mortgage that was taken out on this home.Purchase Details
Purchase Details
Home Financials for this Owner
Home Financials are based on the most recent Mortgage that was taken out on this home.Similar Homes in Effort, PA
Home Values in the Area
Average Home Value in this Area
Purchase History
| Date | Type | Sale Price | Title Company |
|---|---|---|---|
| Deed | $334,000 | Keystone Premier Settlement Se | |
| Deed | $330,000 | E And E Settlement | |
| Deed | $159,000 | Wetzel Abstract Llc | |
| Deed | $188,000 | None Available | |
| Deed | $245,000 | None Available |
Mortgage History
| Date | Status | Loan Amount | Loan Type |
|---|---|---|---|
| Previous Owner | $264,000 | New Conventional | |
| Previous Owner | $153,693 | FHA | |
| Previous Owner | $150,400 | New Conventional | |
| Previous Owner | $190,000 | New Conventional |
Property History
| Date | Event | Price | Change | Sq Ft Price |
|---|---|---|---|---|
| 07/17/2025 07/17/25 | For Sale | $345,000 | +4.1% | $139 / Sq Ft |
| 02/17/2025 02/17/25 | Sold | $331,500 | -0.7% | $133 / Sq Ft |
| 01/22/2025 01/22/25 | Pending | -- | -- | -- |
| 01/20/2025 01/20/25 | For Sale | $334,000 | +1.2% | $134 / Sq Ft |
| 02/09/2024 02/09/24 | Sold | $330,000 | -2.9% | $200 / Sq Ft |
| 11/26/2023 11/26/23 | Pending | -- | -- | -- |
| 11/05/2023 11/05/23 | Price Changed | $339,800 | 0.0% | $206 / Sq Ft |
| 10/29/2023 10/29/23 | For Sale | $339,900 | +113.8% | $206 / Sq Ft |
| 11/21/2017 11/21/17 | Sold | $159,000 | -3.6% | $64 / Sq Ft |
| 09/28/2017 09/28/17 | Pending | -- | -- | -- |
| 06/18/2017 06/18/17 | For Sale | $164,900 | 0.0% | $66 / Sq Ft |
| 09/01/2015 09/01/15 | Rented | $1,500 | 0.0% | -- |
| 08/21/2015 08/21/15 | Under Contract | -- | -- | -- |
| 06/28/2015 06/28/15 | For Rent | $1,500 | -- | -- |
Tax History Compared to Growth
Tax History
| Year | Tax Paid | Tax Assessment Tax Assessment Total Assessment is a certain percentage of the fair market value that is determined by local assessors to be the total taxable value of land and additions on the property. | Land | Improvement |
|---|---|---|---|---|
| 2025 | $1,238 | $155,250 | $30,180 | $125,070 |
| 2024 | $1,030 | $155,250 | $30,180 | $125,070 |
| 2023 | $4,701 | $155,250 | $30,180 | $125,070 |
| 2022 | $4,574 | $155,250 | $30,180 | $125,070 |
| 2021 | $4,359 | $155,250 | $30,180 | $125,070 |
| 2020 | $3,983 | $155,250 | $30,180 | $125,070 |
| 2019 | $4,276 | $23,990 | $3,000 | $20,990 |
| 2018 | $4,228 | $23,990 | $3,000 | $20,990 |
| 2017 | $4,180 | $23,990 | $3,000 | $20,990 |
| 2016 | $665 | $23,990 | $3,000 | $20,990 |
| 2015 | -- | $23,990 | $3,000 | $20,990 |
| 2014 | -- | $23,990 | $3,000 | $20,990 |
Agents Affiliated with this Home
-
Terry Langan

Seller's Agent in 2025
Terry Langan
Keller Williams Real Estate - Albrightsville
(570) 982-6452
7 in this area
55 Total Sales
-
Kacey Campbell Conaty
K
Seller's Agent in 2025
Kacey Campbell Conaty
Better Homes and Gardens Real Estate Wilkins & Associates - Stroudsburg
(570) 350-6351
4 in this area
82 Total Sales
-
Lonnie Huratiak
L
Seller's Agent in 2024
Lonnie Huratiak
JPAR Action Realty
(610) 691-1777
2 in this area
23 Total Sales
-
nonmember nonmember
n
Buyer's Agent in 2024
nonmember nonmember
NON MBR Office
-
D
Seller's Agent in 2017
Diana Marcus
RE/MAX
-
Tracy McDermott
T
Buyer's Agent in 2017
Tracy McDermott
McDermott & McDermott R.E., Inc.
(570) 332-8764
3 in this area
94 Total Sales
Map
Source: Pocono Mountains Association of REALTORS®
MLS Number: PM-121512
APN: 02.17B.1.76
- Lot 132 Woodcrest Ave
- 660 Watercrest Ave
- lot 37 Lakeside Dr
- 2175 Village Rd
- 1555 Longleaf Dr
- 3237 Woodcrest Ave
- 157 Little Twig Rd
- Lot 154 Little Twig Rd
- 106 Duncan Dr
- 306 Valley View Dr
- 1107 Bluegrass Ln
- 1135 Juno Dr
- 1108 Fir Rd
- 148 Squirrelwood Ct
- 719 Toll Rd
- 1403 Reynolds Rd
- LOT 1403 Reynolds Rd
- 269 Valley View Dr
- 259 Sky View Ter 259 Terrace
- 207 N Eastbrook Rd
