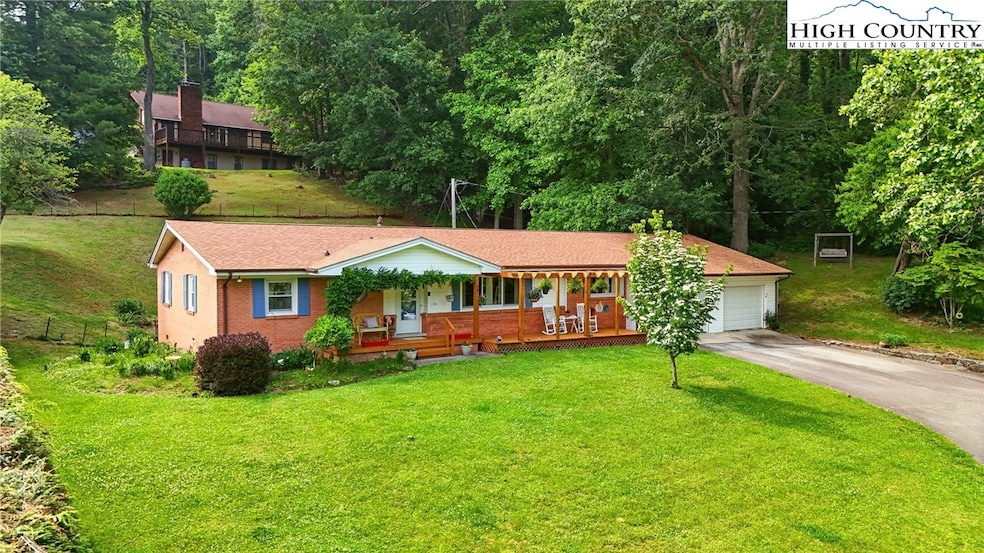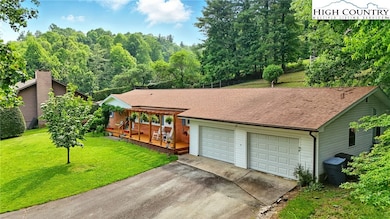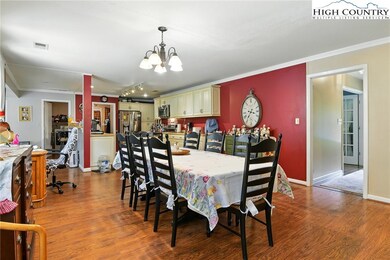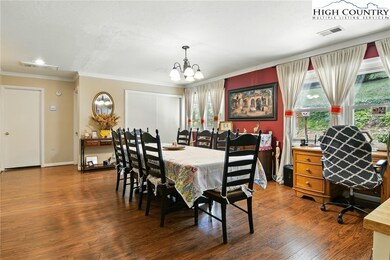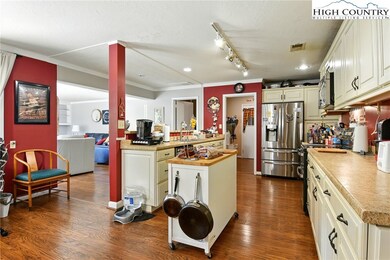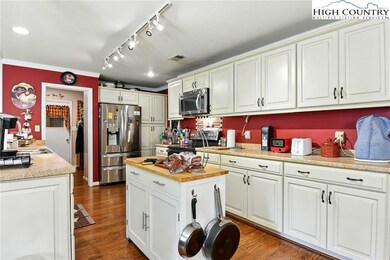
Estimated payment $3,562/month
Highlights
- No HOA
- 2 Car Attached Garage
- Wood Siding
- Hardin Park Elementary School Rated A
- Forced Air Heating and Cooling System
- Gas Fireplace
About This Home
Looking for a well-cared for home! This 3 Bedroom 3 Bath brick ranch is situated on a quiet dead-end street just off Hwy 105 in the heart of the high country. Only a couple of minutes from ASU; Great for that college student, a mountain getaway or permeant home. This home features a large open kitchen and eating area that flows into a huge living room with a gas log fireplace. The master suite has a gorgeous bath and there are 2 other good size bedrooms and 2 full baths. Walk out into the huge two car garage that also has a work area or could be extra outside storage. Very nicely landscaped front yard with plenty of parking for entertaining or play. Close proximity to all the area restaurants, shopping, hospital, skiing, hiking, Blue Ridge Parkway, Tweetsie Rail Road, Village of Blowing Rock and all the amenities the high country has to offer.
Home Details
Home Type
- Single Family
Est. Annual Taxes
- $2,989
Year Built
- Built in 1958
Lot Details
- 0.61 Acre Lot
- Property fronts a private road
- Zoning described as R1
Parking
- 2 Car Attached Garage
- Driveway
Home Design
- Brick Exterior Construction
- Shingle Roof
- Asphalt Roof
- Wood Siding
- Vinyl Siding
- Masonry
Interior Spaces
- 1,965 Sq Ft Home
- 1-Story Property
- Gas Fireplace
- Crawl Space
- Laundry on main level
Kitchen
- Electric Range
- Dishwasher
Bedrooms and Bathrooms
- 3 Bedrooms
- 3 Full Bathrooms
Schools
- Hardin Park Elementary School
- Watauga High School
Utilities
- Forced Air Heating and Cooling System
- Heating System Uses Propane
- Heat Pump System
Community Details
- No Home Owners Association
Listing and Financial Details
- Assessor Parcel Number 2900946440000
Map
Home Values in the Area
Average Home Value in this Area
Tax History
| Year | Tax Paid | Tax Assessment Tax Assessment Total Assessment is a certain percentage of the fair market value that is determined by local assessors to be the total taxable value of land and additions on the property. | Land | Improvement |
|---|---|---|---|---|
| 2024 | $4,579 | $407,700 | $52,300 | $355,400 |
| 2023 | $4,312 | $407,700 | $52,300 | $355,400 |
| 2022 | $4,312 | $407,700 | $52,300 | $355,400 |
| 2021 | $1,930 | $219,500 | $52,300 | $167,200 |
| 2020 | $1,865 | $219,500 | $52,300 | $167,200 |
| 2019 | $1,865 | $219,500 | $52,300 | $167,200 |
| 2018 | $1,755 | $219,500 | $52,300 | $167,200 |
| 2017 | $1,755 | $219,500 | $52,300 | $167,200 |
| 2013 | -- | $206,600 | $44,800 | $161,800 |
Mortgage History
| Date | Status | Loan Amount | Loan Type |
|---|---|---|---|
| Closed | $50,000 | Credit Line Revolving | |
| Closed | $152,400 | New Conventional |
Similar Homes in Boone, NC
Source: High Country Association of REALTORS®
MLS Number: 256164
APN: 2900-94-6440-000
- 314 Hillandale Dr
- 465 Highland Ave
- 128 Bryce Way
- 601 Dogwood Rd
- 205 Wyndham Way
- 324 Highway 105 Extension Unit 5
- 2137 N Carolina 105
- 201/203 Laurel Dr
- 289 Ninebark Rd
- 229 E King St Unit 24
- TBD Winklers Creek
- 627 W King St
- 134 Mac St Unit 10
- 1100 Bodenheimer Dr
- 713 W King St
- TBD Rocky Creek Rd
- 58+ Acres Rocky Creek Rd
- 427 Meadowview Dr
- 380 W King St
- 550 Pepperroot Rd
- 149 Hayes St
- 185 Hill St
- 155 Clement St Unit A
- 206 Rushing Creek Dr
- 105 Assembly Dr
- 134 Horn Ave
- 330 W King St
- 229 E King St Unit 50
- 134 Horn In the Dr W
- 116 Grand Blvd Unit 4F
- 260 Cherry Dr
- 671 W King St Unit 205
- 241 Shadowline Dr
- 475 Meadowview Dr Unit College Place Condo
- 128 Zeb St Unit C101
- 150 S Water St
- 156 Tulip Tree Ln
- 304 Madison Ave
- 615 Fallview Ln
- 114 Kimberly Dr
