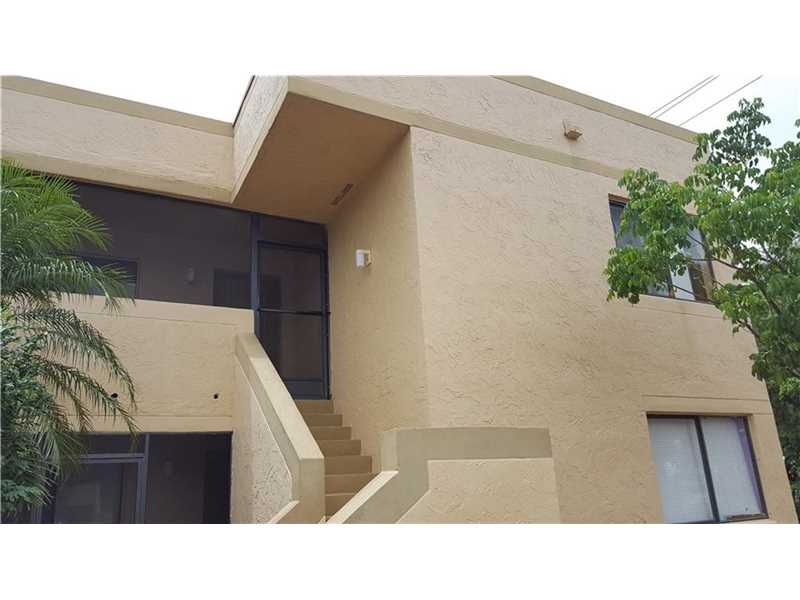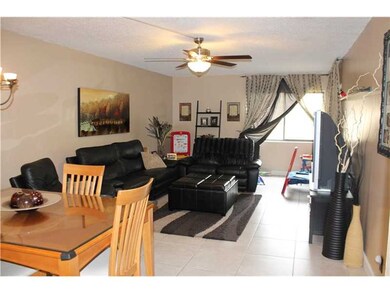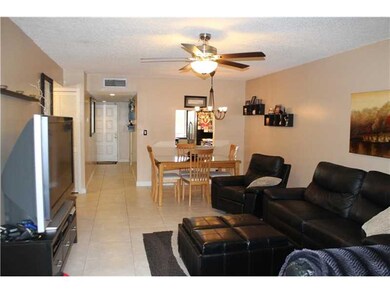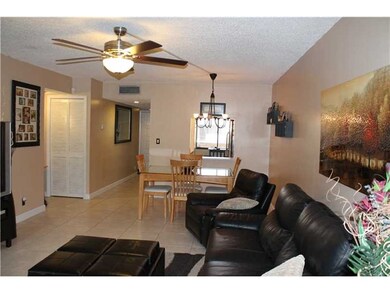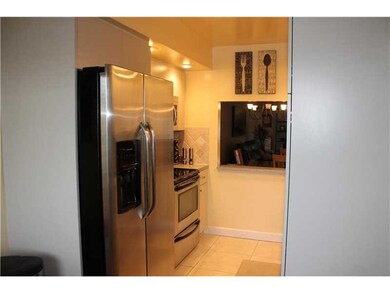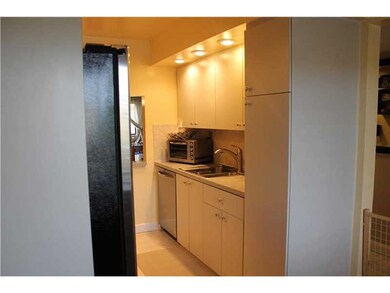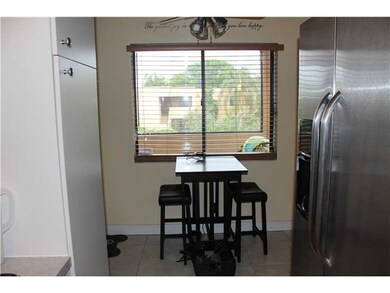
155 Lakeview Dr Unit 204 Weston, FL 33326
Bonaventure NeighborhoodHighlights
- Fitness Center
- Clubhouse
- Garden View
- Eagle Point Elementary School Rated A
- Main Floor Primary Bedroom
- Great Room
About This Home
As of June 2016Enjoy living the Weston Lifestyle in this 3 bedroom, 2 bath condo with 1,200 sq. ft. of living space*Tile in main living areas & laminate floors in bedrooms*A/C, washer & dryer are approximately a year old, refrigerator and dishwasher are less than a year old*Brand New Master Bathroom Vanity*California Closets in all three bedrooms*Walk-In closet in master* Community pool steps away from unit*Close to I-75 & 595,shopping,parks & schools*Bonaventure Town Center amenities galore!
Last Agent to Sell the Property
Beachfront Realty Inc License #3230872 Listed on: 05/16/2016

Last Buyer's Agent
Yensi Gonzalez
Coldwell Banker Residential RE License #3179341
Property Details
Home Type
- Condominium
Est. Annual Taxes
- $3,031
Year Built
- Built in 1983
HOA Fees
- $342 Monthly HOA Fees
Interior Spaces
- 1,225 Sq Ft Home
- 2-Story Property
- Ceiling Fan
- Great Room
- Combination Dining and Living Room
- Tile Flooring
- Garden Views
- Security Fence, Lighting or Alarms
Kitchen
- Breakfast Area or Nook
- Self-Cleaning Oven
- Electric Range
- Microwave
- Dishwasher
- Disposal
Bedrooms and Bathrooms
- 3 Bedrooms
- Primary Bedroom on Main
- Closet Cabinetry
- Walk-In Closet
- 2 Full Bathrooms
- Shower Only
Laundry
- Dryer
- Washer
Parking
- 1 Car Parking Space
- Automatic Garage Door Opener
- Guest Parking
Schools
- Eagle Point Elementary School
- Tequesta Trace Middle School
- Western High School
Additional Features
- Screened Balcony
- Central Heating and Cooling System
Listing and Financial Details
- Assessor Parcel Number 504006CH0200
Community Details
Overview
- Club Membership Required
- Racquet Club Village Condos
- Racquet Club Village Subdivision, 3 Bedroom 2 Baths Floorplan
- The community has rules related to no recreational vehicles or boats
Amenities
- Clubhouse
- Billiard Room
- Community Library
Recreation
- Tennis Courts
- Community Basketball Court
- Fitness Center
- Community Pool
Pet Policy
- Pets Allowed
- Pet Size Limit
Building Details
Security
- Fire and Smoke Detector
Ownership History
Purchase Details
Purchase Details
Home Financials for this Owner
Home Financials are based on the most recent Mortgage that was taken out on this home.Purchase Details
Home Financials for this Owner
Home Financials are based on the most recent Mortgage that was taken out on this home.Purchase Details
Purchase Details
Home Financials for this Owner
Home Financials are based on the most recent Mortgage that was taken out on this home.Purchase Details
Similar Homes in Weston, FL
Home Values in the Area
Average Home Value in this Area
Purchase History
| Date | Type | Sale Price | Title Company |
|---|---|---|---|
| Deed | -- | Attorney | |
| Warranty Deed | $200,000 | Attorney | |
| Interfamily Deed Transfer | $5,000 | -- | |
| Quit Claim Deed | $100 | -- | |
| Warranty Deed | $63,500 | -- | |
| Warranty Deed | $44,571 | -- |
Mortgage History
| Date | Status | Loan Amount | Loan Type |
|---|---|---|---|
| Previous Owner | $125,200 | New Conventional | |
| Previous Owner | $136,000 | Fannie Mae Freddie Mac | |
| Previous Owner | $35,000 | Credit Line Revolving | |
| Previous Owner | $87,000 | Purchase Money Mortgage | |
| Previous Owner | $57,150 | FHA | |
| Closed | $10,500 | No Value Available |
Property History
| Date | Event | Price | Change | Sq Ft Price |
|---|---|---|---|---|
| 08/04/2020 08/04/20 | Rented | $1,900 | 0.0% | -- |
| 07/11/2020 07/11/20 | Under Contract | -- | -- | -- |
| 07/01/2020 07/01/20 | Price Changed | $1,900 | -1.3% | $2 / Sq Ft |
| 06/03/2020 06/03/20 | Price Changed | $1,925 | -1.3% | $2 / Sq Ft |
| 04/25/2020 04/25/20 | For Rent | $1,950 | +4.0% | -- |
| 09/17/2016 09/17/16 | Rented | $1,875 | -3.8% | -- |
| 08/18/2016 08/18/16 | Under Contract | -- | -- | -- |
| 07/14/2016 07/14/16 | For Rent | $1,950 | 0.0% | -- |
| 06/28/2016 06/28/16 | Sold | $200,000 | -7.4% | $163 / Sq Ft |
| 05/27/2016 05/27/16 | Pending | -- | -- | -- |
| 05/15/2016 05/15/16 | For Sale | $215,900 | -- | $176 / Sq Ft |
Tax History Compared to Growth
Tax History
| Year | Tax Paid | Tax Assessment Tax Assessment Total Assessment is a certain percentage of the fair market value that is determined by local assessors to be the total taxable value of land and additions on the property. | Land | Improvement |
|---|---|---|---|---|
| 2025 | $6,435 | $312,020 | -- | -- |
| 2024 | $5,940 | $312,020 | -- | -- |
| 2023 | $5,940 | $257,880 | $0 | $0 |
| 2022 | $5,074 | $234,440 | $0 | $0 |
| 2021 | $4,645 | $213,130 | $21,310 | $191,820 |
| 2020 | $4,682 | $216,820 | $21,680 | $195,140 |
| 2019 | $4,643 | $212,070 | $21,210 | $190,860 |
| 2018 | $4,445 | $208,880 | $20,890 | $187,990 |
| 2017 | $3,961 | $185,430 | $0 | $0 |
| 2016 | $3,074 | $121,750 | $0 | $0 |
| 2015 | $3,031 | $110,690 | $0 | $0 |
| 2014 | $2,683 | $100,630 | $0 | $0 |
| 2013 | -- | $93,100 | $9,310 | $83,790 |
Agents Affiliated with this Home
-
Mary Krnjajski

Seller's Agent in 2020
Mary Krnjajski
Avanti Way Premiere
(786) 312-4681
2 in this area
9 Total Sales
-
Yensi Gonzalez
Y
Seller's Agent in 2016
Yensi Gonzalez
Coldwell Banker Realty
(954) 864-1970
2 in this area
8 Total Sales
-
Sandra Feldman
S
Seller's Agent in 2016
Sandra Feldman
Beachfront Realty Inc
1 Total Sale
Map
Source: MIAMI REALTORS® MLS
MLS Number: A10083853
APN: 50-40-06-CH-0200
- 150 Lakeview Dr Unit 201
- 153 Lakeview Dr Unit 101
- 120 Lakeview Dr Unit 116
- 185 Lakeview Dr Unit 102
- 210 Lakeview Dr Unit 207
- 24 Gables Blvd
- 100 Lakeview Dr Unit 118
- 100 Lakeview Dr Unit 317
- 230 Lakeview Dr Unit 102
- 230 Lakeview Dr Unit 201
- 193 Lakeview Dr Unit 103
- 301 Racquet Club Rd Unit 201
- 164 Granada Ave
- 38 Gables Blvd
- 303 Racquet Club Rd Unit 305
- 303 Racquet Club Rd Unit 310
- 235 Lakeview Dr Unit 104
- 235 Lakeview Dr Unit 102
- 227 Lakeview Dr Unit 105
- 307 Lakeview Dr Unit 102
