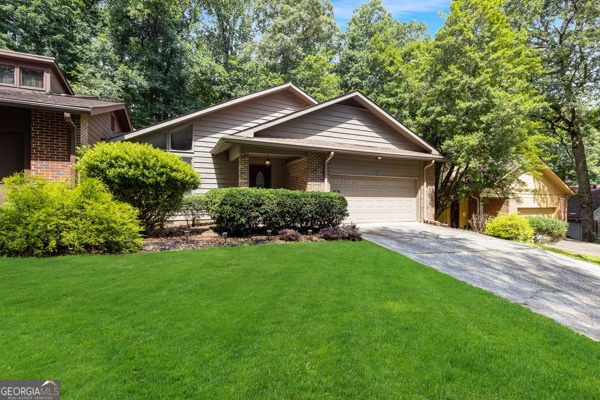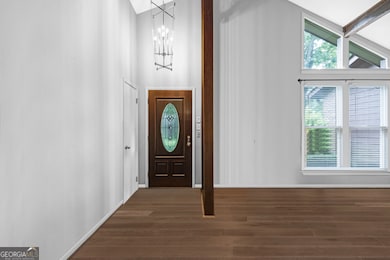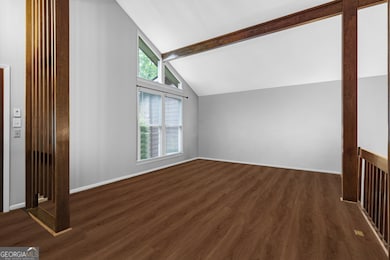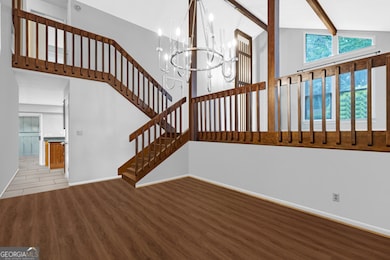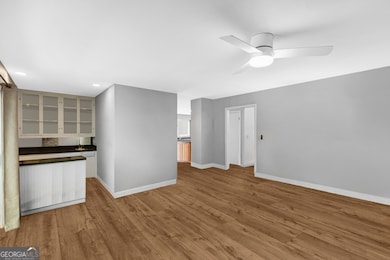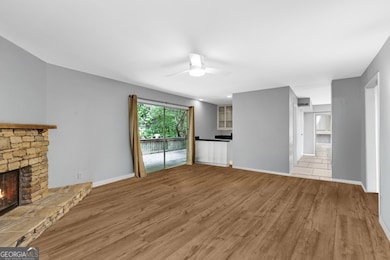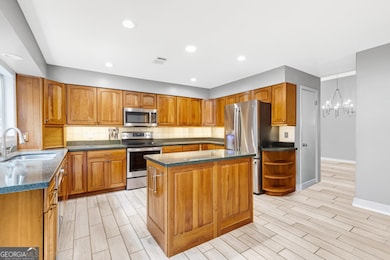
$2,800
- 3 Beds
- 2.5 Baths
- 2,246 Sq Ft
- 155 Lakeview Ridge W
- Roswell, GA
Live in a neighborhood that has it all! 4 Pools, 16 tennis courts, 2 Pickleball courts a 55 acre lake for canoeing and fishing, and trails to the Chattahoochee River. This townhome has vaulted and beamed ceilings, Luxury vinyl plank flooring, new lighting, new kitchen appliances, fresh paint and more. Family room with cozy fireplace and wet bar, sliding glass doors to the expansive deck
Susan Fraley Keller Williams Realty Atl North
