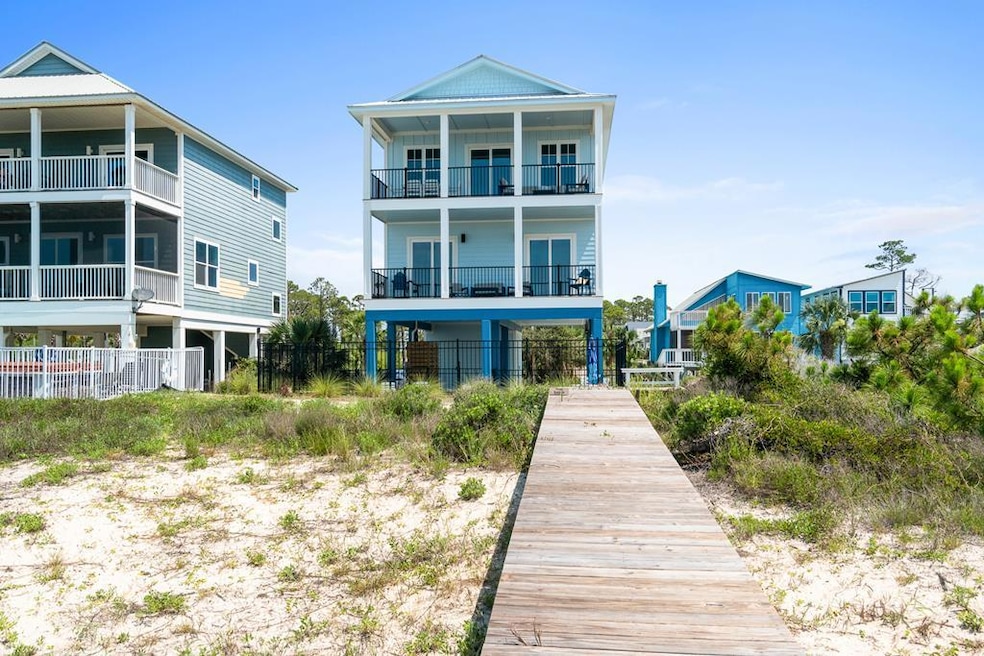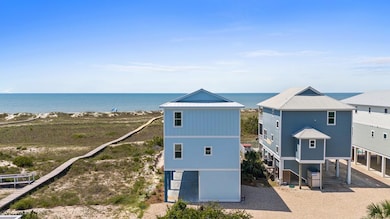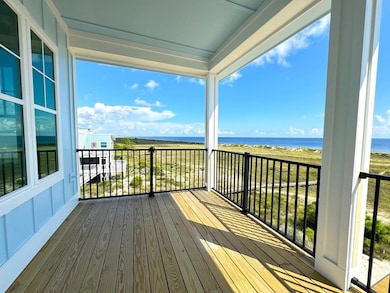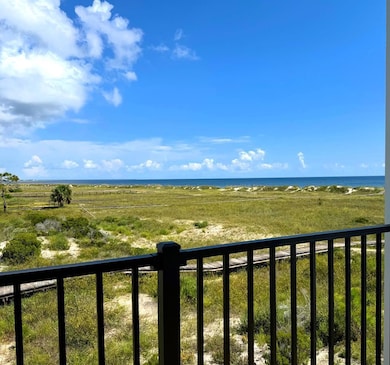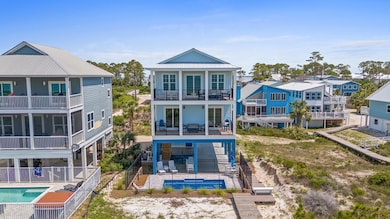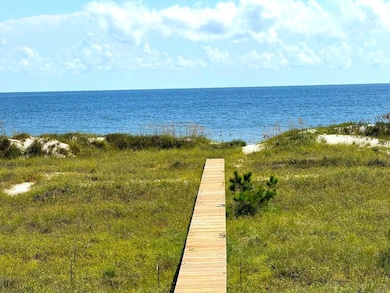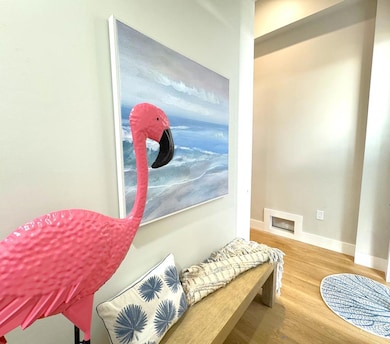155 Lantana St Port St. Joe, FL 32456
Cape San Blas NeighborhoodEstimated payment $10,754/month
Highlights
- Property fronts gulf or ocean
- Beach House
- No HOA
- In Ground Pool
- Furnished
- Covered Patio or Porch
About This Home
Gulf-Front Private Pool Panoramic Views from Cape San Blas to St. Vincent Island. Experience refined coastal living in this new-construction Gulf-front home on South Cape San Blas. Thoughtfully positioned to capture 180-degree views of the Gulf of Mexico, this 4-bedroom, 4.5-bath residence blends modern design with functional elegance. Each bedroom includes a private en-suite bath, while the open-concept main level features 10-foot ceilings, 8-foot doors, and expansive glass showcasing the shoreline beyond. The kitchen is appointed with quartz countertops, stainless-steel appliances, an island with seating, and a seamless flow into the dining and living areas oriented toward the Gulf horizon. Two levels of covered decks extend the living space outdoors, complemented by a private Gulf-facing pool overlooking the dunes. A private boardwalk provides direct beach access, and the ground level offers ample space for outdoor dining, storage, and entertainment. Built for durability and low-maintenance coastal living, the home features impact-rated doors and windows and quality finishes throughout. Located approximately 0.7 miles from Salinas Park, offering pickleball courts, kayak launch, and beach access, and convenient to Scallop Cove Market and St. Joseph Peninsula State Park, this property delivers both recreation and relaxation. A rare Gulf-front opportunity offering modern design, panoramic views, and direct beach access on South Cape San Blas.
Listing Agent
Billy Joe Smiley
Port Realty Group Brokerage Email: 8502277979, bj@portrealtygroup.com License #660500 Listed on: 07/02/2024
Home Details
Home Type
- Single Family
Est. Annual Taxes
- $5,786
Year Built
- Built in 2025 | Under Construction
Lot Details
- 0.29 Acre Lot
- Property fronts gulf or ocean
- Landscaped
- Zoning described as County,Residential Single Family
Home Design
- Beach House
- Frame Construction
- Metal Roof
- Piling Construction
- HardiePlank Type
Interior Spaces
- 2,366 Sq Ft Home
- 2-Story Property
- Elevator
- Furnished
- Ceiling Fan
- Recessed Lighting
- Insulated Windows
- Insulated Doors
- Combination Dining and Living Room
- Storage Room
- Gulf Views
Kitchen
- Gas Oven
- Microwave
- Dishwasher
Flooring
- Laminate
- Ceramic Tile
Bedrooms and Bathrooms
- 4 Bedrooms
Laundry
- Laundry Room
- Washer and Dryer Hookup
Home Security
- Storm Windows
- Carbon Monoxide Detectors
- Fire and Smoke Detector
Parking
- 4 Parking Spaces
- Tuck Under Parking
Pool
- In Ground Pool
- Fiberglass Pool
- Outdoor Shower
Outdoor Features
- Covered Patio or Porch
Utilities
- Central Heating and Cooling System
- Tankless Water Heater
- Gas Water Heater
Community Details
- No Home Owners Association
- Lantana By The Sea Subdivision
Listing and Financial Details
- Assessor Parcel Number 06306055R
Map
Home Values in the Area
Average Home Value in this Area
Tax History
| Year | Tax Paid | Tax Assessment Tax Assessment Total Assessment is a certain percentage of the fair market value that is determined by local assessors to be the total taxable value of land and additions on the property. | Land | Improvement |
|---|---|---|---|---|
| 2024 | $5,786 | $489,900 | $489,900 | -- |
| 2023 | $6,099 | $489,900 | $489,900 | $0 |
| 2022 | $2,646 | $205,000 | $205,000 | $0 |
| 2021 | $2,775 | $205,000 | $205,000 | $0 |
| 2020 | $1,968 | $212,000 | $212,000 | $0 |
| 2019 | $1,947 | $212,000 | $212,000 | $0 |
| 2018 | $1,938 | $212,000 | $0 | $0 |
| 2017 | $902 | $63,000 | $0 | $0 |
| 2016 | $936 | $63,000 | $0 | $0 |
| 2015 | $960 | $63,000 | $0 | $0 |
| 2014 | $905 | $63,000 | $0 | $0 |
Property History
| Date | Event | Price | List to Sale | Price per Sq Ft |
|---|---|---|---|---|
| 06/18/2025 06/18/25 | Price Changed | $1,949,000 | -9.3% | $824 / Sq Ft |
| 07/02/2024 07/02/24 | For Sale | $2,149,000 | -- | $908 / Sq Ft |
Purchase History
| Date | Type | Sale Price | Title Company |
|---|---|---|---|
| Quit Claim Deed | -- | None Listed On Document | |
| Warranty Deed | $205,000 | Costin And Costin |
Source: Forgotten Coast REALTOR® Association
MLS Number: 318055
APN: 06306-055R
- 138 Cape Dunes Dr
- 158 Cape Dunes Dr
- 180 Las Palmas Ln
- Lot 32 Las Palamas Ln
- 315 Rhonda Del Sol Cir
- 187 Tortuga Trail
- 166 Cape Dunes Dr
- Lot 59 Rhonda Del Sol Cir
- Lot 44 Rhonda Del Sol Cir
- 191 Las Palmas Ln
- 6274 Cape San Blas Rd
- 69 Pinnacle Dr
- Lot 69 Pinnacle Dr
- 472 Rhonda Del Sol Cir
- 179 Las Brisas Ln
- 179 Las Brisas Ln Unit lot 15
- 111 Camino Real Rd
- 116 W Seascape Dr
- 249 Florida Ave
- 433 Cape San Blas Rd
- 107 E Seascape Dr
- 373 Rhonda Del Sol Cir
- 736 Jones Homestead Rd
- 103 Mimosa Ave
- 2000 Marvin Ave
- 1508 Long Ave
- 953 Backwater Rd
- 3050 W Highway 98 Unit B45
- 3050 W Highway 98
- 165 Saltspray Ct
- 150 Heron Ct
- 492 Vermilion Cir
- 138 Atlantic St Unit ID1044687P
- 7226 Begonia St
- 107 Kaelyn Ln
- 404 Colorado Dr
- 316 Hatley Dr
- 1004 15th St Unit 7
- 2502 Highway 98 Unit B
- 2502 U S 98 Unit B
