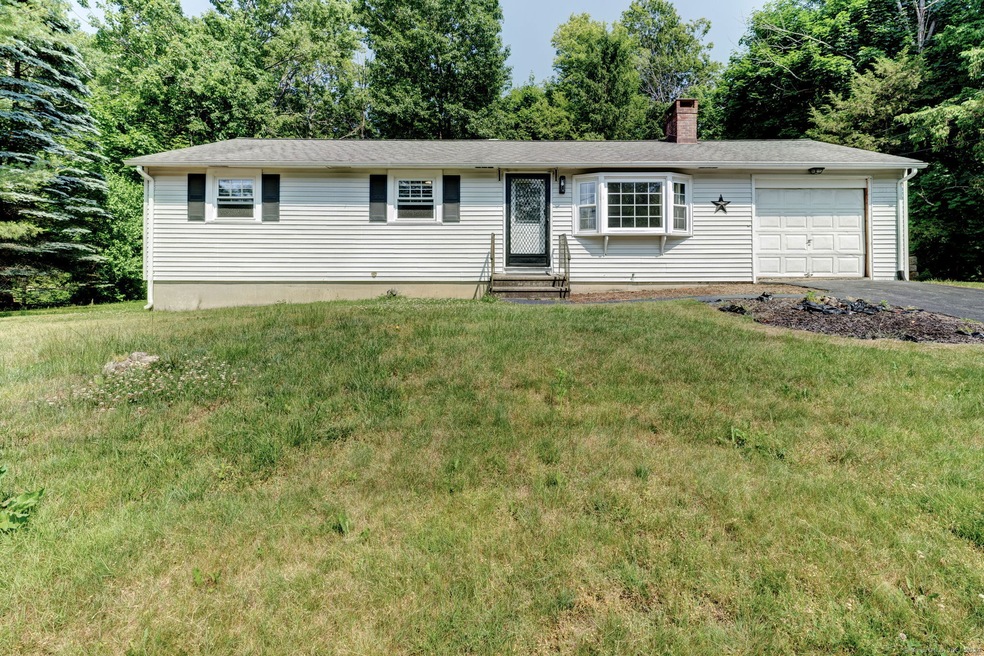
155 Louis Cir Torrington, CT 06790
Highlights
- Deck
- Attic
- Thermal Windows
- Ranch Style House
- 1 Fireplace
- Shed
About This Home
As of November 2024Charming ranch house in Torrington boasts not only cozy living spaces, but has the backyard privacy and deck sure to make any family BBQ a success. This home checks all the boxes for those seeking comfort and practicality. Stepping inside, you're welcomed by a warm interior, just waiting for your personal touch. The heart of the house is an open layout with access to the backyard and deck. The living areas, designed with relaxed gatherings in mind, whisper promises of movie nights and cozy winter evenings by the fireplace feature. But what's a home without a little extra space? The basement here is not just a basement-it's your future recreation room, workshop, or perhaps the most epic storage space to ever exist. Whether you're new to the market or looking to downsize, this property presents a golden opportunity. It delivers a peaceful lifestyle while keeping you connected with essential amenities. A perfect balance of relaxation and convenience awaits you.
Home Details
Home Type
- Single Family
Est. Annual Taxes
- $3,426
Year Built
- Built in 1960
Lot Details
- 0.29 Acre Lot
- Sloped Lot
- Property is zoned R15S
Home Design
- Ranch Style House
- Concrete Foundation
- Frame Construction
- Asphalt Shingled Roof
- Vinyl Siding
Interior Spaces
- 944 Sq Ft Home
- 1 Fireplace
- Thermal Windows
- Concrete Flooring
- Attic or Crawl Hatchway Insulated
Kitchen
- Oven or Range
- Microwave
Bedrooms and Bathrooms
- 3 Bedrooms
- 1 Full Bathroom
Laundry
- Electric Dryer
- Washer
Basement
- Basement Fills Entire Space Under The House
- Laundry in Basement
- Crawl Space
Parking
- 1 Car Garage
- Parking Deck
Outdoor Features
- Deck
- Shed
- Rain Gutters
Schools
- Torrington High School
Utilities
- Hot Water Heating System
- Heating System Uses Oil
- Private Company Owned Well
- Hot Water Circulator
- Oil Water Heater
- Fuel Tank Located in Basement
- Cable TV Available
Listing and Financial Details
- Assessor Parcel Number 883010
Ownership History
Purchase Details
Home Financials for this Owner
Home Financials are based on the most recent Mortgage that was taken out on this home.Purchase Details
Home Financials for this Owner
Home Financials are based on the most recent Mortgage that was taken out on this home.Map
Similar Homes in Torrington, CT
Home Values in the Area
Average Home Value in this Area
Purchase History
| Date | Type | Sale Price | Title Company |
|---|---|---|---|
| Warranty Deed | $260,000 | None Available | |
| Warranty Deed | $260,000 | None Available | |
| Warranty Deed | $165,000 | None Available | |
| Warranty Deed | $165,000 | None Available |
Mortgage History
| Date | Status | Loan Amount | Loan Type |
|---|---|---|---|
| Open | $255,290 | FHA | |
| Closed | $255,290 | FHA | |
| Previous Owner | $12,068 | FHA | |
| Previous Owner | $162,011 | FHA |
Property History
| Date | Event | Price | Change | Sq Ft Price |
|---|---|---|---|---|
| 11/19/2024 11/19/24 | Sold | $260,000 | 0.0% | $275 / Sq Ft |
| 11/18/2024 11/18/24 | Pending | -- | -- | -- |
| 10/01/2024 10/01/24 | For Sale | $259,900 | 0.0% | $275 / Sq Ft |
| 10/01/2024 10/01/24 | Off Market | $260,000 | -- | -- |
| 09/23/2024 09/23/24 | Price Changed | $259,900 | -1.9% | $275 / Sq Ft |
| 08/19/2024 08/19/24 | Price Changed | $264,900 | -3.6% | $281 / Sq Ft |
| 08/02/2024 08/02/24 | Price Changed | $274,900 | -1.8% | $291 / Sq Ft |
| 07/09/2024 07/09/24 | Price Changed | $279,900 | -3.4% | $297 / Sq Ft |
| 06/21/2024 06/21/24 | For Sale | $289,900 | +75.7% | $307 / Sq Ft |
| 04/23/2021 04/23/21 | Sold | $165,000 | +3.2% | $145 / Sq Ft |
| 03/04/2021 03/04/21 | Pending | -- | -- | -- |
| 03/02/2021 03/02/21 | For Sale | $159,900 | -- | $141 / Sq Ft |
Tax History
| Year | Tax Paid | Tax Assessment Tax Assessment Total Assessment is a certain percentage of the fair market value that is determined by local assessors to be the total taxable value of land and additions on the property. | Land | Improvement |
|---|---|---|---|---|
| 2024 | $3,426 | $71,420 | $20,380 | $51,040 |
| 2023 | $3,425 | $71,420 | $20,380 | $51,040 |
| 2022 | $3,367 | $71,420 | $20,380 | $51,040 |
| 2021 | $3,297 | $71,420 | $20,380 | $51,040 |
| 2020 | $3,297 | $71,420 | $20,380 | $51,040 |
| 2019 | $3,048 | $66,020 | $20,370 | $45,650 |
| 2018 | $3,048 | $66,020 | $20,370 | $45,650 |
| 2017 | $3,020 | $66,020 | $20,370 | $45,650 |
| 2016 | $3,020 | $66,020 | $20,370 | $45,650 |
| 2015 | $3,020 | $66,020 | $20,370 | $45,650 |
| 2014 | $3,483 | $95,910 | $41,240 | $54,670 |
Source: SmartMLS
MLS Number: 24027294
APN: TORR-000144-000003-000005
- 256 Chestnut Hill Rd
- 683 Torringford St
- 179 Greenridge Rd
- 1068 Torringford St
- 64 Settlers Ln
- 1398 Torringford St
- 156 Bradford Rd
- 175 Ramstein Rd
- 1463 Torringford St
- 1480 Litchfield Turnpike
- 5 Flanders Crossing
- 167 Santa Maria Dr
- 550 County Rd
- 391 Gillette Rd
- 611 Charles St
- 1683 Torringford St
- 1180 Torringford St
- 146 Whitewood Rd
- 95 Lindberg St
- 212 Wedgewood Dr
