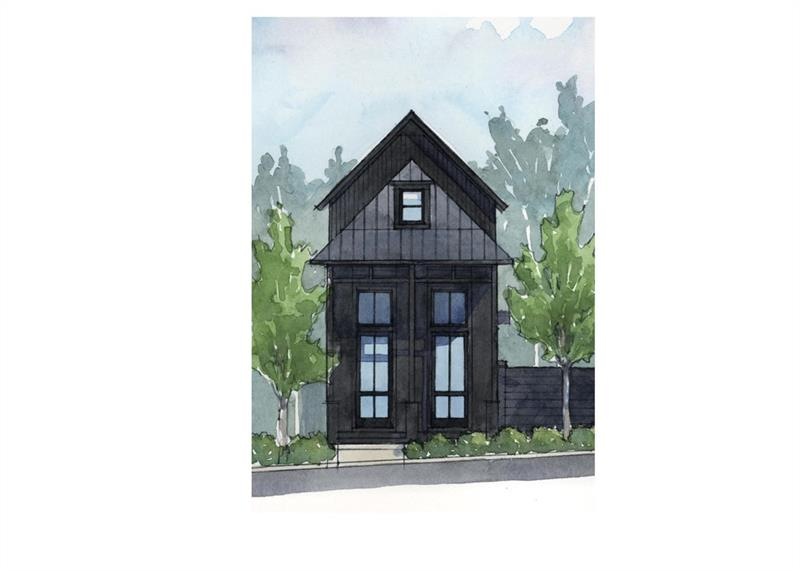
$450,000
- 2 Beds
- 1 Bath
- 1,904 Sq Ft
- 8740 Atlanta Newnan Rd
- Palmetto, GA
"Endless Possibilities in Scenic Chattahoochee Hills" Nestled on 3.8 private acres in the highly desirable Chattahoochee Hills area, this unique property offers a rare opportunity to create your dream retreat. Located just across the street from the highly desirable community of Serenbe, the setting is peaceful and wooded, offering natural privacy and a serene backdrop. The existing home on the
Regina Crothers BHGRE Metro Brokers
