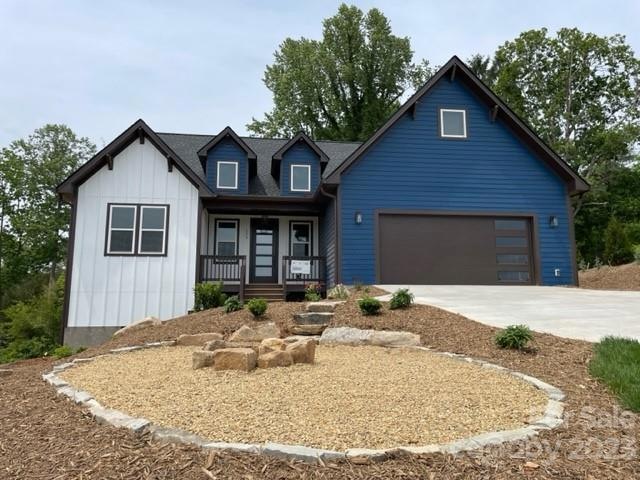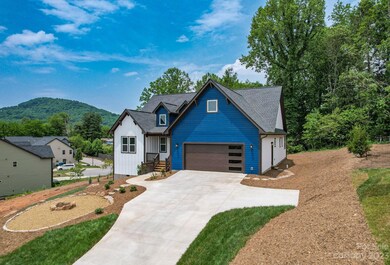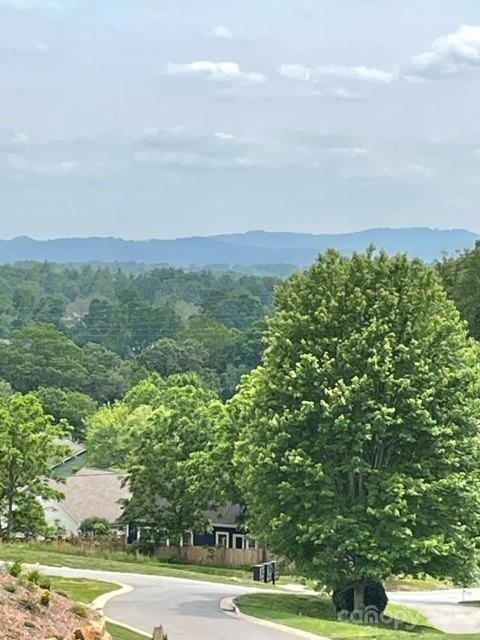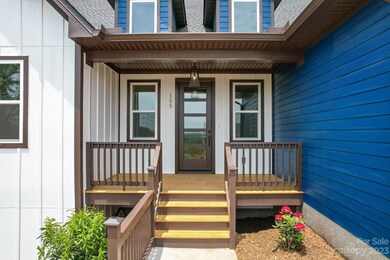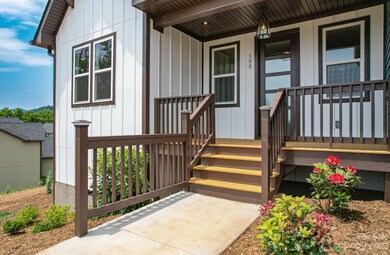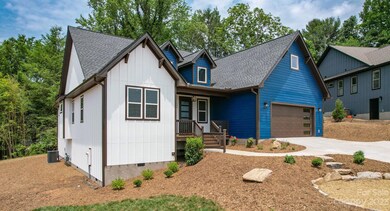
Highlights
- New Construction
- Open Floorplan
- Contemporary Architecture
- T.C. Roberson High School Rated A
- Mountain View
- Vaulted Ceiling
About This Home
As of September 2023This beautiful new construction home is a cut above the rest. Not lacking any attention to detail or expenses spared. No need to go up a mountain for the majestic views but yet within close proximity to downtown, schools, and all the amenities. Located in the desirable south Asheville and within 15 minutes to downtown Asheville or Hendersonville. Also just a few minutes to Biltmore Park with all the restaurants, shops and many other entertainment venues. This one level home boast a very spacious open floor plan. Lounge around or dine in the open kitchen with a wine bar in the living room. Primary bedroom is very spacious with a luxurious en suite bath and a huge custom walk in closet. All three full bathrooms are custom tiled to perfection with custom glass panels and doors. Exterior yard is perfectly landscaped and sodded with an outside fireplace to relax and soak in the views. Don't miss out on this beautiful home.
Last Agent to Sell the Property
Lantern Realty & Development Brokerage Email: toddyrealty@att.net License #289519 Listed on: 07/14/2023
Home Details
Home Type
- Single Family
Est. Annual Taxes
- $1,516
Year Built
- Built in 2023 | New Construction
Lot Details
- Front Green Space
- Sloped Lot
- Cleared Lot
- Property is zoned R-2
HOA Fees
- $50 Monthly HOA Fees
Parking
- 2 Car Attached Garage
- Front Facing Garage
- Driveway
- 4 Open Parking Spaces
Home Design
- Contemporary Architecture
- Farmhouse Style Home
- Modern Architecture
- Hardboard
- Stucco
Interior Spaces
- 1-Story Property
- Open Floorplan
- Wet Bar
- Vaulted Ceiling
- Insulated Windows
- Living Room with Fireplace
- Wood Flooring
- Mountain Views
- Laundry Room
Kitchen
- Built-In Oven
- Electric Oven
- Electric Cooktop
- Microwave
- Wine Refrigerator
- Kitchen Island
Bedrooms and Bathrooms
- 3 Main Level Bedrooms
- Walk-In Closet
- 3 Full Bathrooms
Basement
- Exterior Basement Entry
- Crawl Space
Accessible Home Design
- More Than Two Accessible Exits
Outdoor Features
- Fire Pit
- Front Porch
Schools
- Avery's Creek/Koontz Elementary School
- Valley Springs Middle School
- T.C. Roberson High School
Utilities
- Heat Pump System
- Underground Utilities
- Tankless Water Heater
- Gas Water Heater
- Cable TV Available
Community Details
- Lifestyle Property Management Association, Phone Number (239) 300-1097
- Built by Ish Evolution Home LLC
- Glenn Bridge Meadows Subdivision
- Mandatory home owners association
Listing and Financial Details
- Assessor Parcel Number 963463822600000
Ownership History
Purchase Details
Home Financials for this Owner
Home Financials are based on the most recent Mortgage that was taken out on this home.Purchase Details
Home Financials for this Owner
Home Financials are based on the most recent Mortgage that was taken out on this home.Similar Homes in Arden, NC
Home Values in the Area
Average Home Value in this Area
Purchase History
| Date | Type | Sale Price | Title Company |
|---|---|---|---|
| Warranty Deed | $768,000 | None Listed On Document | |
| Warranty Deed | $100,000 | None Available |
Property History
| Date | Event | Price | Change | Sq Ft Price |
|---|---|---|---|---|
| 09/15/2023 09/15/23 | Sold | $768,000 | -1.3% | $335 / Sq Ft |
| 08/01/2023 08/01/23 | Price Changed | $778,000 | -0.6% | $339 / Sq Ft |
| 07/14/2023 07/14/23 | For Sale | $783,000 | +683.0% | $341 / Sq Ft |
| 11/30/2021 11/30/21 | Sold | $100,000 | -13.0% | -- |
| 10/27/2021 10/27/21 | Pending | -- | -- | -- |
| 08/27/2020 08/27/20 | Price Changed | $114,900 | +15.5% | -- |
| 08/19/2020 08/19/20 | For Sale | $99,500 | -- | -- |
Tax History Compared to Growth
Tax History
| Year | Tax Paid | Tax Assessment Tax Assessment Total Assessment is a certain percentage of the fair market value that is determined by local assessors to be the total taxable value of land and additions on the property. | Land | Improvement |
|---|---|---|---|---|
| 2023 | $1,516 | $254,400 | $85,200 | $169,200 |
| 2022 | $499 | $85,200 | $0 | $0 |
| 2021 | $499 | $85,200 | $0 | $0 |
Agents Affiliated with this Home
-
Todd Dy
T
Seller's Agent in 2023
Todd Dy
Lantern Realty & Development
(828) 777-5349
5 in this area
31 Total Sales
-
Debbie Hrncir

Buyer's Agent in 2023
Debbie Hrncir
Allen Tate/Beverly-Hanks Asheville-Biltmore Park
(828) 329-5365
22 in this area
160 Total Sales
-
Rachael Hicks
R
Seller's Agent in 2021
Rachael Hicks
EXP Realty LLC
(828) 595-4769
15 in this area
42 Total Sales
Map
Source: Canopy MLS (Canopy Realtor® Association)
MLS Number: 4049200
APN: 9634-63-8226-00000
- 21 Henbit Way
- 3 Henbit Way
- 16 Fieldstone Ct
- 1 Fullam Dr
- 28 Locole Dr
- 10 Summer Meadow Rd
- 14 S Ridge Place
- 6 Moon Haven Way
- 6 Moon Haven Way
- 158 Waightstill Dr
- 7 Moon Haven Way
- 8 Moon Haven Way
- 10 Moon Haven Way
- 12 Moon Haven Way
- 14 Moon Haven Way
- 20 Heartleaf Cir Unit Lot 7
- 610 Long Shoals Rd
- 9 Moon Haven Way
- 22 Heartleaf Cir Unit Lot 8
- 11 Moon Haven Way
