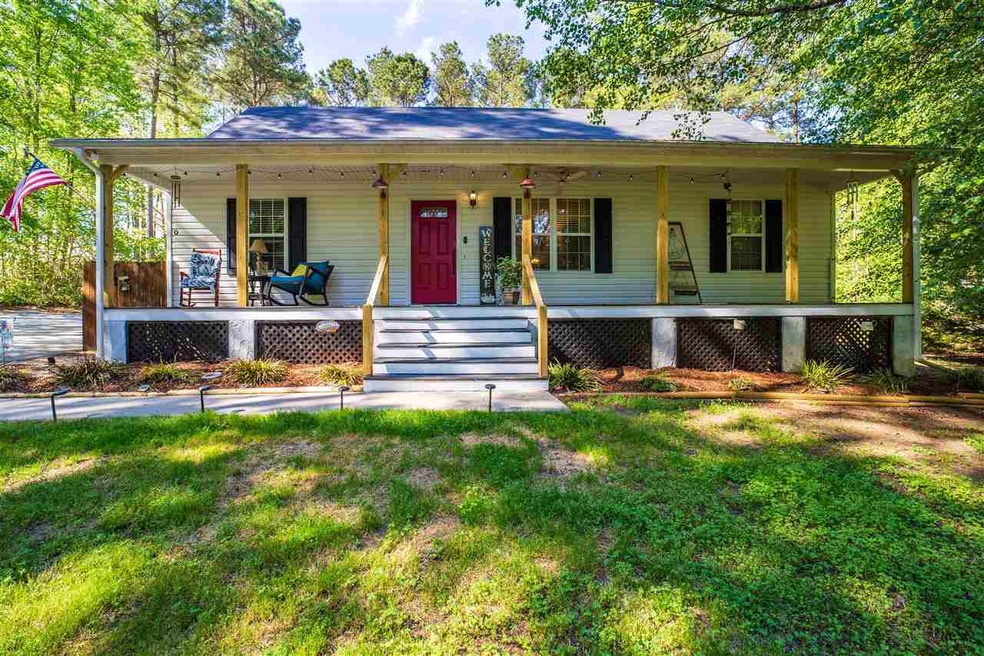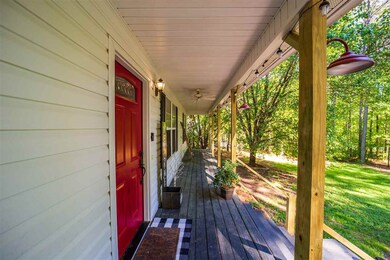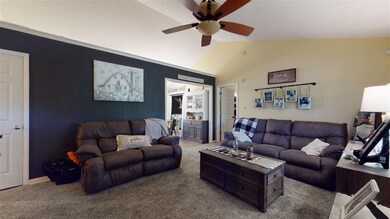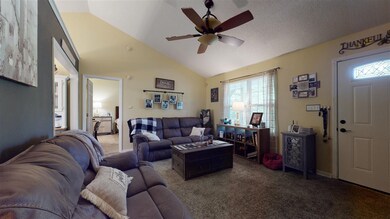
155 Misty Way Franklinton, NC 27525
Estimated Value: $251,000 - $297,000
Highlights
- A-Frame Home
- Wooded Lot
- Porch
- Deck
- No HOA
- Eat-In Kitchen
About This Home
As of June 2021Hidden Gem just outside of Down town Franklinton. Incredible Ranch nestled on a wooded lot. Mature trees provide tons of shade. Storage buildings on the property, one with small deck. Home comes with a pool to relax in this summer! Covered back deck provides a nice place to wind down after work. This is a must see home which will not last. Come by and see what country living feels like in charming Franklin County. Are you ready for your piece of paradise? Welcome Home!
Last Listed By
Daniel Fuller
RE/MAX Reliance License #307307 Listed on: 04/25/2021
Home Details
Home Type
- Single Family
Est. Annual Taxes
- $1,234
Year Built
- Built in 1995
Lot Details
- 1.13 Acre Lot
- Lot Dimensions are 151x320x150x330
- Cleared Lot
- Wooded Lot
- Landscaped with Trees
Home Design
- A-Frame Home
- Traditional Architecture
- Vinyl Siding
Interior Spaces
- 1,116 Sq Ft Home
- 1-Story Property
- Family Room
- Dining Room
Kitchen
- Eat-In Kitchen
- Electric Range
- Microwave
- Dishwasher
Flooring
- Carpet
- Tile
Bedrooms and Bathrooms
- 3 Bedrooms
- 2 Full Bathrooms
Laundry
- Laundry Room
- Laundry on main level
- Laundry in Kitchen
- Dryer
- Washer
Parking
- Parking Pad
- Covered Parking
- Private Driveway
Outdoor Features
- Deck
- Porch
Schools
- Franklinton Elementary And Middle School
- Franklinton High School
Utilities
- Forced Air Heating and Cooling System
- Well
- Electric Water Heater
- Septic Tank
Community Details
- No Home Owners Association
- Association fees include unknown
- Misty Hollow Subdivision
Ownership History
Purchase Details
Home Financials for this Owner
Home Financials are based on the most recent Mortgage that was taken out on this home.Purchase Details
Home Financials for this Owner
Home Financials are based on the most recent Mortgage that was taken out on this home.Purchase Details
Home Financials for this Owner
Home Financials are based on the most recent Mortgage that was taken out on this home.Purchase Details
Home Financials for this Owner
Home Financials are based on the most recent Mortgage that was taken out on this home.Purchase Details
Similar Homes in Franklinton, NC
Home Values in the Area
Average Home Value in this Area
Purchase History
| Date | Buyer | Sale Price | Title Company |
|---|---|---|---|
| Sanders Michale Steven Sylvester | -- | None Available | |
| Harvell Jonathan | $237,000 | None Available | |
| Cogdill Kenney | $150,000 | None Available | |
| Eaton Antoine M | $114,500 | None Available | |
| Jefferson Kelly | $106,500 | -- |
Mortgage History
| Date | Status | Borrower | Loan Amount |
|---|---|---|---|
| Previous Owner | Harvell Jonathan | $232,323 | |
| Previous Owner | Cogdill Kenney | $150,000 | |
| Previous Owner | Eaton Antoine M | $112,425 |
Property History
| Date | Event | Price | Change | Sq Ft Price |
|---|---|---|---|---|
| 12/14/2023 12/14/23 | Off Market | $236,934 | -- | -- |
| 06/11/2021 06/11/21 | Sold | $236,934 | +3.0% | $212 / Sq Ft |
| 05/03/2021 05/03/21 | Pending | -- | -- | -- |
| 04/30/2021 04/30/21 | For Sale | $230,000 | -- | $206 / Sq Ft |
Tax History Compared to Growth
Tax History
| Year | Tax Paid | Tax Assessment Tax Assessment Total Assessment is a certain percentage of the fair market value that is determined by local assessors to be the total taxable value of land and additions on the property. | Land | Improvement |
|---|---|---|---|---|
| 2024 | $1,417 | $231,400 | $70,880 | $160,520 |
| 2023 | $1,277 | $134,940 | $33,900 | $101,040 |
| 2022 | $1,254 | $134,940 | $33,900 | $101,040 |
| 2021 | $1,221 | $129,540 | $33,900 | $95,640 |
| 2020 | $1,228 | $129,540 | $33,900 | $95,640 |
| 2019 | $1,208 | $129,540 | $33,900 | $95,640 |
| 2018 | $1,203 | $129,540 | $33,900 | $95,640 |
| 2017 | $1,116 | $107,850 | $30,000 | $77,850 |
| 2016 | $1,145 | $107,850 | $30,000 | $77,850 |
| 2015 | $1,137 | $107,850 | $30,000 | $77,850 |
| 2014 | $1,055 | $107,850 | $30,000 | $77,850 |
Agents Affiliated with this Home
-
D
Seller's Agent in 2021
Daniel Fuller
RE/MAX Reliance
-
Steven Norris

Buyer's Agent in 2021
Steven Norris
EXP Realty LLC
(919) 749-1613
451 Total Sales
Map
Source: Doorify MLS
MLS Number: 2379935
APN: 029479
- 56 Marlless Dr Unit A & B
- Lot3e Oak Forest Ln
- 0 Heather Ct Unit LotWP001 22421341
- 30 Cornerstone Dr
- 0 Montgomery Rd Unit 10022125
- 25 Carlton Ln
- 416 N Cheatham St
- 412 N Cheatham St
- 525 Montgomery Rd
- 407 N Cheatham St
- 6 1st St
- 4420 W River Rd
- 4 N 2nd St
- 60 Lemon Drop Ln
- 878 Green Hill Rd
- 918 E Green St Unit F105
- 5093 N Carolina 56
- 11b Riggans Way
- 5141 Nc 56 Hwy
- 55 Calabria Ct
- 155 Misty Way
- 155 Misty Way Unit WSP 24
- 165 Misty Way
- 165 Misty Way Unit Whispering Lot 25
- 145 Misty Way
- Lot 50 Misty Way
- Lot 51 Misty Way
- Lot 49 Misty Way
- Lot 52 Misty Way
- Lot 48 Misty Way
- 1 Misty Way
- Lot 47 Misty Way
- Lot 46 Misty Way
- 175 Misty Way
- 175 Misty Way Unit WSP 26
- 135 Misty Way
- 135 Misty Way Unit Whispering Lot 22
- 150 Misty Way
- 150 Misty Way Unit 33 WSP
- 160 Misty Way





