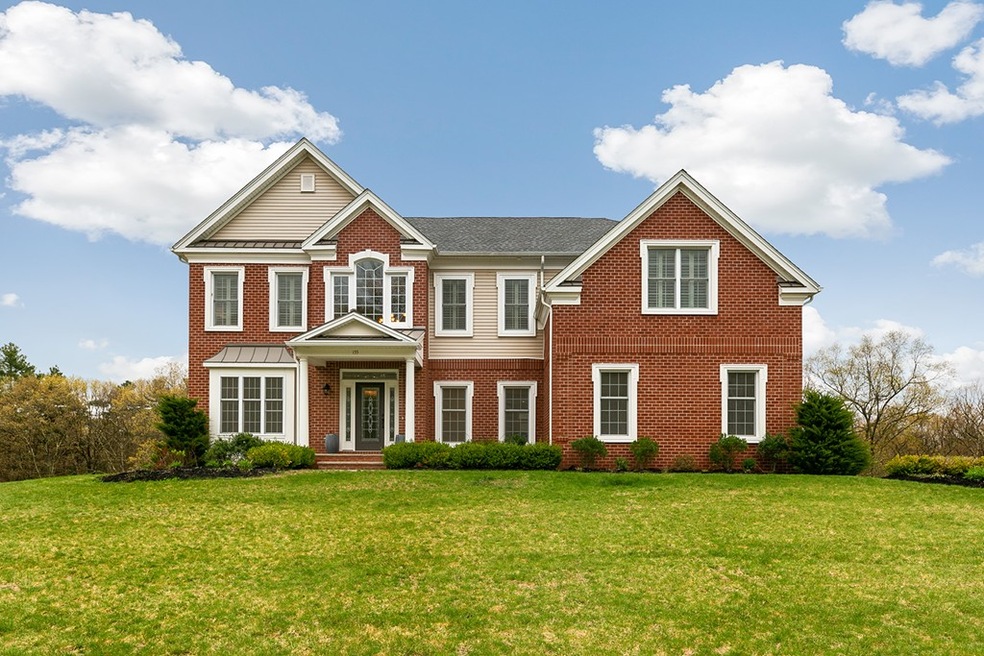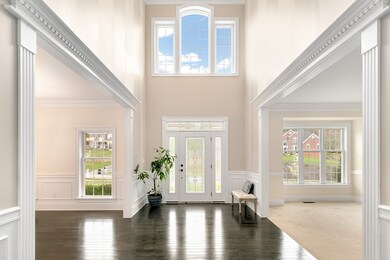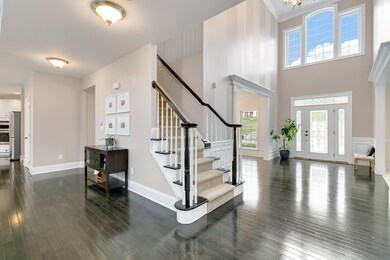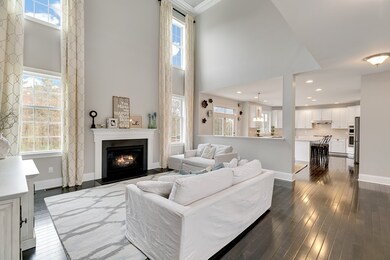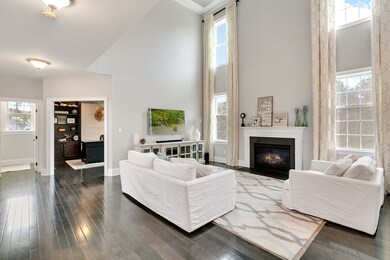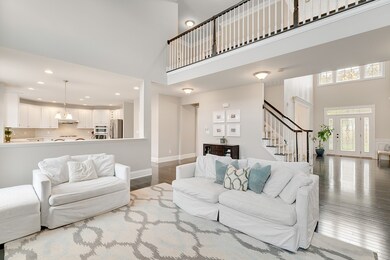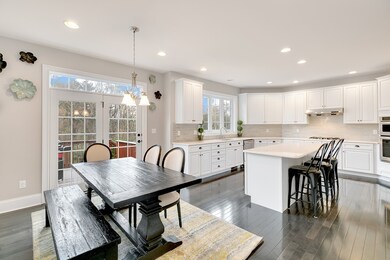
155 Mohawk Path Holliston, MA 01746
Highlights
- Deck
- Patio
- Forced Air Heating and Cooling System
- Robert H. Adams Middle School Rated A
About This Home
As of August 2019Stunning Holliston dream home with a dramatic open floor plan surrounded by conservation land! The high end and elegant design is immediately apparent with a two-story foyer, gleaming maple floors, wainscoting and moldings throughout. A soaring 22 ft coffered ceiling and a sleek electric fireplace accent the impressive family room. Flow nicely into the modern eat in kitchen boasting a large dining area, attractive quartz counters and island, and SS appliances. A formal dining room, living room, office, convenient half bath, mudroom, and laundry room complete the huge main level. Upstairs is the luxurious master suite featuring a raised tray ceiling, a sitting room, walk-in closet, and step down en suite with an over sized jetted tub, 2-shower head shower, and double vanity. There is an adjacent bedroom with a full en suite and two more good sized bedrooms and full bath down the hall. Enjoy outdoor living on the back deck, patio with a fire pit, and expansive surrounding green space.
Last Agent to Sell the Property
Zachary Machin
eXp Realty Listed on: 06/19/2019

Last Buyer's Agent
Rick Grayson
Compass

Home Details
Home Type
- Single Family
Est. Annual Taxes
- $16,256
Year Built
- Built in 2013
Parking
- 2 Car Garage
Kitchen
- Built-In Oven
- Built-In Range
- Microwave
- Dishwasher
Outdoor Features
- Deck
- Patio
Utilities
- Forced Air Heating and Cooling System
- Heating System Uses Gas
- Private Sewer
Additional Features
- Basement
Listing and Financial Details
- Assessor Parcel Number M:014 B:0005 L:0910
Ownership History
Purchase Details
Home Financials for this Owner
Home Financials are based on the most recent Mortgage that was taken out on this home.Purchase Details
Home Financials for this Owner
Home Financials are based on the most recent Mortgage that was taken out on this home.Similar Homes in the area
Home Values in the Area
Average Home Value in this Area
Purchase History
| Date | Type | Sale Price | Title Company |
|---|---|---|---|
| Not Resolvable | $845,000 | -- | |
| Not Resolvable | $776,130 | -- | |
| Not Resolvable | $776,130 | -- |
Mortgage History
| Date | Status | Loan Amount | Loan Type |
|---|---|---|---|
| Open | $203,000 | Credit Line Revolving | |
| Open | $550,000 | Stand Alone Refi Refinance Of Original Loan | |
| Closed | $689,000 | Stand Alone Refi Refinance Of Original Loan | |
| Closed | $676,000 | New Conventional | |
| Previous Owner | $608,000 | Adjustable Rate Mortgage/ARM | |
| Previous Owner | $620,000 | Purchase Money Mortgage |
Property History
| Date | Event | Price | Change | Sq Ft Price |
|---|---|---|---|---|
| 08/21/2019 08/21/19 | Sold | $845,000 | -0.6% | $218 / Sq Ft |
| 06/26/2019 06/26/19 | Pending | -- | -- | -- |
| 06/19/2019 06/19/19 | For Sale | $849,999 | +9.5% | $220 / Sq Ft |
| 10/28/2013 10/28/13 | Sold | $776,130 | +10.3% | $216 / Sq Ft |
| 10/13/2013 10/13/13 | Pending | -- | -- | -- |
| 10/12/2013 10/12/13 | For Sale | $703,495 | -- | $195 / Sq Ft |
Tax History Compared to Growth
Tax History
| Year | Tax Paid | Tax Assessment Tax Assessment Total Assessment is a certain percentage of the fair market value that is determined by local assessors to be the total taxable value of land and additions on the property. | Land | Improvement |
|---|---|---|---|---|
| 2025 | $16,256 | $1,109,600 | $274,600 | $835,000 |
| 2024 | $16,153 | $1,072,600 | $274,600 | $798,000 |
| 2023 | $15,434 | $1,002,200 | $274,600 | $727,600 |
| 2022 | $14,427 | $830,100 | $274,600 | $555,500 |
| 2021 | $14,550 | $815,100 | $259,600 | $555,500 |
| 2020 | $14,990 | $795,200 | $254,900 | $540,300 |
| 2019 | $14,831 | $787,600 | $247,300 | $540,300 |
| 2018 | $14,704 | $787,600 | $247,300 | $540,300 |
| 2017 | $14,310 | $772,700 | $260,000 | $512,700 |
| 2016 | $14,200 | $755,700 | $243,000 | $512,700 |
| 2015 | $13,791 | $711,600 | $195,900 | $515,700 |
Agents Affiliated with this Home
-
Z
Seller's Agent in 2019
Zachary Machin
eXp Realty
-

Buyer's Agent in 2019
Rick Grayson
Compass
(508) 282-9349
2 in this area
114 Total Sales
-
M
Seller's Agent in 2013
Michelle Brewster
Toll Brothers Real Estate
Map
Source: MLS Property Information Network (MLS PIN)
MLS Number: 72521232
APN: HOLL-000014-000005-000910
- 91 Mohawk Path
- 75 Mohawk Path
- 49 Windsor Dr Unit 105
- 41 Nancy Dr
- 37 Annetta Rd
- 662 Concord St
- 243 Trailside Way
- 16 Sherborne Cir
- 54 Indian Ridge Rd S
- 68 Whitney St
- 65 Spyglass Hill Dr
- 38 Turner Rd
- 147 Turner Rd Unit 102
- 77 Trailside Way
- 226 Western Ave
- 87 E Bluff Rd
- 14 Day Rd
- 13 Meeting House Path
- 2 Adams Rd Unit 2
- 0 Caroline Rd
