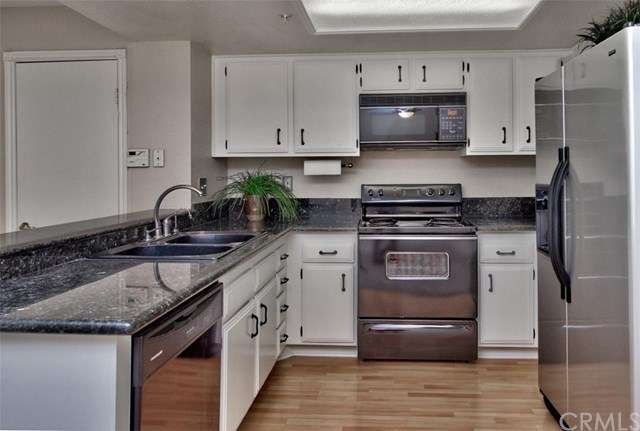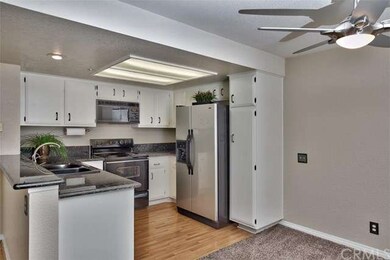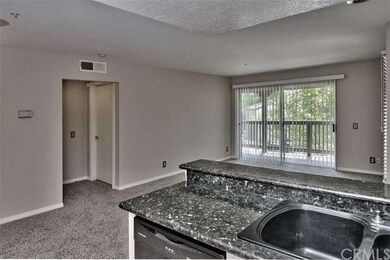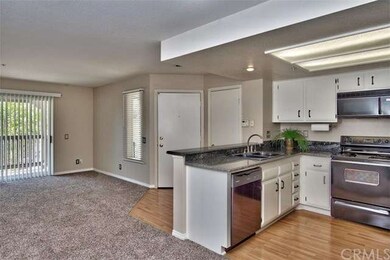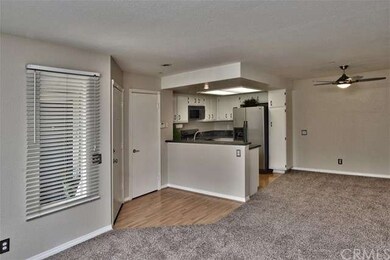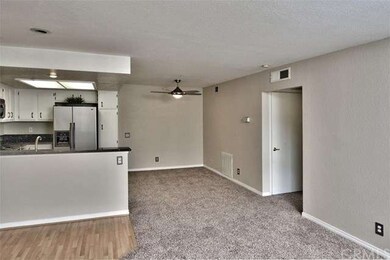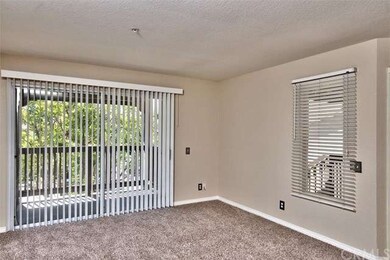
155 N Cross Creek Rd Unit C Orange, CA 92869
Highlights
- Fitness Center
- In Ground Pool
- Deck
- El Modena High School Rated A-
- Clubhouse
- Contemporary Architecture
About This Home
As of May 2021Welcome to this delightfully inviting upper level unit with relaxing balcony and picturesque tree views * Sleek black granite countertops w/newly faced bright white cabinetry & new cabinet hardware, brand new dishwasher. and refrigerator is included * Wood laminate flooring at entry and kitchen w/brand new neutral-toned carpeting in living, dining and bedroom areas * Master bedroom offers a full bath w/linen storage and generous walk-in closet with built-in organizers * Indoor laundry with stackable washer and dryer is included * Generous slider from both living room and bedroom allow access to the relaxing covered balcony * Freshly painted in neutral tones, smooth ceilings, vertical blinds, new ceiling fan, plus 2 storage closets on patio * You are just steps away from one of the association's two community pools and spas * Your single car garage with added storage is right around the corner * Just a short stroll to Peters Canyon Regional Park offering numerous hiking trails * This development is perfectly situated, close to shopping, dining, and Santiago Canyon College.
Co-Listed By
Michael Fry
BHHS CA Properties License #01241834
Property Details
Home Type
- Condominium
Est. Annual Taxes
- $5,432
Year Built
- Built in 1992
Lot Details
- Two or More Common Walls
- West Facing Home
HOA Fees
- $325 Monthly HOA Fees
Parking
- 1 Car Garage
- Parking Available
- Single Garage Door
- Garage Door Opener
Home Design
- Contemporary Architecture
- Slab Foundation
- Frame Construction
- Stucco
Interior Spaces
- 738 Sq Ft Home
- Ceiling Fan
- Blinds
- Sliding Doors
- Living Room
- Storage
- Neighborhood Views
Kitchen
- Breakfast Area or Nook
- Breakfast Bar
- Electric Range
- Dishwasher
- Granite Countertops
- Disposal
Flooring
- Carpet
- Laminate
Bedrooms and Bathrooms
- 1 Bedroom
- Walk-In Closet
- 1 Full Bathroom
Laundry
- Laundry Room
- Stacked Washer and Dryer
Home Security
Pool
- In Ground Pool
- Fence Around Pool
- Spa
Outdoor Features
- Living Room Balcony
- Deck
- Covered patio or porch
- Exterior Lighting
Location
- Property is near a park
- Property is near public transit
Utilities
- Forced Air Heating and Cooling System
Listing and Financial Details
- Tax Lot 2
- Tax Tract Number 13661
- Assessor Parcel Number 93428658
Community Details
Overview
- 300 Units
Amenities
- Clubhouse
Recreation
- Fitness Center
- Community Pool
- Community Spa
Security
- Carbon Monoxide Detectors
- Fire and Smoke Detector
- Fire Sprinkler System
Ownership History
Purchase Details
Home Financials for this Owner
Home Financials are based on the most recent Mortgage that was taken out on this home.Purchase Details
Home Financials for this Owner
Home Financials are based on the most recent Mortgage that was taken out on this home.Purchase Details
Home Financials for this Owner
Home Financials are based on the most recent Mortgage that was taken out on this home.Purchase Details
Home Financials for this Owner
Home Financials are based on the most recent Mortgage that was taken out on this home.Purchase Details
Home Financials for this Owner
Home Financials are based on the most recent Mortgage that was taken out on this home.Purchase Details
Home Financials for this Owner
Home Financials are based on the most recent Mortgage that was taken out on this home.Purchase Details
Home Financials for this Owner
Home Financials are based on the most recent Mortgage that was taken out on this home.Purchase Details
Home Financials for this Owner
Home Financials are based on the most recent Mortgage that was taken out on this home.Purchase Details
Home Financials for this Owner
Home Financials are based on the most recent Mortgage that was taken out on this home.Purchase Details
Home Financials for this Owner
Home Financials are based on the most recent Mortgage that was taken out on this home.Purchase Details
Home Financials for this Owner
Home Financials are based on the most recent Mortgage that was taken out on this home.Purchase Details
Home Financials for this Owner
Home Financials are based on the most recent Mortgage that was taken out on this home.Purchase Details
Home Financials for this Owner
Home Financials are based on the most recent Mortgage that was taken out on this home.Similar Homes in the area
Home Values in the Area
Average Home Value in this Area
Purchase History
| Date | Type | Sale Price | Title Company |
|---|---|---|---|
| Interfamily Deed Transfer | -- | Western Resources Title | |
| Grant Deed | $410,000 | Western Resources Title | |
| Grant Deed | $410,000 | Western Resources Title | |
| Grant Deed | $295,000 | Fidelity National Title | |
| Grant Deed | $220,000 | First American Title Company | |
| Grant Deed | $246,000 | Fidelity National Title | |
| Trustee Deed | $198,000 | None Available | |
| Interfamily Deed Transfer | -- | Lawyers Title | |
| Grant Deed | $375,000 | Lawyers Title | |
| Interfamily Deed Transfer | -- | Lawyers Title | |
| Interfamily Deed Transfer | -- | -- | |
| Interfamily Deed Transfer | -- | Fidelity National Title | |
| Grant Deed | $270,000 | Fidelity National Title | |
| Grant Deed | $141,500 | Stewart Title | |
| Grant Deed | $96,000 | First American Title Ins Co |
Mortgage History
| Date | Status | Loan Amount | Loan Type |
|---|---|---|---|
| Open | $389,500 | New Conventional | |
| Previous Owner | $265,500 | New Conventional | |
| Previous Owner | $157,500 | New Conventional | |
| Previous Owner | $165,000 | New Conventional | |
| Previous Owner | $196,800 | Purchase Money Mortgage | |
| Previous Owner | $75,000 | Stand Alone Second | |
| Previous Owner | $300,000 | Fannie Mae Freddie Mac | |
| Previous Owner | $208,000 | Purchase Money Mortgage | |
| Previous Owner | $133,000 | Unknown | |
| Previous Owner | $19,000 | Credit Line Revolving | |
| Previous Owner | $113,200 | No Value Available | |
| Previous Owner | $30,585 | Credit Line Revolving | |
| Previous Owner | $20,000 | Stand Alone Second | |
| Previous Owner | $93,150 | FHA | |
| Closed | $21,200 | No Value Available |
Property History
| Date | Event | Price | Change | Sq Ft Price |
|---|---|---|---|---|
| 05/11/2021 05/11/21 | Sold | $410,000 | +3.8% | $605 / Sq Ft |
| 04/19/2021 04/19/21 | For Sale | $395,000 | +33.9% | $583 / Sq Ft |
| 09/18/2015 09/18/15 | Sold | $295,000 | -1.3% | $400 / Sq Ft |
| 08/19/2015 08/19/15 | Pending | -- | -- | -- |
| 08/12/2015 08/12/15 | For Sale | $299,000 | -- | $405 / Sq Ft |
Tax History Compared to Growth
Tax History
| Year | Tax Paid | Tax Assessment Tax Assessment Total Assessment is a certain percentage of the fair market value that is determined by local assessors to be the total taxable value of land and additions on the property. | Land | Improvement |
|---|---|---|---|---|
| 2024 | $5,432 | $435,095 | $352,086 | $83,009 |
| 2023 | $5,314 | $426,564 | $345,182 | $81,382 |
| 2022 | $5,228 | $418,200 | $338,413 | $79,787 |
| 2021 | $4,164 | $322,625 | $241,335 | $81,290 |
| 2020 | $4,127 | $319,317 | $238,860 | $80,457 |
| 2019 | $4,081 | $313,056 | $234,176 | $78,880 |
| 2018 | $4,026 | $306,918 | $229,584 | $77,334 |
| 2017 | $3,881 | $300,900 | $225,082 | $75,818 |
| 2016 | $3,811 | $295,000 | $220,668 | $74,332 |
| 2015 | $3,171 | $234,520 | $157,371 | $77,149 |
| 2014 | $2,774 | $213,500 | $143,500 | $70,000 |
Agents Affiliated with this Home
-
G Gillon
G
Seller's Agent in 2021
G Gillon
36th Street Realty, Inc
(714) 721-2002
3 in this area
11 Total Sales
-
Dianna Brang

Buyer's Agent in 2021
Dianna Brang
eHomes
(562) 549-9934
1 in this area
20 Total Sales
-
Mary Fry
M
Seller's Agent in 2015
Mary Fry
BHHS CA Properties
(714) 998-8810
1 in this area
3 Total Sales
-
M
Seller Co-Listing Agent in 2015
Michael Fry
BHHS CA Properties
-
Karen Westmoreland

Buyer's Agent in 2015
Karen Westmoreland
RE/MAX
(714) 401-8898
19 Total Sales
Map
Source: California Regional Multiple Listing Service (CRMLS)
MLS Number: PW15177458
APN: 934-286-58
- 147 N Mine Canyon Rd Unit E
- 148 N Mine Canyon Rd Unit C
- 8506 E Baker Hill Rd Unit A
- 8237 E Flowerwood Ave
- 8507 E Heatherview Ln
- 236 S Grisly Canyon Dr Unit N
- 8542 E Heatherview Ln
- 8718 E Indian Hills Rd Unit J
- 8102 E Sprucewood Ave
- 199 S Amberwood St
- 9885 Deerhaven Dr
- 1538 Jade St
- 9752 Rangeview Dr
- 8009 E Eucalyptus Trail
- 7543 E Twinleaf Trail
- 9911 Overhill Dr
- 7626 E Saddlehill Trail
- 227 S Calle Grande
- 7110 E Cambria Cir
- 1821 Overview Cir
