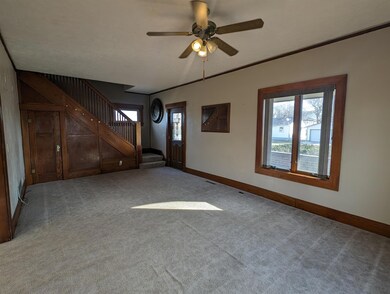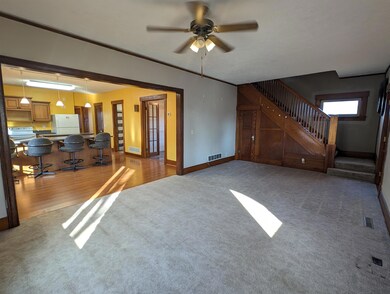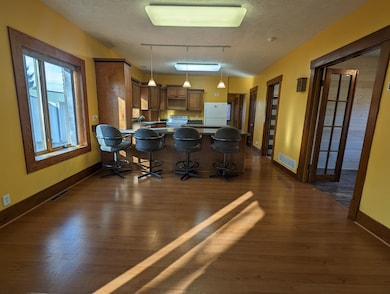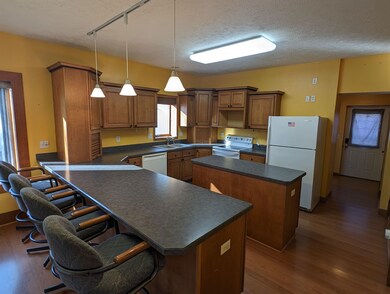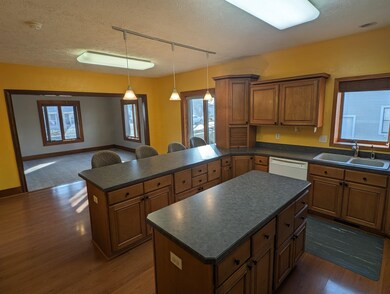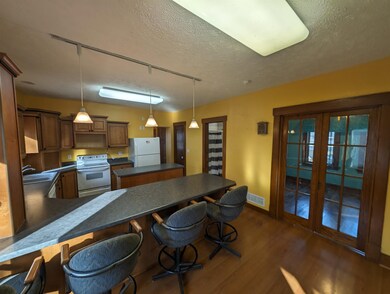
155 N Elm St Shelby, NE 68662
Highlights
- Reverse Osmosis System
- 2 Car Attached Garage
- Bar
- Fireplace
- Eat-In Kitchen
- Walk-In Closet
About This Home
As of June 2024WELCOME TO THIS CHARMING 1.5 STORY HOME BOASTING 4 BEDROOMS, 2 BATHROOMS & OVERSIZED 2 CAR GARAGE. THE TIMELESS ELEGANCE OF THE 1920S WITH MODERN UPDATES FOR CONTEMPORARY LIVING. AS YOU APPROACH, YOU'RE GREETED BY A WELCOMING LARGE FRONT PORCH, PERFECT FOR ENJOYING YOUR MORNING COFFEE OR RELAXING EVENINGS. STEP INSIDE TO DISCOVER SPACIOUS LIVING AREAS FILLED WITH CHARACTER AND CHARM, ENHANCED BY ORIGINAL WOODWORK BEAUTIFULLY SHOWCASED ON THE OPEN STAIRCASE. THE HEART OF THE HOME IS THE UPDATED KITCHEN, FEATURING NEWER APPLIANCES, BEAUTIFUL WOOD CABINETRY WITH AMPLE CABINET SPACE. ENTERTAIN GUESTS EFFORTLESSLY IN THE ADJOINING DINING ROOM, COMPLETE WITH PLENTY OF NATURAL LIGHT. MAIN FLOOR BATHROOM HAS BEEN UPDATED WITH MODERN STYLE AND COLOR. ALSO HAS MAIN FLOOR LAUNDRY. UPSTAIRS, YOU'LL FIND A HALF BATH & 3 LARGE BEDROOMS OFFERING COMFORT AND PRIVACY FOR EVERYONE. PRIMARY HAS WALK-IN CLOSETS. THE BASEMENT IS READY FOR YOU TO FINISH TO YOUR LIKING AND HAS AMPLE STORAGE AND UPDATED HVAC, WATER SOFTENER, WATER HEATER, ELECTRIC PANEL & RO SYSTEM. OUTSIDE, THE OVERSIZED GARAGE PROVIDES AMPLE STORAGE SPACE FOR YOUR VEHICLES AND OUTDOOR EQUIPMENT. THE BACKYARD OFFERS PLENTY OF ROOM FOR OUTDOOR ACTIVITIES AND GARDENING, WITH LARGE PATIO AREA AND SPACE TO PARK YOUR CAMPER! THIS HOME OFFERS THE PERFECT BLEND OF HISTORIC CHARM AND MODERN CONVENIENCE. SCHEDULE YOUR SHOWING TODAY!
Home Details
Home Type
- Single Family
Est. Annual Taxes
- $1,736
Year Built
- Built in 1924
Lot Details
- Lot Dimensions are 60x140
- Landscaped
- Property is zoned R1
Home Design
- Frame Construction
- Asphalt Roof
- Stucco Exterior
Interior Spaces
- 1,926 Sq Ft Home
- 1.5-Story Property
- Bar
- Fireplace
- Window Treatments
- Open Floorplan
- Partially Finished Basement
- Partial Basement
Kitchen
- Eat-In Kitchen
- Electric Range
- Dishwasher
- Disposal
- Reverse Osmosis System
Flooring
- Carpet
- Laminate
Bedrooms and Bathrooms
- Primary Bedroom Upstairs
- Walk-In Closet
- 2 Bathrooms
Laundry
- Laundry on main level
- Laundry in Kitchen
- Sink Near Laundry
Home Security
- Storm Doors
- Fire and Smoke Detector
Parking
- 2 Car Attached Garage
- Garage Door Opener
Outdoor Features
- Patio
Schools
- Src Elementary And Middle School
- Src High School
Utilities
- Forced Air Heating and Cooling System
- Window Unit Cooling System
- Electric Water Heater
- Water Softener is Owned
Community Details
- Van Vorce's Addition Subdivision
Listing and Financial Details
- Assessor Parcel Number 720026656
Ownership History
Purchase Details
Similar Homes in Shelby, NE
Home Values in the Area
Average Home Value in this Area
Purchase History
| Date | Type | Sale Price | Title Company |
|---|---|---|---|
| Quit Claim Deed | -- | -- |
Property History
| Date | Event | Price | Change | Sq Ft Price |
|---|---|---|---|---|
| 06/20/2024 06/20/24 | Sold | $170,000 | -5.0% | $88 / Sq Ft |
| 05/14/2024 05/14/24 | Pending | -- | -- | -- |
| 04/19/2024 04/19/24 | Price Changed | $179,000 | -5.3% | $93 / Sq Ft |
| 02/15/2024 02/15/24 | For Sale | $189,000 | -- | $98 / Sq Ft |
Tax History Compared to Growth
Tax History
| Year | Tax Paid | Tax Assessment Tax Assessment Total Assessment is a certain percentage of the fair market value that is determined by local assessors to be the total taxable value of land and additions on the property. | Land | Improvement |
|---|---|---|---|---|
| 2024 | $1,238 | $128,785 | $16,800 | $111,985 |
| 2023 | $1,736 | $128,410 | $10,920 | $117,490 |
| 2022 | $1,421 | $98,445 | $6,720 | $91,725 |
| 2021 | $1,096 | $69,405 | $5,040 | $64,365 |
| 2020 | $1,027 | $63,960 | $5,040 | $58,920 |
| 2019 | $1,025 | $64,055 | $5,040 | $59,015 |
| 2018 | $1,083 | $68,395 | $5,040 | $63,355 |
| 2017 | $1,044 | $64,925 | $5,040 | $59,885 |
| 2016 | $956 | $64,925 | $5,040 | $59,885 |
| 2015 | $945 | $64,925 | $5,040 | $59,885 |
| 2014 | $968 | $64,925 | $5,040 | $59,885 |
| 2013 | $1,191 | $67,025 | $3,360 | $63,665 |
Agents Affiliated with this Home
-
Dallas Thelen

Seller's Agent in 2024
Dallas Thelen
CENTURY 21 REALTY TEAM
(402) 276-7616
64 Total Sales
Map
Source: Columbus Board of REALTORS® (NE)
MLS Number: 20240052
APN: 720026656

