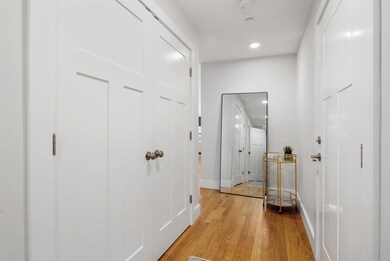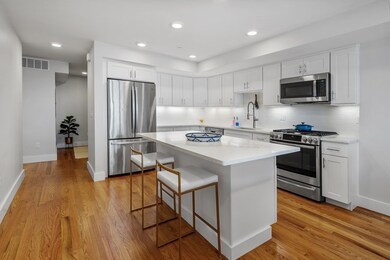
155 Nantasket Ave Unit 203 Hull, MA 02045
Beach Front NeighborhoodHighlights
- Marina
- Waterfront
- Property is near public transit
- Public Water Access
- Open Floorplan
- Wood Flooring
About This Home
As of July 2023Perched in the heart of Hull's Boardwalk, Berkley Place offers simple luxury seacoast living. This one plus bedroom 2nd floor home features modern design with a coastal flair. Stunning views of Nantasket Beach, the Atlantic Ocean and Boston Light. Beautifully designed and thoughtfully planned. Relish the long stretch of white sandy beach and relax on your own private balcony. The kitchen features beautiful quartz countertops, large island, stainless appliances including a gas stove and under cabinet lighting. This bright kitchen opens to a spacious living room with gas fireplace, gorgeous windows and spectacular views. Main bedroom hosts a large closet and full bathroom with tile shower, double sinks and linen closet. Den/office completes the space. Half bath, laundry, and ample storage closets. Hunter Douglas shades. Second floor unit, easily accessible to both stairwell and elevator. Deeded parking space. Perfect for year round living or snowbirds. Welcome to Hull!
Last Agent to Sell the Property
Coldwell Banker Realty - Scituate Listed on: 05/01/2023

Property Details
Home Type
- Condominium
Est. Annual Taxes
- $5,391
Year Built
- Built in 2020
Lot Details
- Waterfront
- Two or More Common Walls
HOA Fees
- $407 Monthly HOA Fees
Home Design
- Frame Construction
- Shingle Roof
- Rubber Roof
Interior Spaces
- 1,049 Sq Ft Home
- 1-Story Property
- Open Floorplan
- Recessed Lighting
- Insulated Windows
- Insulated Doors
- Living Room with Fireplace
- Bonus Room
Kitchen
- Stove
- Range<<rangeHoodToken>>
- <<microwave>>
- Plumbed For Ice Maker
- Dishwasher
- Stainless Steel Appliances
- Kitchen Island
- Solid Surface Countertops
- Disposal
Flooring
- Wood
- Ceramic Tile
Bedrooms and Bathrooms
- 1 Primary Bedroom on Main
- Separate Shower
- Linen Closet In Bathroom
Laundry
- Laundry on main level
- Dryer
- Washer
Home Security
- Home Security System
- Intercom
Parking
- 1 Car Parking Space
- Off-Street Parking
- Deeded Parking
Outdoor Features
- Public Water Access
- Walking Distance to Water
- Balcony
Location
- Property is near public transit
- Property is near schools
Utilities
- Forced Air Heating and Cooling System
- 1 Cooling Zone
- 1 Heating Zone
- Heating System Uses Natural Gas
- 100 Amp Service
- Natural Gas Connected
- Gas Water Heater
- Cable TV Available
Additional Features
- Level Entry For Accessibility
- Energy-Efficient Thermostat
Listing and Financial Details
- Home warranty included in the sale of the property
- Assessor Parcel Number M:00038 P:00006203,1045288
Community Details
Overview
- Association fees include water, sewer, insurance, maintenance structure, ground maintenance, snow removal, trash, reserve funds
- 16 Units
- Low-Rise Condominium
- Berkley Place Community
Amenities
- Shops
- Elevator
Recreation
- Marina
- Park
- Bike Trail
Pet Policy
- Call for details about the types of pets allowed
Ownership History
Purchase Details
Purchase Details
Home Financials for this Owner
Home Financials are based on the most recent Mortgage that was taken out on this home.Similar Homes in Hull, MA
Home Values in the Area
Average Home Value in this Area
Purchase History
| Date | Type | Sale Price | Title Company |
|---|---|---|---|
| Condominium Deed | -- | None Available | |
| Condominium Deed | -- | None Available | |
| Condominium Deed | $540,000 | None Available | |
| Condominium Deed | $540,000 | None Available |
Property History
| Date | Event | Price | Change | Sq Ft Price |
|---|---|---|---|---|
| 07/07/2023 07/07/23 | Sold | $540,000 | +0.9% | $515 / Sq Ft |
| 05/04/2023 05/04/23 | Pending | -- | -- | -- |
| 05/01/2023 05/01/23 | For Sale | $535,000 | +12.6% | $510 / Sq Ft |
| 04/30/2021 04/30/21 | Sold | $475,000 | -1.0% | $426 / Sq Ft |
| 03/14/2021 03/14/21 | Pending | -- | -- | -- |
| 02/25/2021 02/25/21 | Price Changed | $479,900 | -2.0% | $431 / Sq Ft |
| 01/03/2021 01/03/21 | For Sale | $489,900 | -- | $440 / Sq Ft |
Tax History Compared to Growth
Tax History
| Year | Tax Paid | Tax Assessment Tax Assessment Total Assessment is a certain percentage of the fair market value that is determined by local assessors to be the total taxable value of land and additions on the property. | Land | Improvement |
|---|---|---|---|---|
| 2025 | $5,621 | $501,900 | $0 | $501,900 |
| 2024 | $5,395 | $463,100 | $0 | $463,100 |
| 2023 | $5,391 | $443,000 | $0 | $443,000 |
| 2022 | $4,857 | $387,300 | $0 | $387,300 |
Agents Affiliated with this Home
-
Karen Mullen

Seller's Agent in 2023
Karen Mullen
Coldwell Banker Realty - Scituate
(978) 729-0007
9 in this area
104 Total Sales
-
Maryann Zaccardi
M
Buyer's Agent in 2023
Maryann Zaccardi
William Raveis R.E. & Home Services
(781) 799-8833
1 in this area
14 Total Sales
-
Karen Peters

Buyer's Agent in 2021
Karen Peters
Gibson Sotheby's International Realty
(781) 749-8833
4 in this area
36 Total Sales
Map
Source: MLS Property Information Network (MLS PIN)
MLS Number: 73105222
APN: HULL M:00038 P:00006-203
- 4 Atherton Rd
- 10 Berkley Rd Unit C
- 19 Berkley Rd
- 22 Berkley Rd Unit C
- 121 Nantasket Ave Unit 203
- 9 Park Ave Unit 513
- 9 Park Ave Unit 408
- 9 Park Ave Unit 414
- 120 Nantasket Ave Unit PH5
- 120 Nantasket Ave Unit 201
- 29 State Park Rd
- 1 Longbeach Ave Unit 302
- 40 Oceanside Dr Unit 40
- 46 Oceanside Dr Unit 46
- 63 Oceanside Dr Unit PH 63
- 25 Oceanside Dr
- 23 Wyola Rd
- 6 State Park Rd Unit 2
- 9 School St
- 1 South Ave






