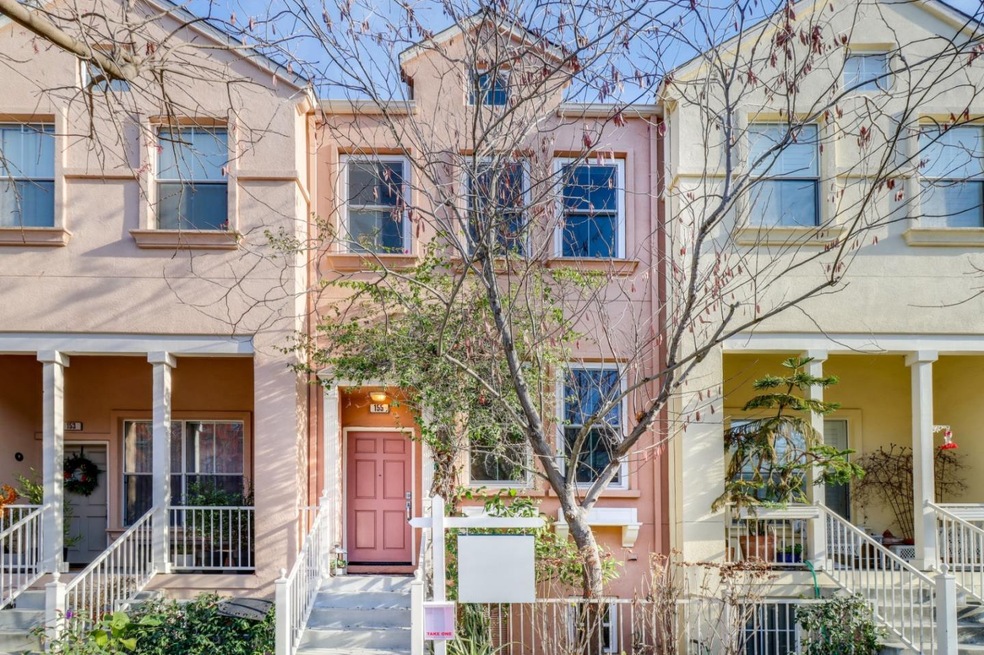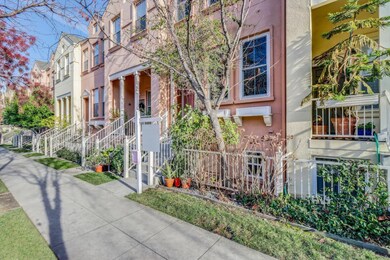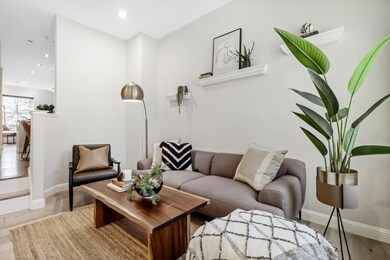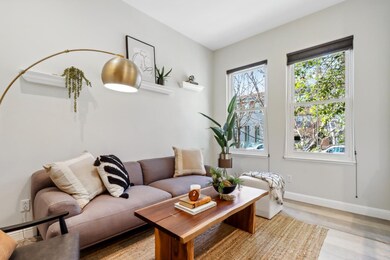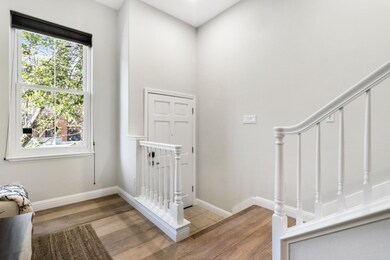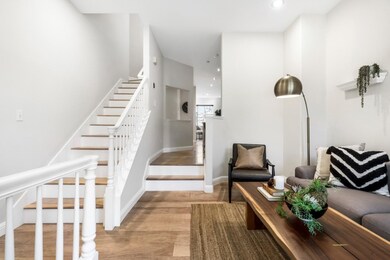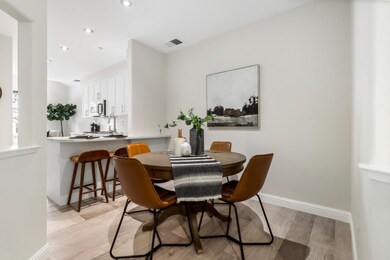
155 Pacchetti Way Mountain View, CA 94040
Mountain View West NeighborhoodHighlights
- Private Pool
- Primary Bedroom Suite
- Contemporary Architecture
- Covington Elementary School Rated A+
- Clubhouse
- 4-minute walk to Village Green Dog Park
About This Home
As of February 2022Turn-key townhome in the Crossings with amazing walkability & stellar Los Altos schools. High ceilings, recessed lighting, fresh paint & engineered hardwood floors. Chefs kitchen features quartz countertops, subway tile backsplash & ss appliances. Light filled living room, separate dining room & family room attached to the kitchen. Primary suite features vaulted ceilings and an en-suite bath w/beautifully tiled stall shower and quartz countertop. The second bedroom has access to a remodeled hall bath w/tiled shower over tub. Inside laundry room washer/dryer and room for a small office or workout space on lower level. The amenities include custom blinds & double-paned windows. Attached tandem garage. Crossings features a pool, play areas & clubhouse. Centrally located in the heart of Silicon Valley & tech corridors including the Googleplex. Easy access to Central Expy, 101 & 85. Walk to shops, restaurants, Caltrain & movies. Schools include Covington, Egan & Los Altos High.
Last Buyer's Agent
Patricia Karoubi
Compass License #01396914

Townhouse Details
Home Type
- Townhome
Est. Annual Taxes
- $14,552
Year Built
- 1996
Lot Details
- 666 Sq Ft Lot
- Partially Fenced Property
- Drought Tolerant Landscaping
- Grass Covered Lot
Parking
- 2 Car Garage
- Tandem Parking
- Garage Door Opener
- Secured Garage or Parking
- Guest Parking
- On-Street Parking
- Off-Street Parking
- Unassigned Parking
Home Design
- Contemporary Architecture
- Traditional Architecture
- Wood Frame Construction
- Composition Roof
- Concrete Perimeter Foundation
- Stucco
Interior Spaces
- 1,080 Sq Ft Home
- 3-Story Property
- Vaulted Ceiling
- Double Pane Windows
- Dining Area
- Bonus Room
- Neighborhood Views
Kitchen
- Open to Family Room
- Breakfast Bar
- Gas Oven
- Self-Cleaning Oven
- Microwave
- Freezer
- Ice Maker
- Dishwasher
- ENERGY STAR Qualified Appliances
- Quartz Countertops
- Disposal
Flooring
- Laminate
- Tile
Bedrooms and Bathrooms
- 2 Bedrooms
- Primary Bedroom Suite
- Remodeled Bathroom
- Marble Bathroom Countertops
- Solid Surface Bathroom Countertops
- Bathtub with Shower
- Bathtub Includes Tile Surround
- Walk-in Shower
Laundry
- Laundry Room
- Washer and Dryer
Eco-Friendly Details
- Energy-Efficient Insulation
- ENERGY STAR/CFL/LED Lights
Additional Features
- Private Pool
- Forced Air Heating and Cooling System
Community Details
Overview
- Association fees include common area electricity, exterior painting, insurance - liability, maintenance - common area, organized activities, pool spa or tennis, reserves, roof
- 101 Units
- The Crossings Rowhome Association
Amenities
- Clubhouse
- Planned Social Activities
Recreation
- Recreation Facilities
- Community Playground
- Community Pool
Ownership History
Purchase Details
Home Financials for this Owner
Home Financials are based on the most recent Mortgage that was taken out on this home.Purchase Details
Home Financials for this Owner
Home Financials are based on the most recent Mortgage that was taken out on this home.Purchase Details
Purchase Details
Home Financials for this Owner
Home Financials are based on the most recent Mortgage that was taken out on this home.Purchase Details
Home Financials for this Owner
Home Financials are based on the most recent Mortgage that was taken out on this home.Similar Homes in the area
Home Values in the Area
Average Home Value in this Area
Purchase History
| Date | Type | Sale Price | Title Company |
|---|---|---|---|
| Grant Deed | $1,420,000 | Lawyers Title | |
| Grant Deed | $1,375,000 | Old Republic Title Company | |
| Interfamily Deed Transfer | -- | None Available | |
| Grant Deed | $490,000 | First American Title Company | |
| Grant Deed | $340,000 | Fidelity National Title Co |
Mortgage History
| Date | Status | Loan Amount | Loan Type |
|---|---|---|---|
| Open | $960,000 | New Conventional | |
| Previous Owner | $100,000 | New Conventional | |
| Previous Owner | $180,000 | New Conventional | |
| Previous Owner | $235,000 | New Conventional | |
| Previous Owner | $328,000 | Unknown | |
| Previous Owner | $58,000 | Credit Line Revolving | |
| Previous Owner | $392,000 | Purchase Money Mortgage | |
| Previous Owner | $276,000 | Balloon | |
| Previous Owner | $279,200 | Purchase Money Mortgage | |
| Closed | $34,900 | No Value Available | |
| Closed | $48,950 | No Value Available |
Property History
| Date | Event | Price | Change | Sq Ft Price |
|---|---|---|---|---|
| 02/17/2022 02/17/22 | Sold | $1,420,000 | +1.6% | $1,315 / Sq Ft |
| 01/23/2022 01/23/22 | Pending | -- | -- | -- |
| 01/13/2022 01/13/22 | For Sale | $1,398,000 | +1.7% | $1,294 / Sq Ft |
| 01/16/2020 01/16/20 | Sold | $1,375,000 | +1.9% | $1,273 / Sq Ft |
| 11/11/2019 11/11/19 | Pending | -- | -- | -- |
| 11/07/2019 11/07/19 | For Sale | $1,350,000 | -- | $1,250 / Sq Ft |
Tax History Compared to Growth
Tax History
| Year | Tax Paid | Tax Assessment Tax Assessment Total Assessment is a certain percentage of the fair market value that is determined by local assessors to be the total taxable value of land and additions on the property. | Land | Improvement |
|---|---|---|---|---|
| 2024 | $14,552 | $1,205,000 | $602,500 | $602,500 |
| 2023 | $15,107 | $1,448,400 | $724,200 | $724,200 |
| 2022 | $17,285 | $1,417,028 | $708,514 | $708,514 |
| 2021 | $17,298 | $1,389,244 | $694,622 | $694,622 |
| 2020 | $8,520 | $637,010 | $305,504 | $331,506 |
| 2019 | $8,133 | $624,520 | $299,514 | $325,006 |
| 2018 | $8,061 | $612,276 | $293,642 | $318,634 |
| 2017 | $7,774 | $600,272 | $287,885 | $312,387 |
| 2016 | $7,573 | $588,503 | $282,241 | $306,262 |
| 2015 | $7,547 | $579,664 | $278,002 | $301,662 |
| 2014 | $7,470 | $568,310 | $272,557 | $295,753 |
Agents Affiliated with this Home
-

Seller's Agent in 2022
Boyenga Team
Compass
(408) 373-1660
3 in this area
395 Total Sales
-
P
Buyer's Agent in 2022
Patricia Karoubi
Compass
-

Seller's Agent in 2020
Royce Cablayan
Sereno Group
(650) 224-1711
18 in this area
178 Total Sales
-
J
Buyer's Agent in 2020
Jeanne Rajabzadeh
Coldwell Banker Realty
Map
Source: MLSListings
MLS Number: ML81873191
APN: 148-23-005
- 2009 Showers Dr Unit 2
- 103 Whits Rd
- 49 Showers Dr Unit W203
- 181 Del Medio Ave Unit 307
- 183 Del Medio Ave Unit 104
- 2491 Whitney Dr
- 2381 Adele Ave
- 1 Los Altos Square Unit 55
- 87 Chester Cir
- 1070 Mercedes Ave Unit 2
- 298 S Rengstorff Ave
- 110 Greenmeadow Way Unit 10
- 504 Guth Alley
- 255 S Rengstorff Ave Unit 27
- 255 S Rengstorff Ave Unit 5
- 582 S Rengstorff Ave
- 584 S Rengstorff Ave
- 594 S Rengstorff Ave
- 598 S Rengstorff Ave
- 590 S Rengstorff Ave
